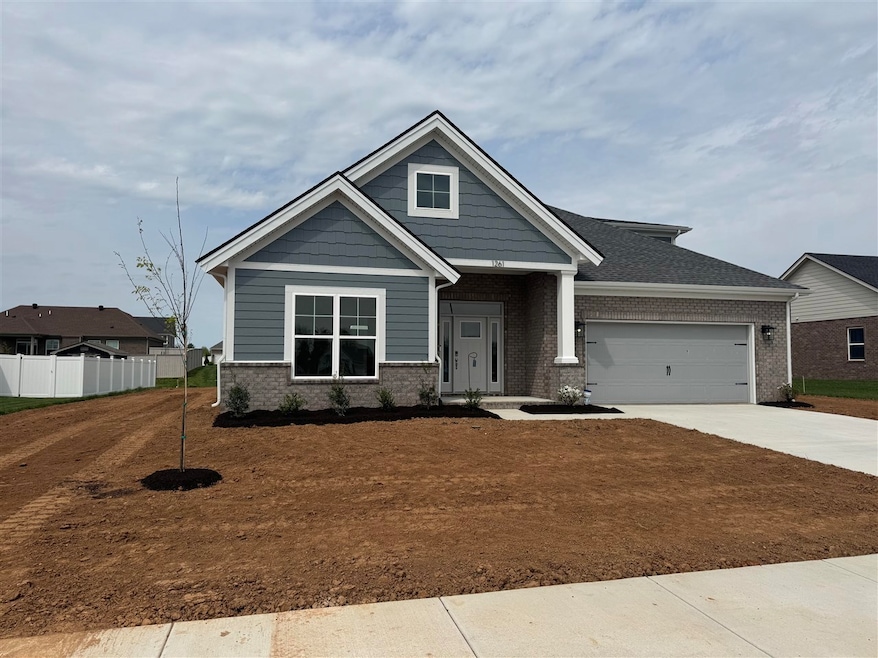
1261 Saddlebred Ln Bowling Green, KY 42104
Estimated payment $2,592/month
Highlights
- New Construction
- Wood Flooring
- Bonus Room
- Plano Elementary School Rated A-
- Main Floor Primary Bedroom
- Granite Countertops
About This Home
This Tree Series ranch home offers a spacious and open layout with a second-story BONUS ROOM, perfect for everyday living and entertaining guests. The family room boasts a cozy fireplace, while the kitchen features a convenient island and a generously sized dining area. The upgraded kitchen layout includes deluxe features, granite countertops, a tile backsplash, and a stainless steel appliance package with a gas range. For your enjoyment, a covered patio is located off of the dining area. The private owner’s suite is a true retreat with a deluxe ensuite bath, including a double bowl vanity, a ceramic shower, a soaking tub, and a large walk-in closet. The sizable secondary bedrooms have walk-in closets and are adjacent to the second full bath. The home also includes a welcoming foyer, family entry, and a separate laundry room. RevWood Select Granbury Oak flooring is throughout the main living areas and ceramic tile is installed in the wet areas. Jagoe TechSmart components are included. You’ll love this EnergySmart home! This home has the below Incentives: - Qualifies for the 4.99% rate incentive with FBC Mortgage (for government loans only) with a 1-0 Temporary Buydown during the first year of the loan. The rate is 3.99% during the first year then 4.99 for the remaining. In addition, receive up to $2,500 in closing costs. Other restrictions apply.
Home Details
Home Type
- Single Family
Est. Annual Taxes
- $569
Year Built
- Built in 2025 | New Construction
Lot Details
- 0.29 Acre Lot
- Landscaped
Parking
- 2 Car Attached Garage
- Driveway
Home Design
- Brick Exterior Construction
- Slab Foundation
- Shingle Roof
- Vinyl Construction Material
Interior Spaces
- 2,216 Sq Ft Home
- 1.5-Story Property
- Gas Fireplace
- Thermal Windows
- Formal Dining Room
- Bonus Room
- Fire and Smoke Detector
- Laundry Room
Kitchen
- Eat-In Kitchen
- Gas Range
- Microwave
- Dishwasher
- Granite Countertops
- Disposal
Flooring
- Wood
- Carpet
- Tile
Bedrooms and Bathrooms
- 3 Bedrooms
- Primary Bedroom on Main
- Split Bedroom Floorplan
- Walk-In Closet
- Bathroom on Main Level
- 2 Full Bathrooms
- Double Vanity
Outdoor Features
- Covered patio or porch
Schools
- Plano Elementary School
- South Warren Middle School
- South Warren High School
Utilities
- Central Air
- Furnace
- Heating System Uses Gas
- Tankless Water Heater
Community Details
- Association Recreation Fee YN
- Association fees include management
- Blevins Farm Subdivision
Listing and Financial Details
- Assessor Parcel Number 043A-20A-024
Map
Home Values in the Area
Average Home Value in this Area
Tax History
| Year | Tax Paid | Tax Assessment Tax Assessment Total Assessment is a certain percentage of the fair market value that is determined by local assessors to be the total taxable value of land and additions on the property. | Land | Improvement |
|---|---|---|---|---|
| 2024 | $569 | $49,000 | $0 | $0 |
| 2020 | -- | $49,000 | $0 | $0 |
Property History
| Date | Event | Price | Change | Sq Ft Price |
|---|---|---|---|---|
| 04/16/2025 04/16/25 | For Sale | $456,800 | -- | $206 / Sq Ft |
Similar Homes in Bowling Green, KY
Source: Real Estate Information Services (REALTOR® Association of Southern Kentucky)
MLS Number: RA20252024
APN: 043A-20A-024
- 1255 Saddlebred Ln
- 1181 Yorktown Ln
- 1258 Warrior Ln
- 109 Walnut Ridge Way
- 632 Matlock Rd
- 380 Roseberry Cir
- 329 Roseberry Cir
- 128 Prospect Ln
- 2424 Bay Laurel Ave
- 2431 Silver Oak St
- 927 Poppy Hills Ct
- 0 E Henry Goad Rd
- 636 Rough Cir
- 786 Heritage Preserve Ln
- 797 Olde Gap St
- 425 Fonso Cir
- 487 Day Star Cir
- 680 Heritage Preserve Ln
- 755 Heritage Preserve Ln
- 624 Players Crossing Way
