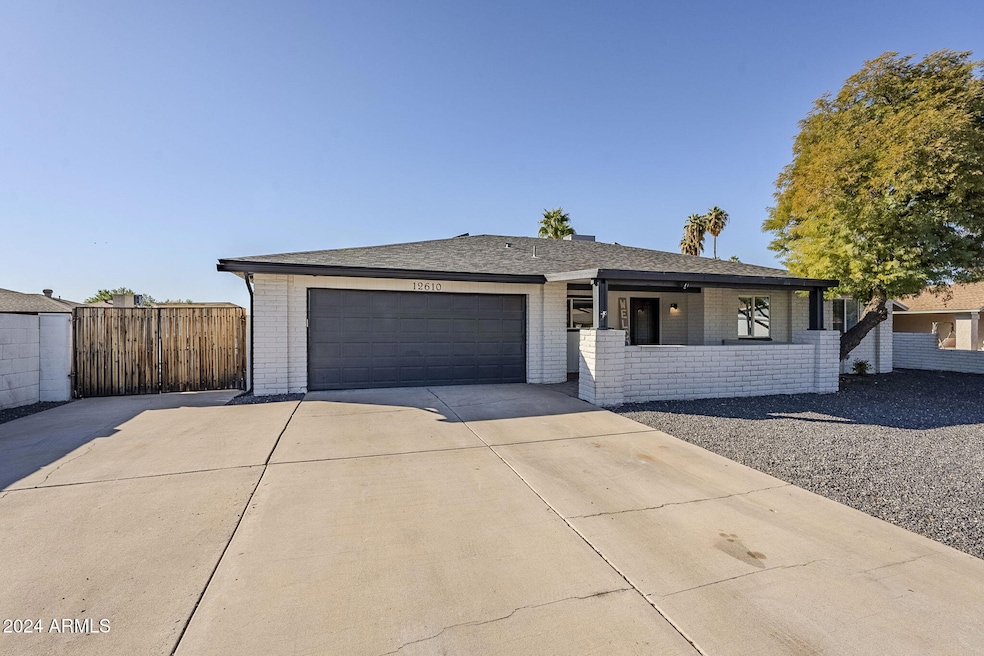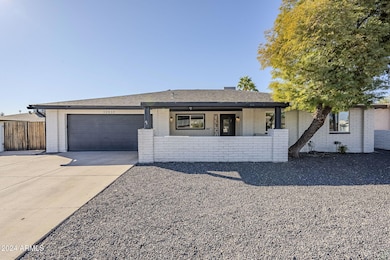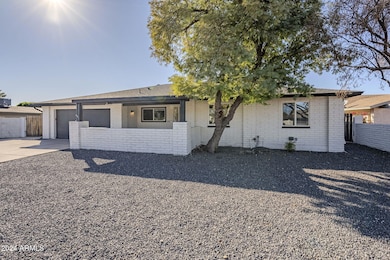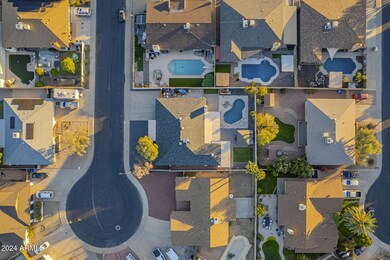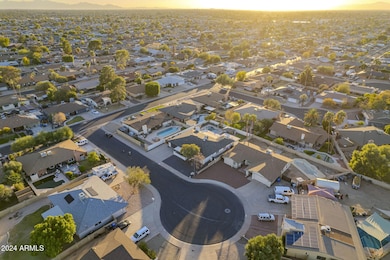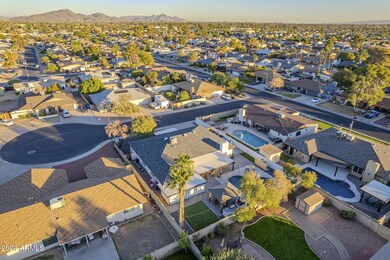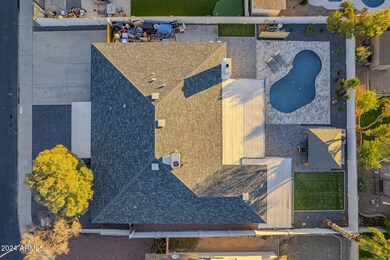
12610 N 45th Dr Glendale, AZ 85304
North Mountain Village NeighborhoodHighlights
- Private Pool
- No HOA
- Gazebo
- RV Gated
- Covered patio or porch
- 2 Car Direct Access Garage
About This Home
As of January 2025Welcome to your dream home, where modern upgrades meet timeless comfort. Boasting 5 bedrooms, a versatile den, and 2 bathrooms, this property offers the space and functionality you've been searching for. Step inside to discover a thoughtfully designed layout, perfect for families or hosting guests. Recent upgrades enhance the charm and convenience of the interior, creating a move-in-ready haven. Outside, the resort-style backyard steals the show. Dive into relaxation in the updated pool, surrounded by a stunning travertine pool deck that exudes elegance and durability. The low-maintenance synthetic grass ensures you spend more time enjoying the yard and less time working on it. Gather under the gorgeous gazebo, complete with an outdoor kitchen. New roof 2022 + a plethora of more updates are listed in the documents tab.
Home Details
Home Type
- Single Family
Est. Annual Taxes
- $1,854
Year Built
- Built in 1978
Lot Details
- 9,389 Sq Ft Lot
- Cul-De-Sac
- Block Wall Fence
- Artificial Turf
- Front and Back Yard Sprinklers
- Sprinklers on Timer
Parking
- 2 Car Direct Access Garage
- 1 Open Parking Space
- Garage Door Opener
- RV Gated
Home Design
- Roof Updated in 2022
- Composition Roof
Interior Spaces
- 2,697 Sq Ft Home
- 1-Story Property
- Ceiling Fan
- Double Pane Windows
- Family Room with Fireplace
Kitchen
- Kitchen Updated in 2021
- Built-In Microwave
- Kitchen Island
Flooring
- Floors Updated in 2021
- Carpet
- Tile
Bedrooms and Bathrooms
- 5 Bedrooms
- Bathroom Updated in 2021
- 2 Bathrooms
- Dual Vanity Sinks in Primary Bathroom
Pool
- Pool Updated in 2022
- Private Pool
Outdoor Features
- Covered patio or porch
- Gazebo
- Built-In Barbecue
Schools
- Sweetwater Elementary School
- Sweetwater Community Middle School
- Moon Valley High School
Utilities
- Refrigerated Cooling System
- Heating Available
- Plumbing System Updated in 2021
- Wiring Updated in 2021
- High Speed Internet
Additional Features
- No Interior Steps
- Property is near a bus stop
Community Details
- No Home Owners Association
- Association fees include no fees
- Newcastle Estates 3 Subdivision
Listing and Financial Details
- Tax Lot 182
- Assessor Parcel Number 207-41-396
Map
Home Values in the Area
Average Home Value in this Area
Property History
| Date | Event | Price | Change | Sq Ft Price |
|---|---|---|---|---|
| 01/03/2025 01/03/25 | Sold | $550,000 | 0.0% | $204 / Sq Ft |
| 11/19/2024 11/19/24 | Pending | -- | -- | -- |
| 11/17/2024 11/17/24 | For Sale | $550,000 | +29.4% | $204 / Sq Ft |
| 05/25/2021 05/25/21 | Sold | $425,000 | +2.4% | $196 / Sq Ft |
| 05/02/2021 05/02/21 | Pending | -- | -- | -- |
| 04/16/2021 04/16/21 | For Sale | $415,000 | -- | $191 / Sq Ft |
Tax History
| Year | Tax Paid | Tax Assessment Tax Assessment Total Assessment is a certain percentage of the fair market value that is determined by local assessors to be the total taxable value of land and additions on the property. | Land | Improvement |
|---|---|---|---|---|
| 2025 | $1,854 | $17,309 | -- | -- |
| 2024 | $1,819 | $16,485 | -- | -- |
| 2023 | $1,819 | $33,350 | $6,670 | $26,680 |
| 2022 | $1,755 | $25,850 | $5,170 | $20,680 |
| 2021 | $1,799 | $23,680 | $4,730 | $18,950 |
| 2020 | $1,751 | $22,270 | $4,450 | $17,820 |
| 2019 | $1,718 | $21,310 | $4,260 | $17,050 |
| 2018 | $1,670 | $19,810 | $3,960 | $15,850 |
| 2017 | $1,665 | $17,110 | $3,420 | $13,690 |
| 2016 | $1,635 | $16,570 | $3,310 | $13,260 |
| 2015 | $1,517 | $16,160 | $3,230 | $12,930 |
Mortgage History
| Date | Status | Loan Amount | Loan Type |
|---|---|---|---|
| Open | $550,000 | VA | |
| Closed | $550,000 | VA | |
| Previous Owner | $403,750 | New Conventional | |
| Previous Owner | $257,000 | Commercial | |
| Previous Owner | $248,500 | Stand Alone Refi Refinance Of Original Loan | |
| Previous Owner | $115,286 | FHA |
Deed History
| Date | Type | Sale Price | Title Company |
|---|---|---|---|
| Warranty Deed | $550,000 | Sunbelt Title Agency | |
| Warranty Deed | $550,000 | Sunbelt Title Agency | |
| Warranty Deed | $425,000 | Pioneer Title Agency Inc | |
| Warranty Deed | $280,000 | West Title Agency | |
| Interfamily Deed Transfer | -- | Lsi | |
| Interfamily Deed Transfer | -- | Fidelity Title | |
| Warranty Deed | $129,900 | Fidelity Title |
Similar Homes in the area
Source: Arizona Regional Multiple Listing Service (ARMLS)
MLS Number: 6785080
APN: 207-41-396
- 4531 W Aster Dr
- 4524 W Larkspur Dr
- 12846 N 45th Ave
- 4536 W Bloomfield Rd
- 4434 W Dahlia Dr
- 12236 N 47th Dr
- 4229 W Aster Dr
- 4901 W Corrine Dr
- 12610 N 41st Dr
- 4643 W Laurel Ln
- 4233 W Paradise Dr Unit 5
- 4743 W Laurel Ln
- 12205 N 41st Ln
- 12415 N 41st Dr
- 4038 W Windrose Dr
- 4207 W Poinsettia Dr
- 4747 W Sunnyside Ave
- 4121 W Paradise Dr
- 5114 W Sweetwater Ave
- 5129 W Windrose Dr
