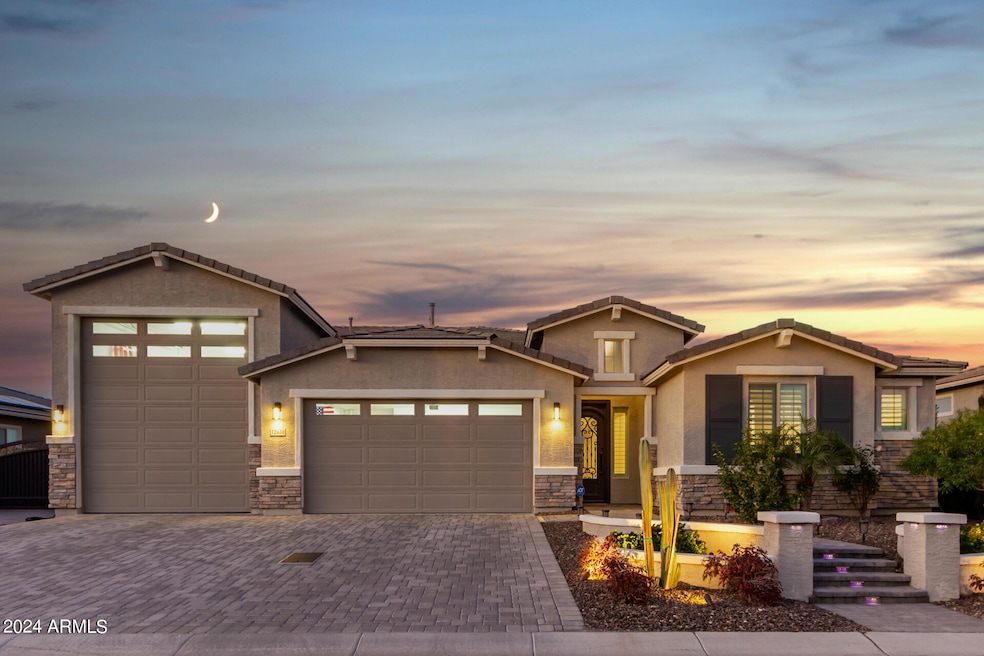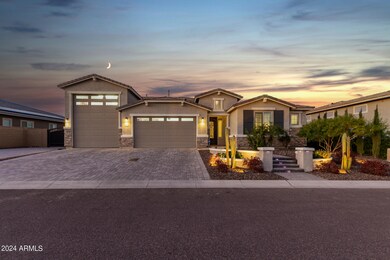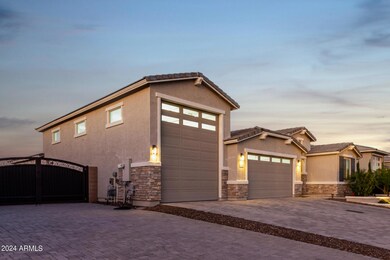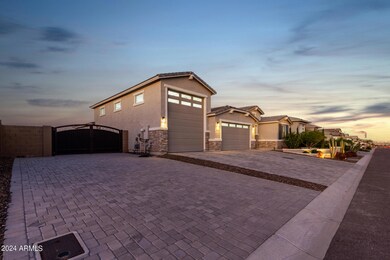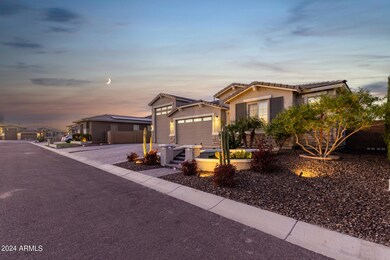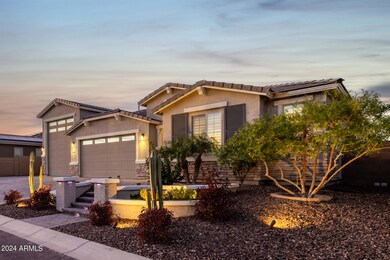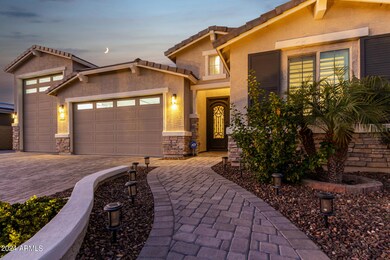
12610 W Lamar Rd Glendale, AZ 85307
Litchfield NeighborhoodHighlights
- RV Garage
- Gated Community
- Covered patio or porch
- Canyon View High School Rated A-
- 0.32 Acre Lot
- Gazebo
About This Home
As of October 2024Welcome to this breathtaking residence, where every detail is meticulously crafted. As you approach the custom metal front door; and step inside, you are greeted by an expansive hallway that leads to an open-concept living space, where the boundaries between indoors and outdoors blur seamlessly. The heart of this home is undoubtedly its gourmet kitchen, ample cabinets, and a sprawling island, where friends and family can gather. With four bedrooms, including two master suites, this home offers unparalleled comfort. Outside, The meticulously landscaped grounds offer a verdant backdrop. This home offers the ultimate convenience with RV gates and an RV garage equipped with AC. The unparalleled attention to detail this home is more than just a place to live —it's a sanctuary. Welcome home! Create lasting memories in the HUGE backyard, which includes a coveted patio, pavers, lovely gazebo, and a fire pit. This impressive dream home won't disappoint!
Home Details
Home Type
- Single Family
Est. Annual Taxes
- $3,071
Year Built
- Built in 2020
Lot Details
- 0.32 Acre Lot
- Desert faces the front of the property
- Block Wall Fence
- Artificial Turf
- Front and Back Yard Sprinklers
- Sprinklers on Timer
HOA Fees
- $147 Monthly HOA Fees
Parking
- 4 Car Direct Access Garage
- Heated Garage
- Garage Door Opener
- RV Garage
Home Design
- Wood Frame Construction
- Tile Roof
- Stone Exterior Construction
- Stucco
Interior Spaces
- 3,162 Sq Ft Home
- 1-Story Property
- Ceiling height of 9 feet or more
- Ceiling Fan
- Double Pane Windows
Kitchen
- Breakfast Bar
- Gas Cooktop
- Kitchen Island
Flooring
- Floors Updated in 2021
- Carpet
- Tile
Bedrooms and Bathrooms
- 4 Bedrooms
- 3.5 Bathrooms
- Dual Vanity Sinks in Primary Bathroom
Accessible Home Design
- No Interior Steps
Outdoor Features
- Covered patio or porch
- Gazebo
Schools
- Barbara B. Robey Elementary School
- L. Thomas Heck Middle School
- Millennium High School
Utilities
- Refrigerated Cooling System
- Heating System Uses Natural Gas
- High Speed Internet
- Cable TV Available
Listing and Financial Details
- Tax Lot 3
- Assessor Parcel Number 501-56-555
Community Details
Overview
- Association fees include ground maintenance, street maintenance
- Trestle Management Association, Phone Number (480) 422-0888
- Built by Richmond American Homes
- Falcon View 2 Subdivision, Harley Floorplan
Recreation
- Community Playground
Security
- Gated Community
Map
Home Values in the Area
Average Home Value in this Area
Property History
| Date | Event | Price | Change | Sq Ft Price |
|---|---|---|---|---|
| 10/23/2024 10/23/24 | Sold | $880,000 | -0.2% | $278 / Sq Ft |
| 09/26/2024 09/26/24 | Pending | -- | -- | -- |
| 09/26/2024 09/26/24 | For Sale | $882,000 | 0.0% | $279 / Sq Ft |
| 09/21/2024 09/21/24 | Pending | -- | -- | -- |
| 08/25/2024 08/25/24 | For Sale | $882,000 | 0.0% | $279 / Sq Ft |
| 08/23/2024 08/23/24 | Off Market | $882,000 | -- | -- |
| 06/17/2024 06/17/24 | Price Changed | $882,000 | -2.5% | $279 / Sq Ft |
| 03/08/2024 03/08/24 | Price Changed | $905,000 | -1.5% | $286 / Sq Ft |
| 02/16/2024 02/16/24 | For Sale | $918,500 | +54.4% | $290 / Sq Ft |
| 03/31/2021 03/31/21 | Sold | $595,000 | -2.0% | $187 / Sq Ft |
| 03/02/2021 03/02/21 | Pending | -- | -- | -- |
| 03/01/2021 03/01/21 | Price Changed | $606,995 | +1.5% | $190 / Sq Ft |
| 03/01/2021 03/01/21 | For Sale | $597,995 | -- | $187 / Sq Ft |
Tax History
| Year | Tax Paid | Tax Assessment Tax Assessment Total Assessment is a certain percentage of the fair market value that is determined by local assessors to be the total taxable value of land and additions on the property. | Land | Improvement |
|---|---|---|---|---|
| 2025 | $3,354 | $36,454 | -- | -- |
| 2024 | $3,071 | $34,719 | -- | -- |
| 2023 | $3,071 | $58,200 | $11,640 | $46,560 |
| 2022 | $2,605 | $46,310 | $9,260 | $37,050 |
| 2021 | $185 | $2,640 | $2,640 | $0 |
| 2020 | $161 | $2,915 | $2,915 | $0 |
Mortgage History
| Date | Status | Loan Amount | Loan Type |
|---|---|---|---|
| Open | $880,000 | VA | |
| Previous Owner | $476,000 | Purchase Money Mortgage |
Deed History
| Date | Type | Sale Price | Title Company |
|---|---|---|---|
| Warranty Deed | $880,000 | Navi Title Agency | |
| Warranty Deed | $595,000 | Fidelity Natl Ttl Agcy Inc |
Similar Homes in the area
Source: Arizona Regional Multiple Listing Service (ARMLS)
MLS Number: 6665036
APN: 501-56-555
- 12727 W Glendale Ave Unit 106
- 12528 W Tuckey Ln
- 12531 W Tuckey Ln
- 12751 W Ocotillo Rd
- 12716 W Mclellan Rd
- 12526 W Palmaire Ave
- 12806 W Mclellan Rd
- 12583 W Midway Ave
- 12702 W Sierra Vista Dr
- 12868 W Ocotillo Rd
- 7227 N 125th Dr
- 12657 W Myrtle Ave
- 12461 W Midway Ave
- 12910 W Tuckey Ln
- 12351 W Palmaire Ave
- 12741 W Northview Ave
- 12416 W Midway Ave
- 7379 N 127th Dr
- 7133 N 123rd Dr
- 7215 N 123rd Dr
