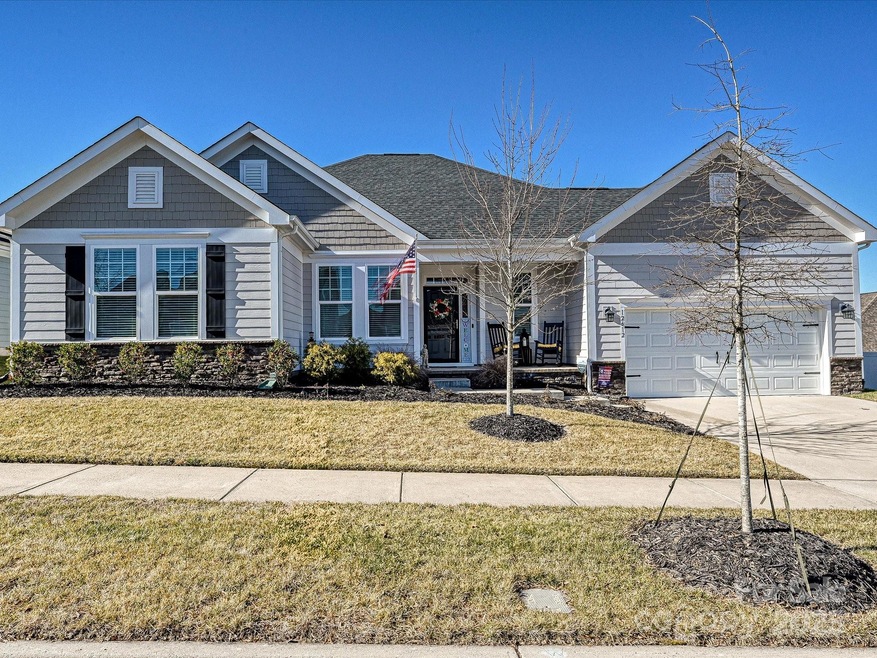
12612 Es Draper Dr Huntersville, NC 28078
Highlights
- Community Cabanas
- Transitional Architecture
- Covered patio or porch
- Open Floorplan
- Recreation Facilities
- 2 Car Attached Garage
About This Home
As of February 2025This home shows like new it's immaculate and has been impeccably maintained. Ready to move in!
Inviting entry with a lovely covered rocking chair front porch. Open floor plan. Foyer opens into a large Great Room, Kitchen and Dining Area. Kitchen offers a gas range/oven(electric option, if you prefer), large center island, refrigerator remains. Laundry Room is conveniently off the kitchen. Many upgrades throughout home-crown molding with great attention to detail. Lots of beautiful sunlight with windows across the back of home. Access from Dining Area to expansive patio with patio pavers and fenced in patio. Spacious Primary bedroom suite is on the back of the home with beautiful tile work in the bath, walk-in closet. Additional 2 Bedrooms-both bedrooms are nice size, large closets with double doors. Full Bath. Large linen closet in hall. All window treatments throughout the home will remain. Great curb appeal with professional landscaping. Builder 2-10 Warranty is fully transferable.
Last Agent to Sell the Property
Southern Homes of the Carolinas, Inc Brokerage Email: Lesa@LesaWesthafer.com License #235360

Home Details
Home Type
- Single Family
Est. Annual Taxes
- $2,690
Year Built
- Built in 2020
Lot Details
- Fenced
- Property is zoned NR
HOA Fees
- $58 Monthly HOA Fees
Parking
- 2 Car Attached Garage
- Front Facing Garage
- Garage Door Opener
- Driveway
Home Design
- Transitional Architecture
- Brick Exterior Construction
- Slab Foundation
Interior Spaces
- 1-Story Property
- Open Floorplan
- Built-In Features
- Insulated Windows
- Window Treatments
- Entrance Foyer
- Pull Down Stairs to Attic
- Laundry Room
Kitchen
- Breakfast Bar
- Gas Oven
- Self-Cleaning Oven
- Gas Range
- Microwave
- Plumbed For Ice Maker
- Dishwasher
- Kitchen Island
- Disposal
Flooring
- Laminate
- Tile
Bedrooms and Bathrooms
- 3 Main Level Bedrooms
- Walk-In Closet
Outdoor Features
- Covered patio or porch
Utilities
- Forced Air Heating and Cooling System
- Vented Exhaust Fan
- Heating System Uses Natural Gas
- Electric Water Heater
- Cable TV Available
Listing and Financial Details
- Assessor Parcel Number 01927442
Community Details
Overview
- Kuester Management Co Association, Phone Number (704) 894-9052
- Vermillion Subdivision
- Mandatory home owners association
Recreation
- Recreation Facilities
- Community Playground
- Community Cabanas
- Community Pool
- Trails
Map
Home Values in the Area
Average Home Value in this Area
Property History
| Date | Event | Price | Change | Sq Ft Price |
|---|---|---|---|---|
| 02/26/2025 02/26/25 | Sold | $480,000 | -3.8% | $284 / Sq Ft |
| 01/30/2025 01/30/25 | For Sale | $499,000 | +69.7% | $295 / Sq Ft |
| 03/19/2020 03/19/20 | Sold | $294,000 | -2.5% | $178 / Sq Ft |
| 01/13/2020 01/13/20 | Pending | -- | -- | -- |
| 01/08/2020 01/08/20 | Price Changed | $301,660 | +1.7% | $182 / Sq Ft |
| 11/27/2019 11/27/19 | Price Changed | $296,540 | +3.5% | $179 / Sq Ft |
| 11/22/2019 11/22/19 | Price Changed | $286,540 | +2.7% | $173 / Sq Ft |
| 10/31/2019 10/31/19 | For Sale | $278,900 | -- | $169 / Sq Ft |
Tax History
| Year | Tax Paid | Tax Assessment Tax Assessment Total Assessment is a certain percentage of the fair market value that is determined by local assessors to be the total taxable value of land and additions on the property. | Land | Improvement |
|---|---|---|---|---|
| 2023 | $2,690 | $441,200 | $135,000 | $306,200 |
| 2022 | $2,690 | $294,600 | $100,000 | $194,600 |
| 2021 | $2,673 | $294,600 | $100,000 | $194,600 |
| 2020 | $857 | $100,000 | $100,000 | $0 |
| 2019 | $857 | $100,000 | $100,000 | $0 |
Mortgage History
| Date | Status | Loan Amount | Loan Type |
|---|---|---|---|
| Previous Owner | $262,500 | New Conventional | |
| Previous Owner | $200,000 | New Conventional | |
| Previous Owner | $136,000 | New Conventional | |
| Previous Owner | $9,000,000 | Commercial |
Deed History
| Date | Type | Sale Price | Title Company |
|---|---|---|---|
| Warranty Deed | $480,000 | Tryon Title | |
| Warranty Deed | $480,000 | Tryon Title | |
| Warranty Deed | $294,000 | None Available | |
| Special Warranty Deed | $240,000 | None Available |
Similar Homes in Huntersville, NC
Source: Canopy MLS (Canopy Realtor® Association)
MLS Number: 4216457
APN: 019-274-42
- 12611 Messenger Row Unit 455
- 12709 Messenger Row
- 12619 Messenger Row Unit 453
- 13026 Serenity St
- 11523 Warfield Ave
- 12942 Blakemore Ave
- 10423 Drake Hill Dr
- 10419 Drake Hill Dr
- 13116 Arlington Cir
- 14320 Carolyn Ct
- 14700 Old Vermillion Dr
- 14312 Carolyn Ct
- 14313 Hugh Dixon Way
- 10210 Roosevelt Dr
- 12904 Vermillion Crossing
- 13331 Central Ave
- 212 Sherrwynn Ln
- 15309 Guthrie Dr
- 13326 Blanton Dr
- 15411 Guthrie Dr






