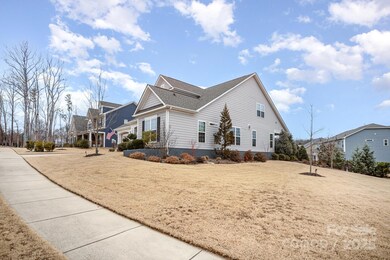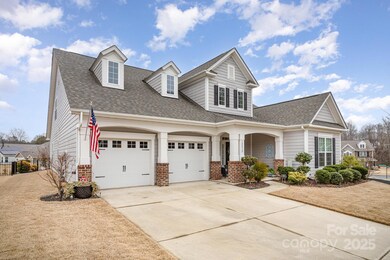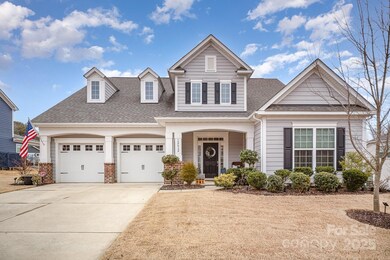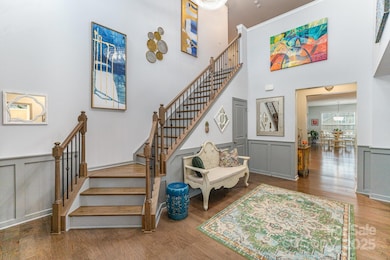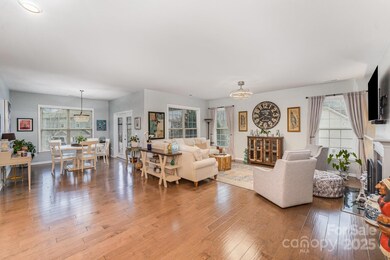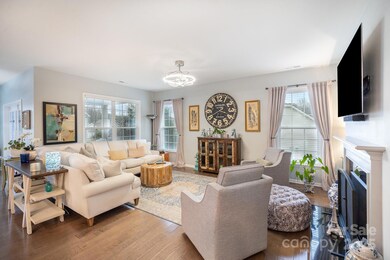
12612 Longford Crossing Place Huntersville, NC 28078
Highlights
- Transitional Architecture
- Covered patio or porch
- Laundry Room
- Wood Flooring
- 2 Car Attached Garage
- Entrance Foyer
About This Home
As of March 2025Discover your ideal retreat in Huntersville! This beautifully upgraded home sits on a peaceful lot and offers a perfect blend of modern style and everyday convenience. With 4 bedrooms and a spacious loft, there's ample room for everyone to spread out. The light-filled, open layout enhances the sense of space, featuring a cozy living area with a fireplace that flows into a gourmet kitchen. The kitchen boasts sleek granite countertops, stainless steel appliances, and an oversized island. The elegant dining area opens up to a massive backyard, providing an ideal setting for outdoor gatherings. The luxurious master suite is a true private getaway, complete with a spa-inspired bathroom. Step outside to the fenced backyard, offering privacy and plenty of room for outdoor activities. Just minutes from I-77, Birkdale, and downtown Charlotte, plus close to nature preserves, lakes, and top-rated schools—this home truly offers the best of both comfort and convenience!
Last Agent to Sell the Property
Keller Williams South Park Brokerage Email: vannboger@jbolos.com License #273349

Co-Listed By
Keller Williams South Park Brokerage Email: vannboger@jbolos.com License #120854
Home Details
Home Type
- Single Family
Est. Annual Taxes
- $4,120
Year Built
- Built in 2020
HOA Fees
- $97 Monthly HOA Fees
Parking
- 2 Car Attached Garage
- Driveway
Home Design
- Transitional Architecture
- Traditional Architecture
- Slab Foundation
- Vinyl Siding
- Hardboard
Interior Spaces
- 2-Story Property
- Ceiling Fan
- Entrance Foyer
- Family Room with Fireplace
- Dishwasher
Flooring
- Wood
- Tile
Bedrooms and Bathrooms
- 3 Full Bathrooms
Laundry
- Laundry Room
- Electric Dryer Hookup
Schools
- Barnette Elementary School
- Francis Bradley Middle School
- Hopewell High School
Utilities
- Central Air
- Cable TV Available
Additional Features
- Covered patio or porch
- Property is zoned TR
Community Details
- Keuster Managment Association
- Farrington Subdivision
- Mandatory home owners association
Listing and Financial Details
- Assessor Parcel Number 015-132-11
Map
Home Values in the Area
Average Home Value in this Area
Property History
| Date | Event | Price | Change | Sq Ft Price |
|---|---|---|---|---|
| 03/31/2025 03/31/25 | Sold | $695,000 | -2.1% | $216 / Sq Ft |
| 01/31/2025 01/31/25 | For Sale | $710,000 | -- | $221 / Sq Ft |
Tax History
| Year | Tax Paid | Tax Assessment Tax Assessment Total Assessment is a certain percentage of the fair market value that is determined by local assessors to be the total taxable value of land and additions on the property. | Land | Improvement |
|---|---|---|---|---|
| 2023 | $4,120 | $551,200 | $105,000 | $446,200 |
| 2022 | $3,860 | $431,200 | $75,000 | $356,200 |
| 2021 | $3,992 | $431,200 | $75,000 | $356,200 |
| 2020 | $643 | $75,000 | $75,000 | $0 |
| 2019 | $643 | $75,000 | $75,000 | $0 |
Mortgage History
| Date | Status | Loan Amount | Loan Type |
|---|---|---|---|
| Open | $660,250 | New Conventional | |
| Previous Owner | $350,000 | New Conventional |
Deed History
| Date | Type | Sale Price | Title Company |
|---|---|---|---|
| Warranty Deed | $695,000 | Vista Title | |
| Special Warranty Deed | $440,000 | None Available |
Similar Homes in Huntersville, NC
Source: Canopy MLS (Canopy Realtor® Association)
MLS Number: 4217452
APN: 015-132-11
- 12512 Journeys End Trail
- 7814 Rolling Meadows Ln
- 12526 Dunloe Wood Dr
- 7313 Glenroe Dr
- 12028 Regal Lily Ln
- 7611 Golden Lake Crescent
- 11629 Palomar Dr
- 7448 Malabar Rd Unit 13
- 7444 Malabar Rd Unit 14
- 8714 Summer Serenade Dr
- 7554 Coastal Way
- 8516 McIlwaine Rd
- 11918 Crabapple Ln
- 7534 April Mist Trail
- 7262 April Mist Trail
- 12419 Swan Wings Place
- 9113 Cinder Ln
- 7171 April Mist Trail
- 7724 Autumnview Ct
- 000001 Beatties Ford Rd

