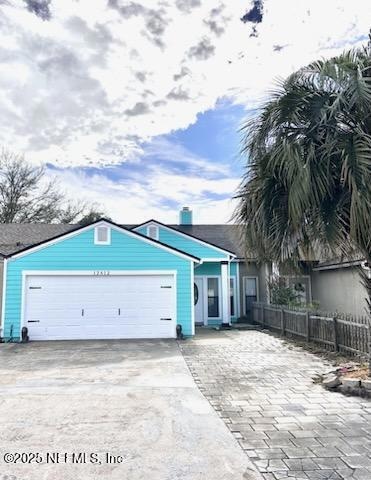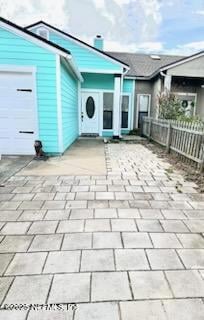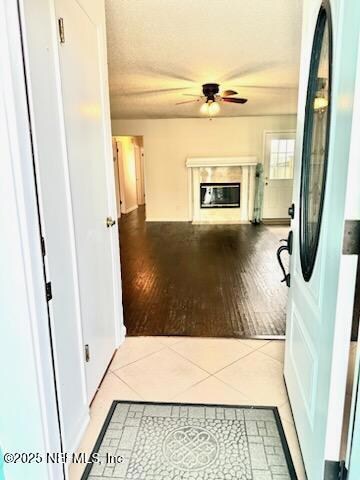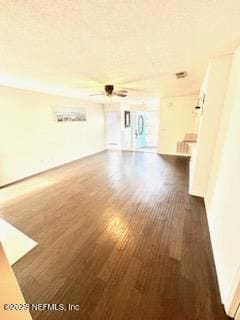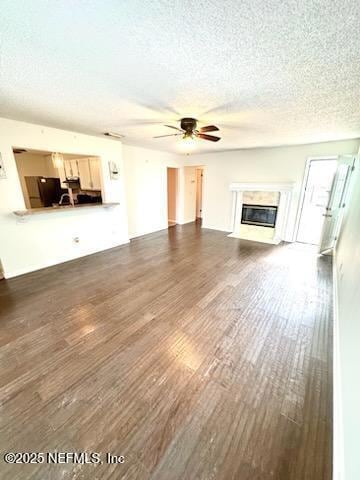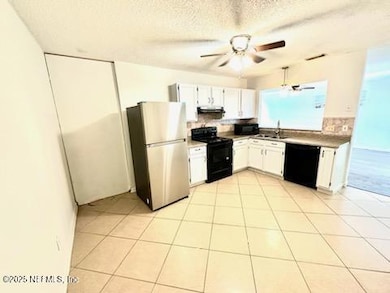
12612 Stockwood Ln Jacksonville, FL 32225
East Arlington NeighborhoodEstimated payment $1,976/month
Highlights
- Deck
- Patio
- Central Heating and Cooling System
- No HOA
- Accessibility Features
- 2 Car Garage
About This Home
Don't pass up the opportunity to own this Beautiful townhome with 3bd 2bth - 2 car garage, inside in the heart of Jacksonville.Only minutes from St Johns Town Center & Atlantic Beach. Home features an inside laundry, large outdoor entertaining on the patio surrounded by privacy fencing. The exterior of home has been recently upgraded with new siding and a fresh coat of paint, adding to its curb appeal. No CDD or HOA Fees.
Townhouse Details
Home Type
- Townhome
Est. Annual Taxes
- $3,621
Year Built
- Built in 1989
Lot Details
- 3,049 Sq Ft Lot
- Back Yard Fenced
Parking
- 2 Car Garage
Home Design
- Patio Home
- Wood Frame Construction
- Wood Siding
Interior Spaces
- 1,346 Sq Ft Home
- 1-Story Property
Kitchen
- Electric Range
- Microwave
- Dishwasher
Flooring
- Carpet
- Laminate
Bedrooms and Bathrooms
- 3 Bedrooms
- 2 Full Bathrooms
Laundry
- Dryer
- Front Loading Washer
Outdoor Features
- Deck
- Patio
Schools
- Abess Park Elementary School
- Landmark Middle School
- Sandalwood High School
Additional Features
- Accessibility Features
- Central Heating and Cooling System
Community Details
- No Home Owners Association
- Settlers Point Subdivision
Listing and Financial Details
- Assessor Parcel Number 1622043638
Map
Home Values in the Area
Average Home Value in this Area
Tax History
| Year | Tax Paid | Tax Assessment Tax Assessment Total Assessment is a certain percentage of the fair market value that is determined by local assessors to be the total taxable value of land and additions on the property. | Land | Improvement |
|---|---|---|---|---|
| 2024 | $3,621 | $229,895 | $85,000 | $144,895 |
| 2023 | $3,471 | $231,379 | $85,000 | $146,379 |
| 2022 | $2,742 | $167,585 | $45,000 | $122,585 |
| 2021 | $2,521 | $142,683 | $35,000 | $107,683 |
| 2020 | $2,288 | $123,999 | $25,000 | $98,999 |
| 2019 | $2,089 | $106,811 | $21,000 | $85,811 |
| 2018 | $2,024 | $102,408 | $18,000 | $84,408 |
| 2017 | $1,927 | $100,970 | $18,000 | $82,970 |
| 2016 | $1,756 | $85,498 | $0 | $0 |
| 2015 | $1,631 | $76,743 | $0 | $0 |
| 2014 | $1,523 | $70,256 | $0 | $0 |
Property History
| Date | Event | Price | Change | Sq Ft Price |
|---|---|---|---|---|
| 04/07/2025 04/07/25 | Price Changed | $299,900 | -1.7% | $223 / Sq Ft |
| 02/25/2025 02/25/25 | For Sale | $305,000 | -- | $227 / Sq Ft |
Deed History
| Date | Type | Sale Price | Title Company |
|---|---|---|---|
| Warranty Deed | $105,000 | Ini Title Llc | |
| Warranty Deed | $53,000 | -- |
Mortgage History
| Date | Status | Loan Amount | Loan Type |
|---|---|---|---|
| Open | $98,290 | FHA | |
| Previous Owner | $39,750 | No Value Available |
Similar Homes in Jacksonville, FL
Source: realMLS (Northeast Florida Multiple Listing Service)
MLS Number: 2072293
APN: 162204-3638
- 12627 Enchanted Hollow Dr
- 12541 Long Lake Ct
- 12663 Arrowleaf Ln
- 793 Hickory Lakes Dr E
- 12529 Cliffrose Trail
- 1015 Wilderland Dr
- 12624 Meadowsweet Ln
- 277 Winter Springs Way
- 411 Hartwell Terrace
- 1031 Wilderland Dr
- 471 Ashcroft Landing Dr
- 352 Hartwell Terrace
- 318 Naugatuck Dr
- 350 Southern Rose Dr
- 223 Winter Springs Way
- 12515 Herblore Dr
- 13327 Currituck Dr N
- 249 Southern Rose Dr
- 449 Blagdon Ct
- 210 Naugatuck Dr
