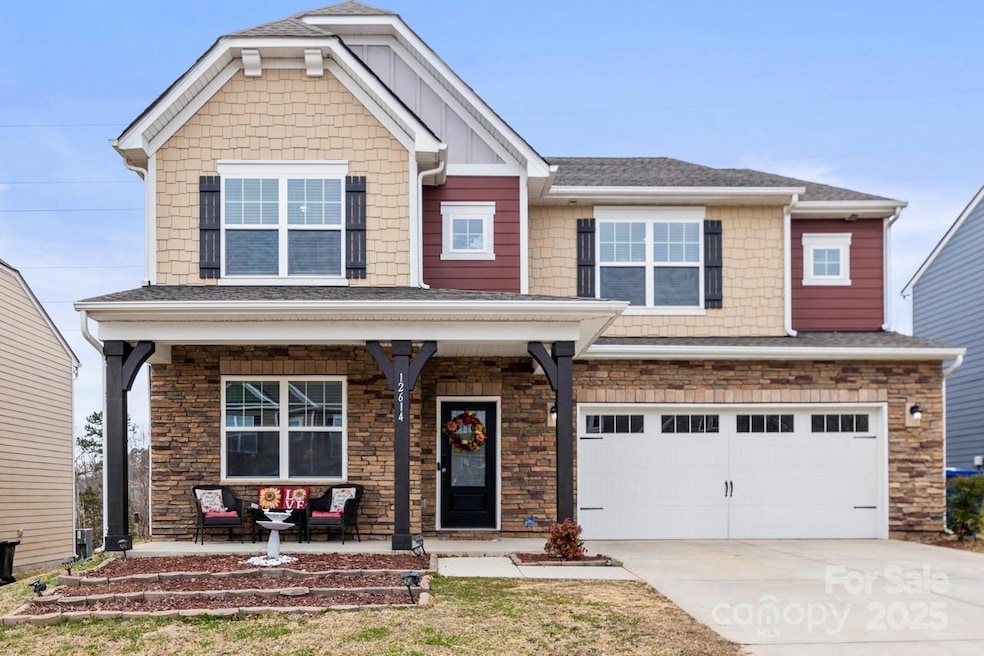
12614 Chantrey Way Huntersville, NC 28078
Estimated payment $3,452/month
Highlights
- Traditional Architecture
- Community Pool
- Walk-In Closet
- Wood Flooring
- 2 Car Attached Garage
- Patio
About This Home
Come visit this stunning 5-bedroom, 4.5-bath home in the highly desirable Bryton community! With over 3,400 sqft of thoughtfully designed living space, this 2017-built home features a beautiful kitchen with a gas range, stainless steel appliances, a tile backsplash, and granite countertops. The kitchen bar overlooks an expansive living room with a gas fireplace - perfect for entertaining, while a dedicated office/flex space downstairs and a large upstairs loft provide endless versatility. Guests will love the convenience and privacy of a full downstairs bedroom suite. There's tons of storage with walk-in closets throughout and a pull-down attic. Outside you'll find a private backyard complete with a spacious patio and fire pit. Only a short walking distance from the community pool and playground (and extra guest parking) and just minutes from I-485, I-77, Latta Nature Preserve, Northlake Mall, Skybrook Golf Club, and more! Don't miss this opportunity—schedule your showing today!
Listing Agent
Carolina Realty Advisors Brokerage Email: John@HaganHomesLLC.com License #286195
Co-Listing Agent
Carolina Realty Advisors Brokerage Email: John@HaganHomesLLC.com License #354045
Open House Schedule
-
Friday, April 25, 20254:00 to 6:00 pm4/25/2025 4:00:00 PM +00:004/25/2025 6:00:00 PM +00:00Add to Calendar
-
Saturday, April 26, 202511:00 am to 1:00 pm4/26/2025 11:00:00 AM +00:004/26/2025 1:00:00 PM +00:00Add to Calendar
Home Details
Home Type
- Single Family
Est. Annual Taxes
- $3,647
Year Built
- Built in 2017
Lot Details
- Property is zoned NR
HOA Fees
- $84 Monthly HOA Fees
Parking
- 2 Car Attached Garage
- Front Facing Garage
- Garage Door Opener
Home Design
- Traditional Architecture
- Slab Foundation
- Stone Veneer
- Hardboard
Interior Spaces
- 2-Story Property
- Wired For Data
- Ceiling Fan
- Entrance Foyer
- Living Room with Fireplace
Kitchen
- Gas Oven
- Self-Cleaning Oven
- Gas Range
- Microwave
- Plumbed For Ice Maker
- Dishwasher
- Disposal
Flooring
- Wood
- Tile
Bedrooms and Bathrooms
- Split Bedroom Floorplan
- Walk-In Closet
Laundry
- Dryer
- Washer
Outdoor Features
- Patio
- Fire Pit
Schools
- Blythe Elementary School
- J.M. Alexander Middle School
- North Mecklenburg High School
Utilities
- Forced Air Zoned Heating and Cooling System
- Heating System Uses Natural Gas
- Electric Water Heater
- Cable TV Available
Listing and Financial Details
- Assessor Parcel Number 019-112-61
Community Details
Overview
- Bryton Subdivision
Recreation
- Community Playground
- Community Pool
Map
Home Values in the Area
Average Home Value in this Area
Tax History
| Year | Tax Paid | Tax Assessment Tax Assessment Total Assessment is a certain percentage of the fair market value that is determined by local assessors to be the total taxable value of land and additions on the property. | Land | Improvement |
|---|---|---|---|---|
| 2023 | $3,647 | $484,600 | $100,000 | $384,600 |
| 2022 | $3,036 | $335,000 | $60,000 | $275,000 |
| 2021 | $3,019 | $335,000 | $60,000 | $275,000 |
| 2020 | $2,994 | $335,000 | $60,000 | $275,000 |
| 2019 | $2,988 | $335,000 | $60,000 | $275,000 |
| 2018 | $3,161 | $35,000 | $35,000 | $0 |
| 2017 | $392 | $35,000 | $35,000 | $0 |
Property History
| Date | Event | Price | Change | Sq Ft Price |
|---|---|---|---|---|
| 04/21/2025 04/21/25 | Price Changed | $549,000 | -1.8% | $159 / Sq Ft |
| 04/03/2025 04/03/25 | Price Changed | $559,000 | -0.2% | $162 / Sq Ft |
| 03/14/2025 03/14/25 | For Sale | $560,000 | +27.3% | $163 / Sq Ft |
| 07/29/2021 07/29/21 | Sold | $440,000 | 0.0% | $130 / Sq Ft |
| 06/16/2021 06/16/21 | Pending | -- | -- | -- |
| 06/05/2021 06/05/21 | For Sale | $440,000 | -- | $130 / Sq Ft |
Deed History
| Date | Type | Sale Price | Title Company |
|---|---|---|---|
| Warranty Deed | $440,000 | None Available | |
| Special Warranty Deed | $333,000 | None Available |
Mortgage History
| Date | Status | Loan Amount | Loan Type |
|---|---|---|---|
| Open | $62,000 | New Conventional | |
| Open | $455,840 | VA | |
| Previous Owner | $299,600 | Adjustable Rate Mortgage/ARM |
Similar Homes in Huntersville, NC
Source: Canopy MLS (Canopy Realtor® Association)
MLS Number: 4232155
APN: 019-112-61
- 12060 Old Statesville Rd
- 12461 Bryton Ridge Pkwy
- 13547 Roderick Dr
- 11724 Blessington Rd
- 13705 Roderick Dr Unit 194
- 11712 Blessington Rd
- 12101 Old Statesville Rd
- 15015 Meadows Hunt Ln Unit 164
- 13709 Roderick Dr Unit 193
- 15019 Meadows Hunt Ln Unit 163
- 12425 Larue Ln
- 13724 Roderick Dr Unit 168
- 13725 Roderick Dr Unit 189
- 13729 Roderick Dr Unit 188
- 13732 Roderick Dr Unit 170
- 13736 Roderick Dr Unit 171
- 13737 Roderick Dr Unit 186
- 11518 Solstice Way
- 11608 Solstice Way
- 13744 Roderick Dr Unit 173






