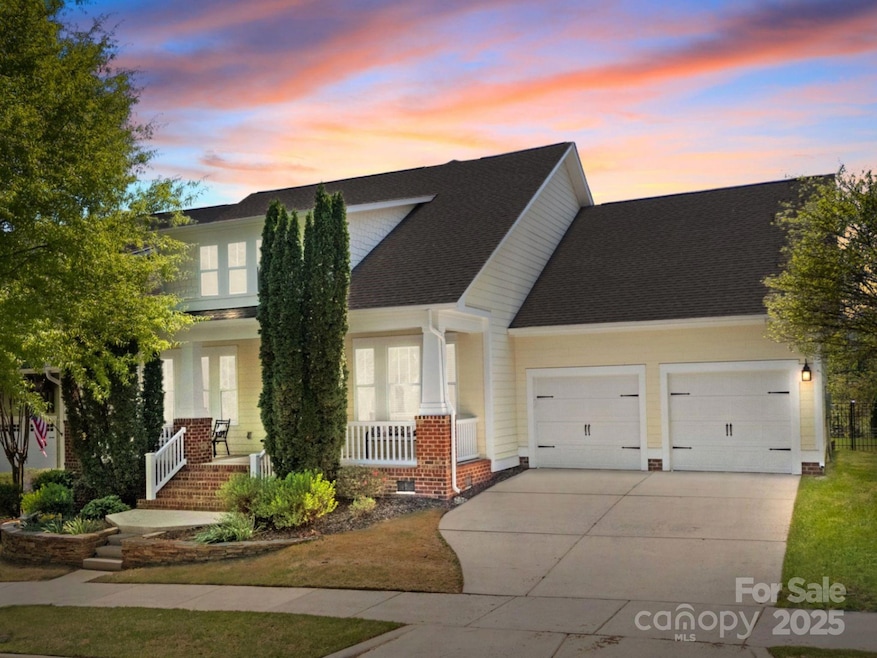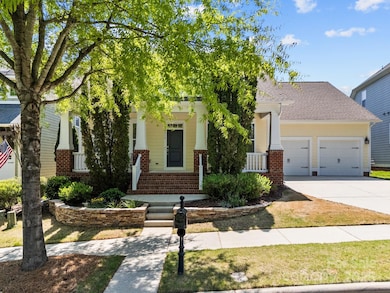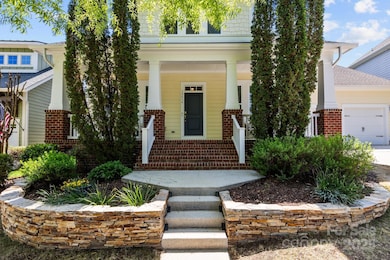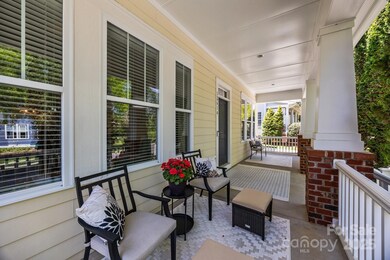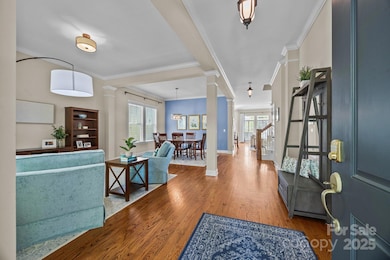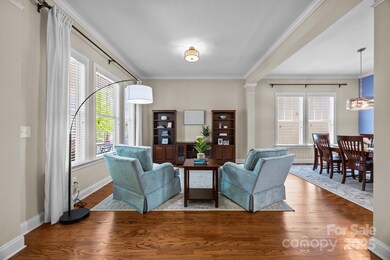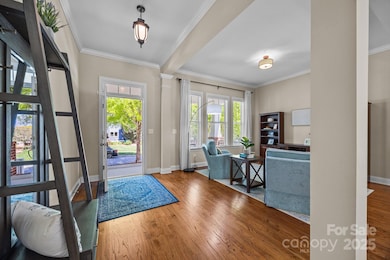
12614 Robert Walker Dr Davidson, NC 28036
Bailey Springs NeighborhoodEstimated payment $4,877/month
Highlights
- Open Floorplan
- Clubhouse
- Arts and Crafts Architecture
- Bailey Middle School Rated A-
- Private Lot
- 1-minute walk to Plum Creek Park
About This Home
WELCOME HOME! Now is your chance to own this perfectly sized David Weekley home in a prime DAVIDSON location in Bailey Springs! Exceptional floor plan w/ primary on main & 2 additional large bedrooms on the first floor. Outdoor entertaining awaits in this stunning desirable private lot w/ huge paver patio & stacked stone built-in new grill, new beverage fridge, serving area & prof. landscaping that backs to beautiful wooded space. A walking chair porch greets you upon entering this bright & airy home that has 10 ft ceilings & plantation shutters. You will love the open floor plan w/ expansive windows throughout & spacious room sizes for exceptional entertaining. The large kitchen has a spacious island, lots of cabinet space, granite counters & new wall oven/ microwave unit. Enjoy time w/ your neighbors at the community pool, clubhouse w/ outdoor fireplace, & playground. A stone's throw to the greenway access, tennis courts, basketball courts & playground. Walking distance to Hough!
Listing Agent
Allen Tate Lake Norman Brokerage Email: jill.gibson@allentate.com License #296571

Open House Schedule
-
Saturday, April 26, 20251:00 to 3:00 pm4/26/2025 1:00:00 PM +00:004/26/2025 3:00:00 PM +00:00Add to Calendar
Home Details
Home Type
- Single Family
Est. Annual Taxes
- $3,931
Year Built
- Built in 2011
Lot Details
- Back Yard Fenced
- Private Lot
- Level Lot
- Irrigation
- Property is zoned NG
HOA Fees
- $84 Monthly HOA Fees
Parking
- 2 Car Garage
- Front Facing Garage
- Driveway
Home Design
- Arts and Crafts Architecture
Interior Spaces
- 1.5-Story Property
- Open Floorplan
- Built-In Features
- Bar Fridge
- Ceiling Fan
- Window Treatments
- Entrance Foyer
- Great Room with Fireplace
- Wood Flooring
- Crawl Space
- Laundry Room
Kitchen
- Oven
- Electric Cooktop
- Microwave
- Dishwasher
- Kitchen Island
- Disposal
Bedrooms and Bathrooms
- Walk-In Closet
- 3 Full Bathrooms
Outdoor Features
- Patio
- Outdoor Gas Grill
- Front Porch
Schools
- J.V. Washam Elementary School
- Bailey Middle School
- William Amos Hough High School
Utilities
- Forced Air Heating and Cooling System
- Heat Pump System
- Heating System Uses Natural Gas
- Electric Water Heater
- Cable TV Available
Listing and Financial Details
- Assessor Parcel Number 007-112-21
Community Details
Overview
- Csi Management Association, Phone Number (704) 892-1660
- Bailey Springs Subdivision
- Mandatory home owners association
Amenities
- Picnic Area
- Clubhouse
Recreation
- Recreation Facilities
- Community Playground
- Community Pool
- Trails
Map
Home Values in the Area
Average Home Value in this Area
Tax History
| Year | Tax Paid | Tax Assessment Tax Assessment Total Assessment is a certain percentage of the fair market value that is determined by local assessors to be the total taxable value of land and additions on the property. | Land | Improvement |
|---|---|---|---|---|
| 2023 | $3,931 | $646,100 | $110,000 | $536,100 |
| 2022 | $3,931 | $413,200 | $95,000 | $318,200 |
| 2021 | $3,988 | $413,200 | $95,000 | $318,200 |
| 2020 | $3,974 | $411,700 | $95,000 | $316,700 |
| 2019 | $3,968 | $411,700 | $95,000 | $316,700 |
| 2018 | $4,215 | $339,800 | $61,800 | $278,000 |
| 2017 | $4,186 | $339,800 | $61,800 | $278,000 |
| 2016 | $4,183 | $339,800 | $61,800 | $278,000 |
| 2015 | $4,179 | $339,800 | $61,800 | $278,000 |
| 2014 | $4,177 | $0 | $0 | $0 |
Property History
| Date | Event | Price | Change | Sq Ft Price |
|---|---|---|---|---|
| 04/17/2025 04/17/25 | For Sale | $800,000 | +19.4% | $240 / Sq Ft |
| 03/01/2023 03/01/23 | Sold | $670,000 | 0.0% | $200 / Sq Ft |
| 01/16/2023 01/16/23 | Pending | -- | -- | -- |
| 12/17/2022 12/17/22 | Price Changed | $670,000 | -2.2% | $200 / Sq Ft |
| 12/03/2022 12/03/22 | For Sale | $685,000 | +43.3% | $204 / Sq Ft |
| 07/22/2020 07/22/20 | Sold | $478,000 | -0.4% | $143 / Sq Ft |
| 06/26/2020 06/26/20 | Pending | -- | -- | -- |
| 06/24/2020 06/24/20 | For Sale | $479,900 | -- | $143 / Sq Ft |
Deed History
| Date | Type | Sale Price | Title Company |
|---|---|---|---|
| Warranty Deed | $670,000 | -- | |
| Warranty Deed | $478,000 | Investors Title Insurance Co | |
| Warranty Deed | $330,500 | None Available | |
| Warranty Deed | $52,000 | None Available |
Similar Homes in the area
Source: Canopy MLS (Canopy Realtor® Association)
MLS Number: 4245459
APN: 007-112-21
- 19034 Cypress Garden Dr
- 19134 Newburg Hill Rd
- 11440 Westbranch Pkwy
- 12424 Bradford Park Dr
- 10932 Zac Hill Rd Unit 254
- 12432 Bradford Park Dr
- 12849 Robert Walker Dr
- 19155 Newburg Hill Rd
- 11332 Westbranch Pkwy
- 18721 Dumbarton Oaks Dr
- 19044 Newburg Hill Rd
- 10914 Zac Hill Rd
- 19041 Newburg Hill Rd
- 19110 Newburg Hill Rd
- 19028 Newburg Hill Rd
- 19032 Newburg Hill Rd
- 11604 Bradford Park Dr
- 11220 Westbranch Pkwy
- 1200 Claires Creek Ln
- 12326 Cranberry Glades Dr
