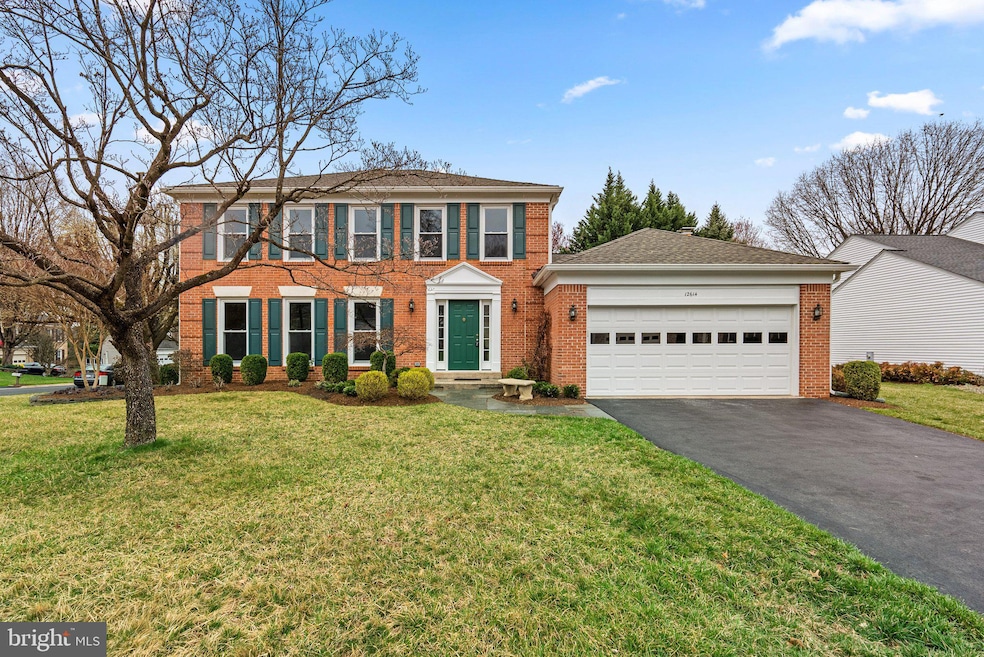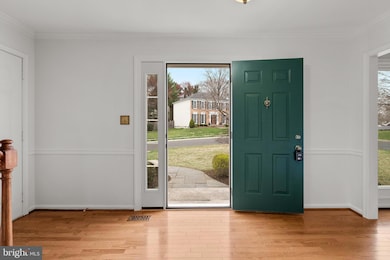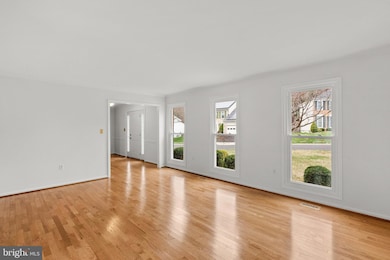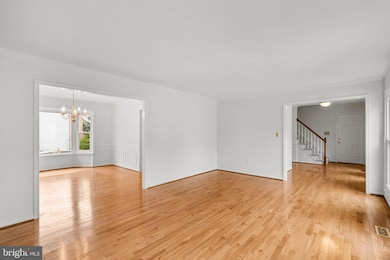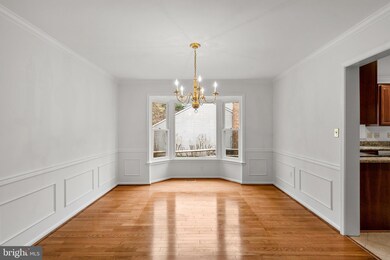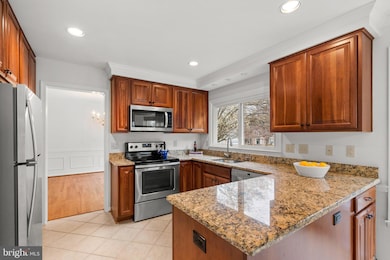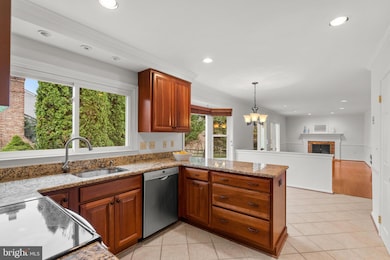
12614 Timonium Terrace North Potomac, MD 20878
Highlights
- Gourmet Kitchen
- Colonial Architecture
- Traditional Floor Plan
- Jones Lane Elementary School Rated A
- Private Lot
- Wood Flooring
About This Home
As of April 2025Welcome to this beautifully maintained Pulte-built Madison model in the sought-after Potomac Chase community. This 4-bedroom, 3.5-bathroom home offers a perfect blend of classic elegance and modern convenience. Step inside to a gracious foyer with crown molding, a chair rail, and hardwood floors that lead to the expansive living and dining rooms, both filled with natural light. The kitchen is a chef’s dream, featuring custom cherry cabinetry, granite countertops, stainless steel appliances, a pull-out pantry, and under-cabinet lighting. The sun-filled breakfast room with a bay window and custom blinds provides a cozy spot for morning coffee. The inviting family room open to the kitchen offers recessed lighting, a wood-burning fireplace with a brick surround, and double sliding doors that open to a flagstone patio—ideal for indoor-outdoor living. Upstairs, the sunlit primary suite serves as a private retreat with a large walk-in closet and a spa-inspired ensuite bath featuring a double vanity with granite countertops, a Kohler jetted tub/shower combo, and elegant ceramic tile flooring. Three additional spacious bedrooms with backyard views, double closets, and new carpeting share a well-appointed hall bathroom with a vanity and tub/shower combo. A hall linen closet provides extra storage.The fully finished lower level offers endless possibilities with a large recreation room, a private office/den, and a full bathroom with a tub/shower combo. A walk-in storage/utility room houses a Carrier furnace (2016) and a ProLine commercial-grade state water heater (2023). Additional upgrades include a new roof (2021), replaced windows (2007), a kitchen renovation (2008), and a primary bath renovation (2011). With its timeless charm, modern updates, and unbeatable location, this home is a true Potomac Chase gem. Don’t miss the opportunity to make it yours—schedule your private tour today!
Home Details
Home Type
- Single Family
Est. Annual Taxes
- $7,295
Year Built
- Built in 1987
Lot Details
- 9,597 Sq Ft Lot
- Landscaped
- Private Lot
- Back Yard
- Property is zoned R200
HOA Fees
- $38 Monthly HOA Fees
Parking
- 2 Car Attached Garage
- 4 Driveway Spaces
- Front Facing Garage
- Garage Door Opener
Home Design
- Colonial Architecture
- Permanent Foundation
- Frame Construction
- Architectural Shingle Roof
Interior Spaces
- Property has 3 Levels
- Traditional Floor Plan
- Chair Railings
- Crown Molding
- Recessed Lighting
- Wood Burning Fireplace
- Fireplace Mantel
- Brick Fireplace
- Bay Window
- Family Room Off Kitchen
- Formal Dining Room
- Wood Flooring
Kitchen
- Gourmet Kitchen
- Electric Oven or Range
- Built-In Microwave
- Dishwasher
- Stainless Steel Appliances
- Upgraded Countertops
- Disposal
Bedrooms and Bathrooms
- 4 Bedrooms
- En-Suite Bathroom
- Walk-In Closet
- Bathtub with Shower
Laundry
- Laundry on lower level
- Dryer
- Washer
Finished Basement
- Interior Basement Entry
- Basement with some natural light
Schools
- Jones Lane Elementary School
- Ridgeview Middle School
- Quince Orchard High School
Utilities
- Forced Air Heating and Cooling System
- Electric Water Heater
Community Details
- Built by Pulte
- Potomac Chase Subdivision, Madison Floorplan
Listing and Financial Details
- Tax Lot 94
- Assessor Parcel Number 160602640787
Map
Home Values in the Area
Average Home Value in this Area
Property History
| Date | Event | Price | Change | Sq Ft Price |
|---|---|---|---|---|
| 04/25/2025 04/25/25 | Sold | $900,000 | +12.5% | $304 / Sq Ft |
| 03/26/2025 03/26/25 | Pending | -- | -- | -- |
| 03/26/2025 03/26/25 | For Sale | $800,000 | -- | $270 / Sq Ft |
Tax History
| Year | Tax Paid | Tax Assessment Tax Assessment Total Assessment is a certain percentage of the fair market value that is determined by local assessors to be the total taxable value of land and additions on the property. | Land | Improvement |
|---|---|---|---|---|
| 2024 | $7,295 | $594,800 | $222,600 | $372,200 |
| 2023 | $6,377 | $577,133 | $0 | $0 |
| 2022 | $5,889 | $559,467 | $0 | $0 |
| 2021 | $5,550 | $541,800 | $212,000 | $329,800 |
| 2020 | $5,550 | $535,900 | $0 | $0 |
| 2019 | $5,470 | $530,000 | $0 | $0 |
| 2018 | $5,407 | $524,100 | $212,000 | $312,100 |
| 2017 | $5,319 | $506,867 | $0 | $0 |
| 2016 | -- | $489,633 | $0 | $0 |
| 2015 | $4,828 | $472,400 | $0 | $0 |
| 2014 | $4,828 | $472,400 | $0 | $0 |
Mortgage History
| Date | Status | Loan Amount | Loan Type |
|---|---|---|---|
| Closed | $183,500 | No Value Available |
Deed History
| Date | Type | Sale Price | Title Company |
|---|---|---|---|
| Interfamily Deed Transfer | -- | None Available | |
| Deed | $233,500 | -- |
Similar Homes in North Potomac, MD
Source: Bright MLS
MLS Number: MDMC2167502
APN: 06-02640787
- 12605 Lloydminster Dr
- 15321 Chinaberry St
- 12108 Triple Crown Rd
- 12324 Sweetbough Ct
- 14964 Carry Back Dr
- 15012 Carry Back Dr
- 15613 Norman Dr
- 12901 Quail Run Ct
- 15616 Norman Dr
- 12905 Quail Run Ct
- 12907 Quail Run Ct
- 12902 Quail Run Ct
- 12127 Sheets Farm Rd
- 15205 Quail Run Dr
- 12403 Rousseau Terrace
- 15803 Lautrec Ct
- 4 Citrus Grove Ct
- 12528 Granite Ridge Dr
- 12801 Talley Ln
- 12827 Doe Ln
