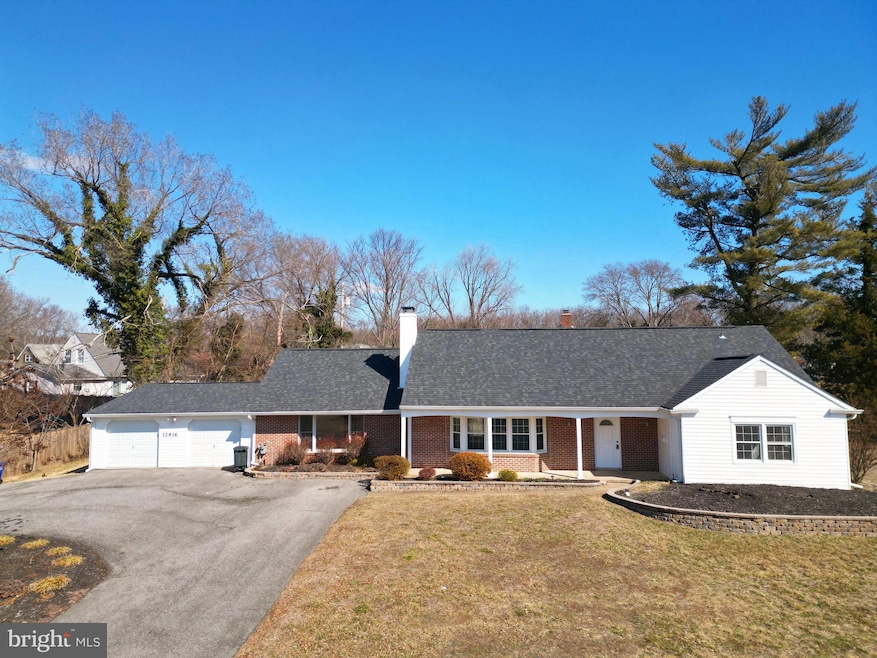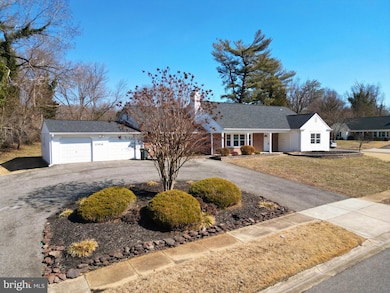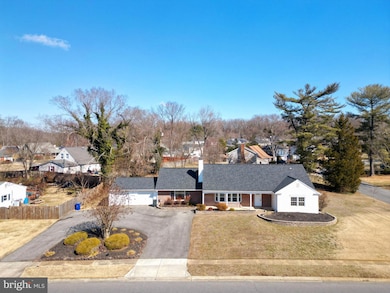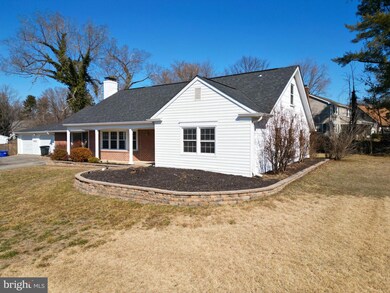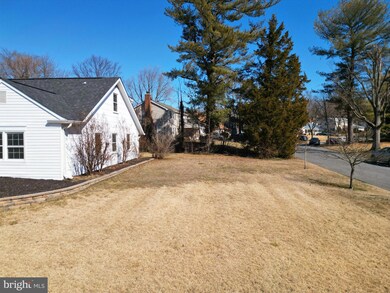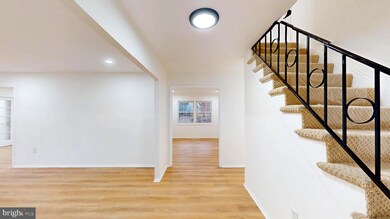
12616 Buckingham Dr Bowie, MD 20715
Buckingham NeighborhoodHighlights
- View of Trees or Woods
- Cape Cod Architecture
- Wood Flooring
- Open Floorplan
- Wooded Lot
- 4-minute walk to Buckingham Park
About This Home
As of March 2025Welcome to 12616 Buckingham Dr., a stunning and spacious 4-bedroom, 3-bathroom Cape Cod style home nestled in the highly sought-after neighborhood of Buckingham. This brick-front beauty sits on a desirable corner lot and features a welcoming front porch, perfect for relaxing and enjoying the neighborhood. Step inside and discover a large, gourmet kitchen, perfect for the home chef, which seamlessly flows into a generous breakfast room with sliding glass doors leading to a double patio, ideal for outdoor entertaining. The main floor also features two generously sized bedrooms and two full bathrooms. Upstairs, you’ll find two additional bedrooms and another full bathroom, providing plenty of space for family members or guests. Enjoy hosting family and friends in the formal living and dining rooms, both filled with natural light and offering ample space for gatherings. The cozy family room provides a comfortable retreat, while the home’s two-car garage and extended circular driveway offers convenient parking and additional storage. Outside, enjoy the beautifully landscaped yard, with mature trees lining the back for added privacy and tranquility. This home is conveniently located just steps from a Metro bus stop....shopping, dining, and grocery stores, ensuring all your daily needs are just moments away. Don’t miss your opportunity to own this incredible home! Come see it today!
Home Details
Home Type
- Single Family
Est. Annual Taxes
- $8,006
Year Built
- Built in 1962
Lot Details
- 0.42 Acre Lot
- Landscaped
- Corner Lot
- Wooded Lot
- Backs to Trees or Woods
- Back and Front Yard
- Property is zoned RSF65
Parking
- 2 Car Attached Garage
- Garage Door Opener
- Driveway
Home Design
- Cape Cod Architecture
- Slab Foundation
- Frame Construction
- Asbestos Shingle Roof
Interior Spaces
- 2,952 Sq Ft Home
- Property has 2 Levels
- Open Floorplan
- Built-In Features
- 1 Fireplace
- Window Treatments
- Bay Window
- Wood Frame Window
- Window Screens
- Sliding Doors
- Family Room
- Living Room
- Dining Room
- Views of Woods
Kitchen
- Country Kitchen
- Breakfast Room
- Built-In Double Oven
- Cooktop
- Extra Refrigerator or Freezer
- Ice Maker
- Dishwasher
- Upgraded Countertops
- Disposal
Flooring
- Wood
- Carpet
- Ceramic Tile
- Luxury Vinyl Plank Tile
Bedrooms and Bathrooms
- En-Suite Primary Bedroom
- En-Suite Bathroom
Laundry
- Laundry Room
- Laundry on main level
- Dryer
- Washer
Home Security
- Storm Windows
- Storm Doors
Outdoor Features
- Patio
- Porch
Utilities
- Forced Air Heating and Cooling System
- Vented Exhaust Fan
- Natural Gas Water Heater
- Multiple Phone Lines
- Cable TV Available
Community Details
- No Home Owners Association
- Buckingham Subdivision, Country Club Floorplan
Listing and Financial Details
- Tax Lot 28
- Assessor Parcel Number 17070656942
Map
Home Values in the Area
Average Home Value in this Area
Property History
| Date | Event | Price | Change | Sq Ft Price |
|---|---|---|---|---|
| 03/24/2025 03/24/25 | Sold | $610,000 | +4.3% | $207 / Sq Ft |
| 03/03/2025 03/03/25 | Pending | -- | -- | -- |
| 02/27/2025 02/27/25 | For Sale | $585,000 | -- | $198 / Sq Ft |
Tax History
| Year | Tax Paid | Tax Assessment Tax Assessment Total Assessment is a certain percentage of the fair market value that is determined by local assessors to be the total taxable value of land and additions on the property. | Land | Improvement |
|---|---|---|---|---|
| 2024 | $7,140 | $470,400 | $0 | $0 |
| 2023 | $6,105 | $446,900 | $0 | $0 |
| 2022 | $6,466 | $423,400 | $102,800 | $320,600 |
| 2021 | $6,128 | $400,433 | $0 | $0 |
| 2020 | $5,913 | $377,467 | $0 | $0 |
| 2019 | $5,702 | $354,500 | $101,400 | $253,100 |
| 2018 | $5,560 | $345,433 | $0 | $0 |
| 2017 | $5,457 | $336,367 | $0 | $0 |
| 2016 | -- | $327,300 | $0 | $0 |
| 2015 | $4,866 | $325,533 | $0 | $0 |
| 2014 | $4,866 | $323,767 | $0 | $0 |
Mortgage History
| Date | Status | Loan Amount | Loan Type |
|---|---|---|---|
| Open | $488,000 | New Conventional | |
| Closed | $488,000 | New Conventional | |
| Previous Owner | $200,000 | New Conventional | |
| Previous Owner | $25,000 | Credit Line Revolving |
Deed History
| Date | Type | Sale Price | Title Company |
|---|---|---|---|
| Personal Reps Deed | $610,000 | Momentum Title | |
| Personal Reps Deed | $610,000 | Momentum Title | |
| Deed | $324,900 | -- | |
| Deed | $110,000 | -- |
Similar Homes in Bowie, MD
Source: Bright MLS
MLS Number: MDPG2133012
APN: 07-0656942
- 12613 Buckingham Dr
- 2829 Bosworth Ln
- 12605 Brunswick Ln
- 12808 Belhurst Ln
- 12813 Beaverdale Ln
- 12615 Kilbourne Ln
- 2819 Spangler Ln
- 12412 Skylark Ln
- 12405 Stirrup Ln
- 2704 Kenhill Dr
- 2804 Sudberry Ln
- 12430 Shadow Ln
- 12403 Shawmont Ln
- 2820 Belair Dr
- 2606 Kennison Ln
- 12303 Shelter Ln
- 5616 Crain Hwy
- 12304 Firtree Ln
- 5720 Park Dr
- 12755 Millstream Dr
