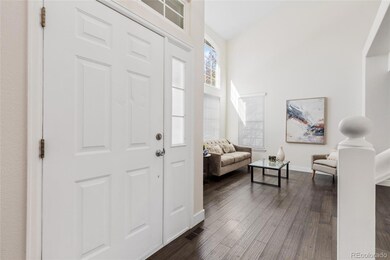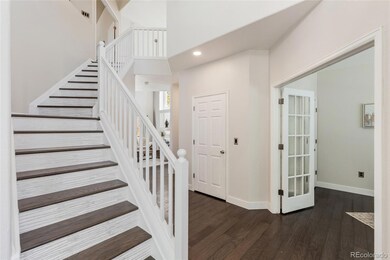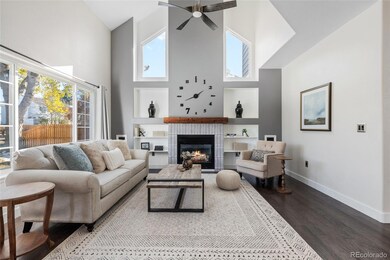
12616 S Oak Creek Ct Parker, CO 80134
Stroh Ranch NeighborhoodHighlights
- Home Office
- 2 Car Attached Garage
- Laundry Room
- Legacy Point Elementary School Rated A-
- Living Room
- Forced Air Heating and Cooling System
About This Home
As of February 2025Welcome to this beautifully updated home, nestled in a charming cul-de-sac in the sought-after Stroh Ranch neighborhood in Parker. The kitchen is a true gem, featuring updated appliances, refinished cabinets with under-cabinet lighting, sleek Silestone countertops, and a granite sink. The formal dining room brings warmth and character with custom built-in shelving and natural hardwood floors that flow throughout the main level and upper hallway.
On the main floor, you’ll also find a bright home office with a closet and fresh paint, perfect for a peaceful workspace. Upstairs, the spacious primary suite offers a recently renovated bathroom with a dual vanity, a free-standing tub, and an enlarged shower for a spa-like experience. Two additional bedrooms complete the upper level, connected by a convenient Jack-and-Jill bathroom.
The finished basement is wonderfully versatile, providing space for recreation, fitness, gaming, or a cozy family room. With two more bedrooms, it’s also perfect for guest privacy, plus there's a storage room. The two-car garage is equipped with shelving, a service door leading to the backyard, and a 240-volt outlet ready for EV charging.
Outside, the backyard is your own private oasis, ideal for relaxing or entertaining with easy access to the greenbelt, community pool, park, and clubhouse. Recent upgrades in 2021 include a fresh exterior paint job, a new roof (with transferable warranty), air conditioner, and furnace. A new water heater has also been recently added! This wonderful home is close to everything—groceries, shopping, nightlife, fitness centers, and entertainment are just minutes away.
Schedule a visit today!
Last Agent to Sell the Property
Coldwell Banker Realty 24 Brokerage Email: jj.alexander@cbrealty.com License #100073398

Home Details
Home Type
- Single Family
Est. Annual Taxes
- $3,511
Year Built
- Built in 1995 | Remodeled
HOA Fees
Parking
- 2 Car Attached Garage
Home Design
- Frame Construction
- Composition Roof
Interior Spaces
- 2-Story Property
- Living Room
- Dining Room
- Home Office
- Utility Room
Kitchen
- Oven
- Dishwasher
- Disposal
Bedrooms and Bathrooms
- 5 Bedrooms
Laundry
- Laundry Room
- Dryer
- Washer
Finished Basement
- Bedroom in Basement
- 2 Bedrooms in Basement
Schools
- Legacy Point Elementary School
- Sagewood Middle School
- Ponderosa High School
Additional Features
- 6,142 Sq Ft Lot
- Forced Air Heating and Cooling System
Community Details
- Pcms Stroh Ranch Association, Phone Number (303) 224-0004
- Ccmpi Association, Phone Number (303) 224-0004
- Stroh Ranch Subdivision
Listing and Financial Details
- Exclusions: Personal property and staging items
- Assessor Parcel Number R0367676
Map
Home Values in the Area
Average Home Value in this Area
Property History
| Date | Event | Price | Change | Sq Ft Price |
|---|---|---|---|---|
| 02/18/2025 02/18/25 | Sold | $675,000 | -0.7% | $200 / Sq Ft |
| 01/07/2025 01/07/25 | Pending | -- | -- | -- |
| 12/31/2024 12/31/24 | Price Changed | $680,000 | -1.4% | $202 / Sq Ft |
| 11/15/2024 11/15/24 | For Sale | $690,000 | -- | $205 / Sq Ft |
Tax History
| Year | Tax Paid | Tax Assessment Tax Assessment Total Assessment is a certain percentage of the fair market value that is determined by local assessors to be the total taxable value of land and additions on the property. | Land | Improvement |
|---|---|---|---|---|
| 2024 | $3,473 | $45,560 | $8,990 | $36,570 |
| 2023 | $3,511 | $45,560 | $8,990 | $36,570 |
| 2022 | $2,713 | $33,770 | $5,410 | $28,360 |
| 2021 | $2,825 | $33,770 | $5,410 | $28,360 |
| 2020 | $2,637 | $32,270 | $5,660 | $26,610 |
| 2019 | $3,002 | $32,270 | $5,660 | $26,610 |
| 2018 | $2,836 | $28,460 | $5,700 | $22,760 |
| 2017 | $2,659 | $28,460 | $5,700 | $22,760 |
| 2016 | $2,560 | $26,330 | $4,580 | $21,750 |
| 2015 | $2,614 | $26,330 | $4,580 | $21,750 |
| 2014 | $2,593 | $23,130 | $4,580 | $18,550 |
Mortgage History
| Date | Status | Loan Amount | Loan Type |
|---|---|---|---|
| Open | $662,774 | FHA | |
| Previous Owner | $384,000 | New Conventional | |
| Previous Owner | $325,550 | New Conventional | |
| Previous Owner | $327,020 | New Conventional | |
| Previous Owner | $254,474 | New Conventional | |
| Previous Owner | $48,750 | Stand Alone Second | |
| Previous Owner | $240,538 | Unknown | |
| Previous Owner | $60,267 | Stand Alone Second | |
| Previous Owner | $250,000 | Stand Alone Second | |
| Previous Owner | $250,000 | Unknown | |
| Previous Owner | $45,000 | Credit Line Revolving | |
| Previous Owner | $50,000 | Unknown | |
| Previous Owner | $213,750 | No Value Available | |
| Previous Owner | $150,000 | Balloon | |
| Previous Owner | $176,050 | No Value Available |
Deed History
| Date | Type | Sale Price | Title Company |
|---|---|---|---|
| Warranty Deed | $675,000 | None Listed On Document | |
| Warranty Deed | $470,000 | Homestead Title & Escrow | |
| Warranty Deed | $225,000 | -- | |
| Warranty Deed | $180,000 | -- | |
| Warranty Deed | -- | -- | |
| Joint Tenancy Deed | $186,145 | Land Title |
Similar Homes in Parker, CO
Source: REcolorado®
MLS Number: 5048334
APN: 2233-342-06-040
- 19131 E Clear Creek Dr
- 19414 E Mann Creek Dr Unit C
- 18995 E Bellisario Creek Place
- 12760 Ironstone Way Unit 103
- 12521 S Elk Creek Way
- 19437 E Mann Creek Dr Unit A
- 12762 Ironstone Way Unit 302
- 19447 E Bellisario Creek Dr
- 19551 E Mann Creek Dr Unit B
- 19634 E Clear Creek Trail
- 12884 Ironstone Way Unit 104
- 12460 S Hollow Creek Ct
- 12820 Ironstone Way Unit 301
- 12764 Ironstone Way Unit 102
- 12768 Ironstone Way Unit 204
- 12764 Ironstone Way Unit 103
- 12896 Ironstone Way Unit 203
- 19690 E Mann Creek Dr Unit A
- 12912 Ironstone Way Unit 302
- 12924 Ironstone Way Unit 103






