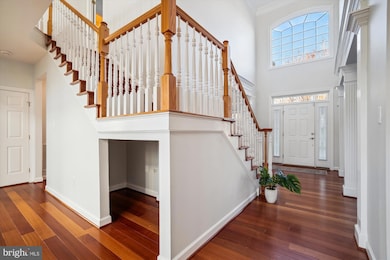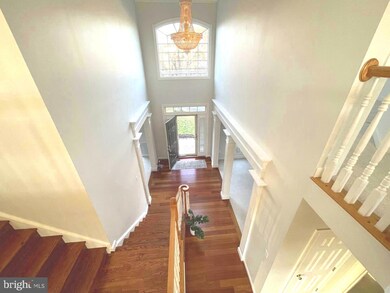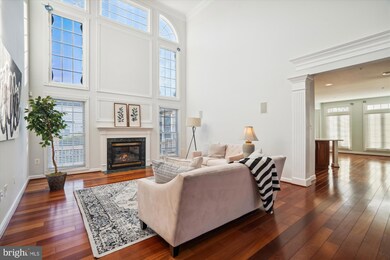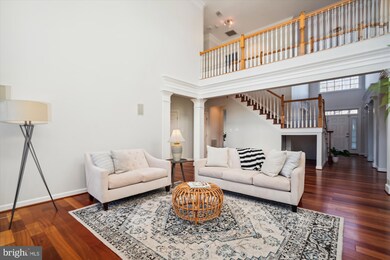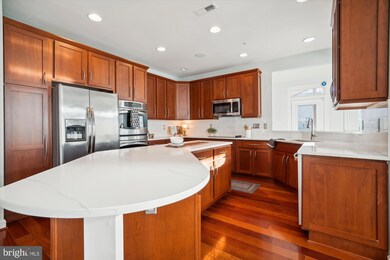
12617 Bear Creek Terrace Beltsville, MD 20705
Highlights
- Gourmet Kitchen
- Dual Staircase
- Clubhouse
- Open Floorplan
- Colonial Architecture
- Recreation Room
About This Home
As of December 2024Luxury living in the sought-after community of Cross Creek Club! Sitting in a quiet cul de sac, this stunning 5 bedroom, 5 full bath home is the NV Homes Carters Grove model with over 6000 sq ft of sumptuous FINISHED living space in a modern, open and timelessly designed colonial home. The elegant first floor opens to a grand two-story foyer with a large living and dining room on either side. The huge windows, moldings, trims and stunning architectural upgrades are immediately apparent. Walk past the elegant angled stairway along the stunning cherrywood floors into the two-story family room with a rear wall of custom windows and a gas fireplace. To the left a possible main floor bedroom with an adjacent full bath, or an office if you like. To the right, a large stylish gourmet kitchen with brand new white quartz counters and island, gleaming stainless-steel appliances, a big pantry, laundry room with new washer & dryer and the secondary staircase to the upper level. Adjacent to the the kitchen the vaulted custom designed expanded sunroom provide a charming spot for casual dining and relaxed living. AND beyond that is a 3-season sun porch with cathedral ceilings and massive windows. Outside an elevated Trex deck off the kitchen and wide rear yard finish things off. Words hardly do this house justice because there are so many extraordinary spaces and features. Upstairs you will find 4 generous bedrooms and a stunning floating bridge overlooking the 1 floor. The primary bedroom is expansive and thoughtfully designed with a generous primary bathroom and large walk in closet. The 2nd bedroom also has its own private full bath, with the remaining 3rd and 4th bedrooms sharing another full bath. Brand new carpet adorns all of the second floor. In the lower level you will find an enormous recreation room with a wet bar and a second full sized dishwasher (new). There is also a good-sized potential 5th bedroom across from yet another updated full bathroom. In addition to all this living space there a large storage area as well.
The Cross Creek HOA owns the 150-acre Golf Course now being used as recreational trails plus a Swimming Pool. Tennis Courts, and a Club House used for hosting private parties and a wide variety of community events including Holiday Parties and Jazz nights. All community fees and dues have been paid by the current owner. All this in a fabulous location on the border of Prince George and Montgomery Counties, with fast easy access to the I- 95 corridor, Rt 200 and many excellent shopping centers, restaurants, the Fairland Sports and Aquatic Complex, downtown Silver Spring and Washington DC.
Home Details
Home Type
- Single Family
Est. Annual Taxes
- $11,075
Year Built
- Built in 2000 | Remodeled in 2024
Lot Details
- 9,355 Sq Ft Lot
- Property is in very good condition
- Property is zoned RR
HOA Fees
- $108 Monthly HOA Fees
Parking
- 2 Car Attached Garage
- Front Facing Garage
- Off-Street Parking
Home Design
- Colonial Architecture
- Block Foundation
- Frame Construction
- Composition Roof
Interior Spaces
- Property has 3 Levels
- Open Floorplan
- Dual Staircase
- Chair Railings
- Crown Molding
- Fireplace With Glass Doors
- Window Treatments
- Family Room Overlook on Second Floor
- Family Room Off Kitchen
- Dining Area
- Recreation Room
- Bonus Room
- Sun or Florida Room
- Storage Room
- Utility Room
Kitchen
- Gourmet Kitchen
- Butlers Pantry
- Built-In Double Oven
- Built-In Microwave
- Ice Maker
- Dishwasher
- Kitchen Island
- Disposal
Flooring
- Solid Hardwood
- Carpet
- Tile or Brick
Bedrooms and Bathrooms
- En-Suite Primary Bedroom
- En-Suite Bathroom
Laundry
- Dryer
- Washer
Finished Basement
- Basement Fills Entire Space Under The House
- Walk-Up Access
- Connecting Stairway
- Exterior Basement Entry
Home Security
- Home Security System
- Fire Sprinkler System
Utilities
- Forced Air Heating and Cooling System
- Vented Exhaust Fan
- Natural Gas Water Heater
Listing and Financial Details
- Tax Lot 22
- Assessor Parcel Number 17013120763
- $600 Front Foot Fee per year
Community Details
Overview
- Association fees include management, pool(s), sewer, road maintenance, snow removal, trash
- Cross Creek Club HOA
- Cross Creek Club Subdivision, Carters Grove Floorplan
- Property Manager
Amenities
- Picnic Area
- Common Area
- Clubhouse
Recreation
- Tennis Courts
- Community Playground
- Community Pool
- Jogging Path
- Bike Trail
Security
- Security Service
Map
Home Values in the Area
Average Home Value in this Area
Property History
| Date | Event | Price | Change | Sq Ft Price |
|---|---|---|---|---|
| 12/02/2024 12/02/24 | Sold | $825,000 | +3.1% | $137 / Sq Ft |
| 11/15/2024 11/15/24 | Pending | -- | -- | -- |
| 11/13/2024 11/13/24 | For Sale | $799,900 | +37.9% | $133 / Sq Ft |
| 06/30/2014 06/30/14 | Sold | $580,000 | +0.9% | $138 / Sq Ft |
| 05/15/2014 05/15/14 | Pending | -- | -- | -- |
| 05/06/2014 05/06/14 | For Sale | $575,000 | -- | $137 / Sq Ft |
Tax History
| Year | Tax Paid | Tax Assessment Tax Assessment Total Assessment is a certain percentage of the fair market value that is determined by local assessors to be the total taxable value of land and additions on the property. | Land | Improvement |
|---|---|---|---|---|
| 2024 | $11,474 | $745,300 | $0 | $0 |
| 2023 | $10,559 | $683,800 | $0 | $0 |
| 2022 | $9,645 | $622,300 | $151,000 | $471,300 |
| 2021 | $9,483 | $611,367 | $0 | $0 |
| 2020 | $9,320 | $600,433 | $0 | $0 |
| 2019 | $9,158 | $589,500 | $100,500 | $489,000 |
| 2018 | $8,940 | $574,867 | $0 | $0 |
| 2017 | $8,723 | $560,233 | $0 | $0 |
| 2016 | -- | $545,600 | $0 | $0 |
| 2015 | $7,408 | $533,267 | $0 | $0 |
| 2014 | $7,408 | $520,933 | $0 | $0 |
Mortgage History
| Date | Status | Loan Amount | Loan Type |
|---|---|---|---|
| Open | $783,750 | New Conventional | |
| Previous Owner | $580,000 | VA | |
| Previous Owner | $50,000 | Unknown |
Deed History
| Date | Type | Sale Price | Title Company |
|---|---|---|---|
| Deed | $825,000 | First American Title | |
| Deed | $580,000 | Capitol Title Ins Agency Llc | |
| Deed | -- | -- | |
| Deed | $440,109 | -- | |
| Deed | $52,475 | -- |
Similar Home in Beltsville, MD
Source: Bright MLS
MLS Number: MDPG2131816
APN: 01-3120763
- 12500 Ewell Ct
- 12511 Calvert Hills Dr
- 12218 Torrey Pines Terrace
- 13116 Oriole Dr
- 3409 Stonehall Dr
- 12700 Castleleigh Ct
- 4722 River Creek Terrace
- 13006 Ledo Creek Terrace
- 13023 Blairmore St
- 3100 Fairland Rd
- 3520 Susquehanna Dr
- 12405 Old Gunpowder Road Spur
- 13012 Bellevue St
- 3428 Snow Cloud Ln
- 3114 Quartet Ln
- 13256 Musicmaster Dr
- 12107 Gordon Ave
- 12329 Pretoria Dr
- 3012 Marlow Rd
- 3013 Fallston Ave


