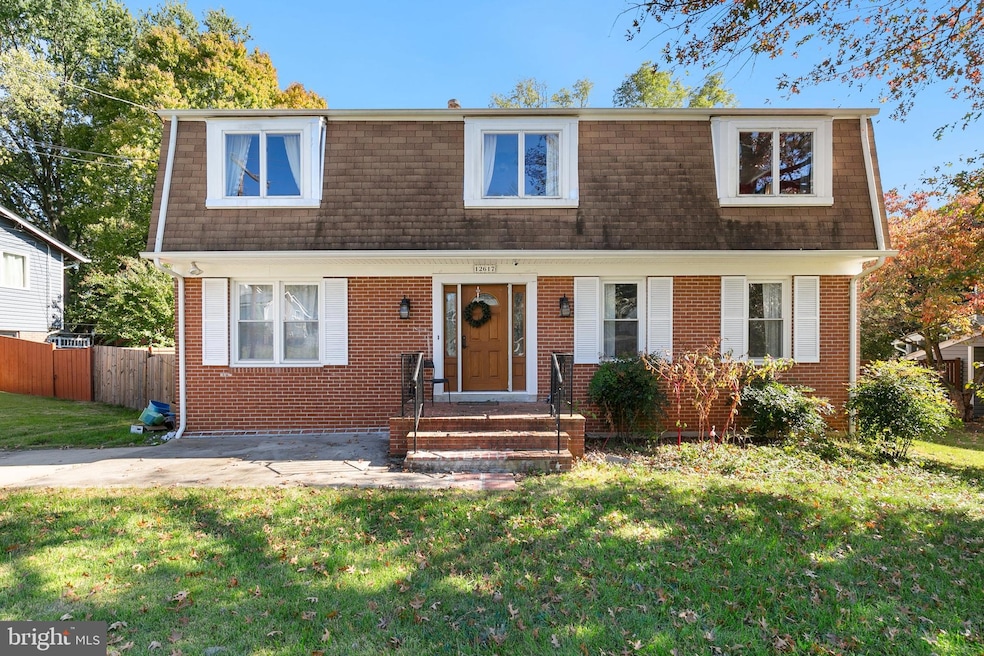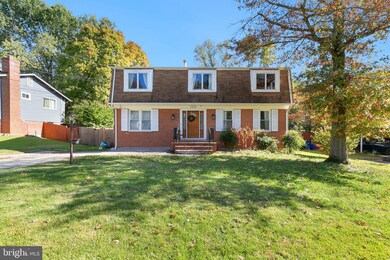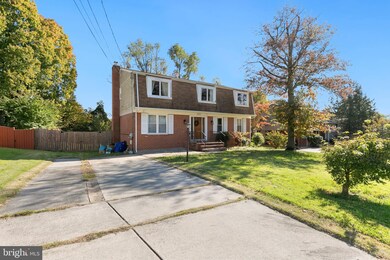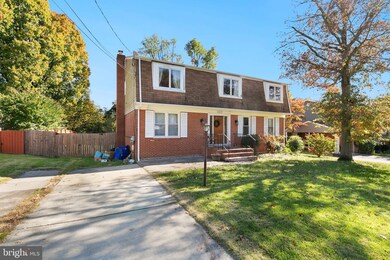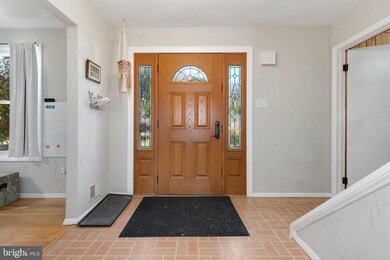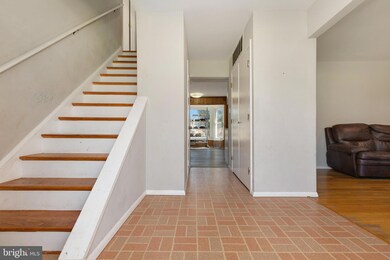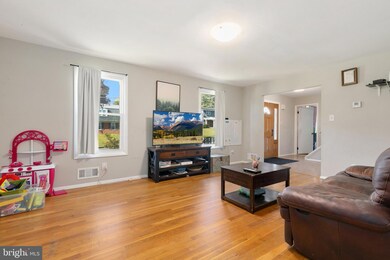
12617 Laurie Dr Silver Spring, MD 20904
Highlights
- Colonial Architecture
- Deck
- 1 Fireplace
- Springbrook High School Rated A-
- Wood Flooring
- No HOA
About This Home
As of December 2024This listing for 12617 Laurie Drive in Silver Spring, Maryland, sounds like a fantastic opportunity, especially for investors or buyers looking for a spacious home with potential. With five bedrooms, three full baths, and two half baths, it offers plenty of room for a large family or guests. At over 3,000 square feet on a nearly 10,000 square foot lot, it seems like there’s a lot of space to work with, and the "As Is" condition might make it appealing for someone looking to do a fix-and-flip project. The Fairview Estates neighborhood adds to the appeal, making it a great potential investment or home with some renovation work. Perfect commuting location near Rt 29, the ICC and 495.
Last Agent to Sell the Property
Charles Gilroy
Redfin Corp

Home Details
Home Type
- Single Family
Est. Annual Taxes
- $6,278
Year Built
- Built in 1965
Lot Details
- 9,750 Sq Ft Lot
- Property is in good condition
- Property is zoned R90
Home Design
- Colonial Architecture
- Brick Exterior Construction
Interior Spaces
- Property has 3 Levels
- 1 Fireplace
- Family Room Off Kitchen
- Dining Area
- Wood Flooring
- Upgraded Countertops
- Laundry on main level
- Basement
Bedrooms and Bathrooms
- 5 Bedrooms
- En-Suite Bathroom
Parking
- 2 Parking Spaces
- 2 Driveway Spaces
Outdoor Features
- Deck
Utilities
- Forced Air Heating and Cooling System
- Natural Gas Water Heater
Community Details
- No Home Owners Association
- Fairview Estates Subdivision
Listing and Financial Details
- Tax Lot 9
- Assessor Parcel Number 160500339250
Map
Home Values in the Area
Average Home Value in this Area
Property History
| Date | Event | Price | Change | Sq Ft Price |
|---|---|---|---|---|
| 12/20/2024 12/20/24 | Sold | $585,000 | -2.5% | $193 / Sq Ft |
| 11/10/2024 11/10/24 | Pending | -- | -- | -- |
| 11/04/2024 11/04/24 | Off Market | $599,900 | -- | -- |
| 10/24/2024 10/24/24 | For Sale | $599,900 | -- | $198 / Sq Ft |
Tax History
| Year | Tax Paid | Tax Assessment Tax Assessment Total Assessment is a certain percentage of the fair market value that is determined by local assessors to be the total taxable value of land and additions on the property. | Land | Improvement |
|---|---|---|---|---|
| 2024 | $6,278 | $492,600 | $0 | $0 |
| 2023 | $6,609 | $463,300 | $192,300 | $271,000 |
| 2022 | $4,725 | $442,433 | $0 | $0 |
| 2021 | $4,431 | $421,567 | $0 | $0 |
| 2020 | $4,166 | $400,700 | $192,300 | $208,400 |
| 2019 | $4,139 | $400,700 | $192,300 | $208,400 |
| 2018 | $4,427 | $400,700 | $192,300 | $208,400 |
| 2017 | $4,615 | $404,900 | $0 | $0 |
| 2016 | -- | $392,200 | $0 | $0 |
| 2015 | $4,169 | $379,500 | $0 | $0 |
| 2014 | $4,169 | $366,800 | $0 | $0 |
Mortgage History
| Date | Status | Loan Amount | Loan Type |
|---|---|---|---|
| Open | $27,140 | New Conventional | |
| Open | $483,000 | VA | |
| Closed | $490,675 | VA |
Deed History
| Date | Type | Sale Price | Title Company |
|---|---|---|---|
| Deed | $475,000 | None Available |
Similar Homes in Silver Spring, MD
Source: Bright MLS
MLS Number: MDMC2152866
APN: 05-00339250
- 1325 Chilton Dr
- 12802 Broadmore Rd
- 1802 Tufa Terrace
- 1113 Brantford Ave
- 1004 Downs Dr
- 1319 Smith Village Rd
- 708 Hollywood Ave
- 907 Brantford Ave
- 1415 Smith Village Rd
- 803 Johnson Ave
- 12805 Poplar St
- 13137 Broadmore Rd
- 703 Brantford Ave
- 700 Hollywood Ave
- 1021 E Randolph Rd
- 13121 Broadmore Rd
- 12704 Ruxton Rd
- 12144 Turnstone Ct
- 12001 Old Columbia Pike Unit 616
- 12001 Old Columbia Pike
