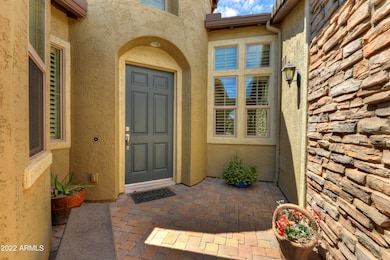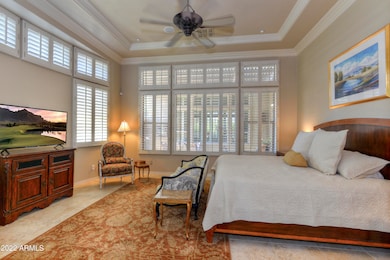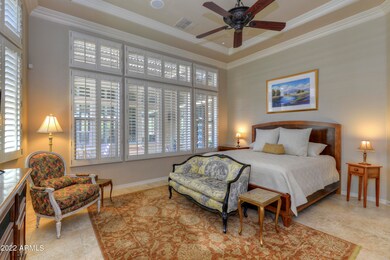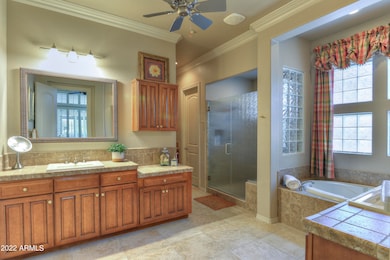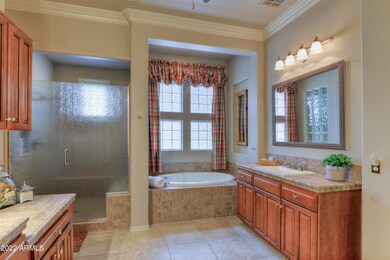
12617 W Mine Trail Peoria, AZ 85383
Vistancia NeighborhoodEstimated payment $5,584/month
Highlights
- Golf Course Community
- Fitness Center
- Santa Barbara Architecture
- Lake Pleasant Elementary School Rated A-
- Clubhouse
- Granite Countertops
About This Home
STUNNING Stellare floorplan, 3 BED, 3.5 BATHS & 3 CAR GARAGE - walking distance to the heart of the community - The Kiva Club. This home is located in the coveted & award-winning community of Trilogy at Vistancia. Notice the GORGEOUS CURB APPEAL w/decorative wall, BEAUTIFUL STONE ACCENTS, mature landscaping, paver driveway/walkway as you enter the charming private courtyard. Step inside to LUXURY DESIGNER TOUCHES w/12' ceilings, spacious open floor plan, PLANTATION SHUTTERS & CROWN MOLDING t/o. Side courtyard w/large travertine patio, STACKED STONE WALL & pergola is a PRIVATE space to enjoy reading a book or for entertaining. Dining area is across from the WET BAR wrapped with custom tile & backsplash, cabinets (top/bottom) w/sink, R/O system, wine cooler - perfect for parties.GOURMET EAT-IN KITCHEN features an abundance of HIGH-END RAISED PANEL CABINETS w/42" uppers, SS appliances w/warming drawer & GAS cooktop, CUSTOM VENTED HOOD, under cabinet lighting/pendants, EXPANSIVE GRANITE ISLAND, custom glass tiled backsplash & instant hot water dispenser (2019). GAS fireplace w/CUSTOM MANTLE & TILE SURROUND is the focal point of the large great room. Office/den overlooks the front courtyard. Owner's suite has a TRAYED CEILING w/CROWN MOLDING, speakers, tile shower/c-tops, soaking tub, rain glass showerdoor, framed mirrors & HUGE CLOSET. Guest wing w/2 bedrooms - each have their own private bathrooms. One w/a tub & other w/a shower - both have upgraded finishes. Also, a half bath for guests. Step outside to an ENTERTAINER'S DREAM backyard -expansive paver patio, decorative wall, BUILT-IN BBQ/BAR, water feature, speakers & LUSH LANDSCAPING creates a very private oasis. Don't miss this one - this home has it all & it is immaculate!Additional upgrades: Roof tiles underlayment replaced in August 2024, exterior of home repainted in December 2023, reverse osmosis and garbage disposal replaced in February 2023, washer and dryer replaced in March 2022, HVAC system replaced December 2021 (both units), refrigerator, dishwasher, cooktop & microwave/oven combo replaced January 2020, side panel window coverings, central vacuum, ceiling fans, water softener, recirculating pump, coated garage floors & hanging racks. Sellers have a home warranty good through January of 2028 - transferable to new homeowners.
Home Details
Home Type
- Single Family
Est. Annual Taxes
- $4,913
Year Built
- Built in 2005
Lot Details
- 8,622 Sq Ft Lot
- Desert faces the front and back of the property
- Front and Back Yard Sprinklers
- Sprinklers on Timer
- Private Yard
HOA Fees
- $297 Monthly HOA Fees
Parking
- 3 Car Garage
Home Design
- Santa Barbara Architecture
- Roof Updated in 2024
- Wood Frame Construction
- Tile Roof
- Stone Exterior Construction
- Stucco
Interior Spaces
- 3,096 Sq Ft Home
- 1-Story Property
- Wet Bar
- Central Vacuum
- Ceiling height of 9 feet or more
- Ceiling Fan
- Gas Fireplace
- Double Pane Windows
- Low Emissivity Windows
- Living Room with Fireplace
Kitchen
- Eat-In Kitchen
- Breakfast Bar
- Gas Cooktop
- Built-In Microwave
- Kitchen Island
- Granite Countertops
Flooring
- Carpet
- Tile
Bedrooms and Bathrooms
- 3 Bedrooms
- Primary Bathroom is a Full Bathroom
- 3.5 Bathrooms
- Dual Vanity Sinks in Primary Bathroom
- Bathtub With Separate Shower Stall
Schools
- Adult Elementary And Middle School
- Adult High School
Utilities
- Cooling System Updated in 2021
- Cooling Available
- Heating System Uses Natural Gas
- High Speed Internet
- Cable TV Available
Additional Features
- No Interior Steps
- Built-In Barbecue
Listing and Financial Details
- Tax Lot 751
- Assessor Parcel Number 510-02-835
Community Details
Overview
- Association fees include ground maintenance, street maintenance
- Aam Association, Phone Number (602) 906-4914
- Built by Shea Homes
- Trilogy At Vistancia Subdivision, Stellare Floorplan
Amenities
- Clubhouse
- Recreation Room
Recreation
- Golf Course Community
- Tennis Courts
- Community Playground
- Fitness Center
- Heated Community Pool
- Community Spa
- Bike Trail
Map
Home Values in the Area
Average Home Value in this Area
Tax History
| Year | Tax Paid | Tax Assessment Tax Assessment Total Assessment is a certain percentage of the fair market value that is determined by local assessors to be the total taxable value of land and additions on the property. | Land | Improvement |
|---|---|---|---|---|
| 2025 | $4,913 | $51,173 | -- | -- |
| 2024 | $4,969 | $48,736 | -- | -- |
| 2023 | $4,969 | $54,610 | $10,920 | $43,690 |
| 2022 | $4,928 | $44,320 | $8,860 | $35,460 |
| 2021 | $5,100 | $43,660 | $8,730 | $34,930 |
| 2020 | $5,089 | $41,400 | $8,280 | $33,120 |
| 2019 | $4,902 | $39,270 | $7,850 | $31,420 |
| 2018 | $4,724 | $37,650 | $7,530 | $30,120 |
| 2017 | $4,675 | $37,180 | $7,430 | $29,750 |
| 2016 | $4,560 | $36,550 | $7,310 | $29,240 |
| 2015 | $4,249 | $35,400 | $7,080 | $28,320 |
Property History
| Date | Event | Price | Change | Sq Ft Price |
|---|---|---|---|---|
| 04/23/2025 04/23/25 | Price Changed | $874,000 | -1.7% | $282 / Sq Ft |
| 04/06/2025 04/06/25 | Price Changed | $889,500 | -0.6% | $287 / Sq Ft |
| 03/21/2025 03/21/25 | Price Changed | $894,500 | -0.6% | $289 / Sq Ft |
| 01/13/2025 01/13/25 | For Sale | $899,900 | +51.2% | $291 / Sq Ft |
| 12/14/2018 12/14/18 | Sold | $595,000 | 0.0% | $192 / Sq Ft |
| 11/15/2018 11/15/18 | Pending | -- | -- | -- |
| 11/14/2018 11/14/18 | For Sale | $595,000 | -- | $192 / Sq Ft |
Deed History
| Date | Type | Sale Price | Title Company |
|---|---|---|---|
| Warranty Deed | $595,000 | Old Republic Title Agency | |
| Cash Sale Deed | $532,426 | First American Title Ins Co | |
| Special Warranty Deed | -- | First American Title Ins Co |
Mortgage History
| Date | Status | Loan Amount | Loan Type |
|---|---|---|---|
| Previous Owner | $50,000 | Future Advance Clause Open End Mortgage |
Similar Homes in Peoria, AZ
Source: Arizona Regional Multiple Listing Service (ARMLS)
MLS Number: 6804087
APN: 510-02-835
- 12733 W Mine Trail
- 27654 N 125th Dr
- 27476 N 125th Dr
- 27688 N 125th Dr
- 12663 W Pinnacle Vista Dr
- 27429 N Cardinal Ln
- 12711 W Pinnacle Vista Dr
- 12439 W Yellow Bird Ln
- 27587 N Makena Place
- 12364 W Rosewood Ln
- 12519 W Bajada Rd
- 12446 W Bajada Rd
- 12335 W Rosewood Ln
- 12377 W Running Deer Ct
- 12970 W Kokopelli Dr
- 12353 W Running Deer Trail
- 12964 W Plum Rd
- 27379 N Makena Place
- 12832 W Pinnacle Vista Dr
- 12629 W Bajada Rd

