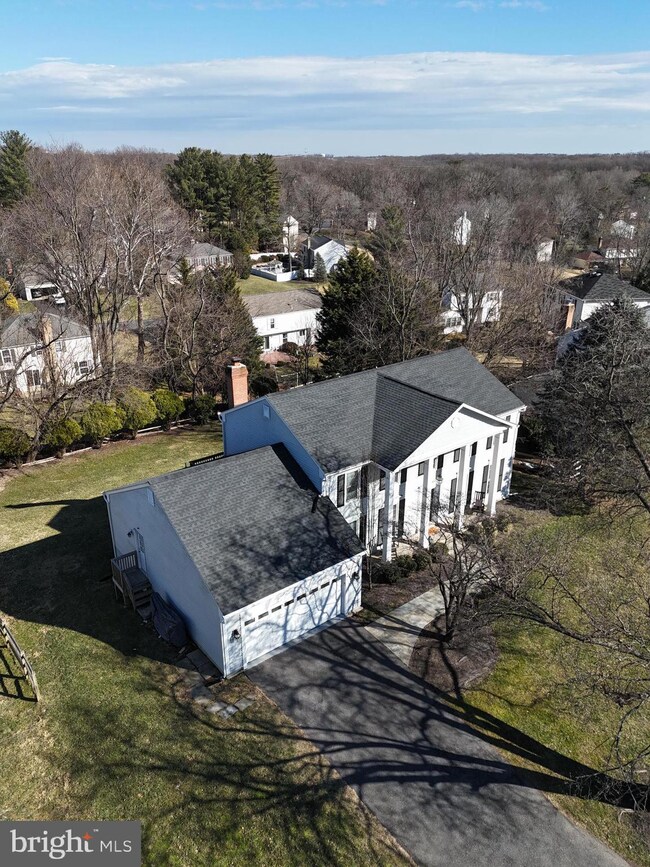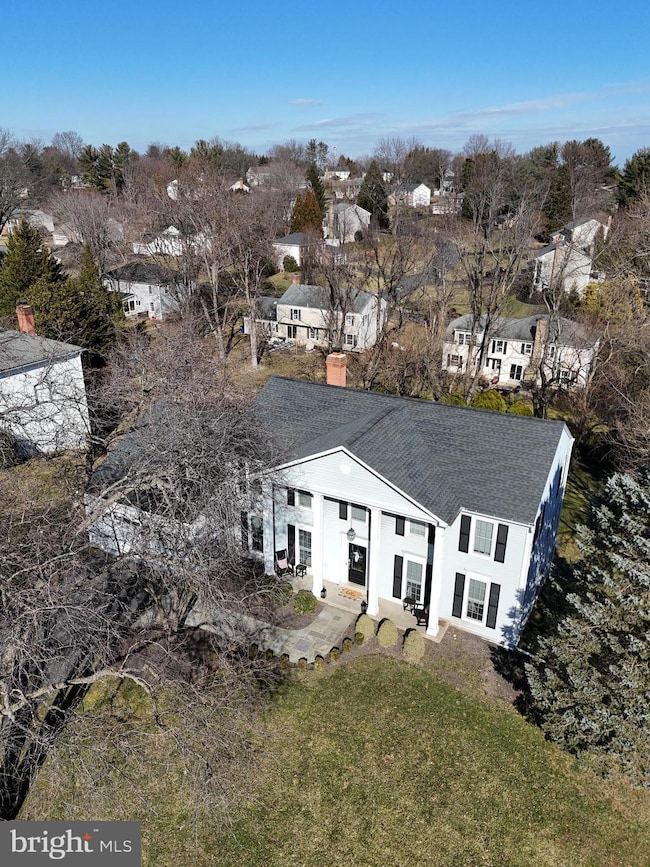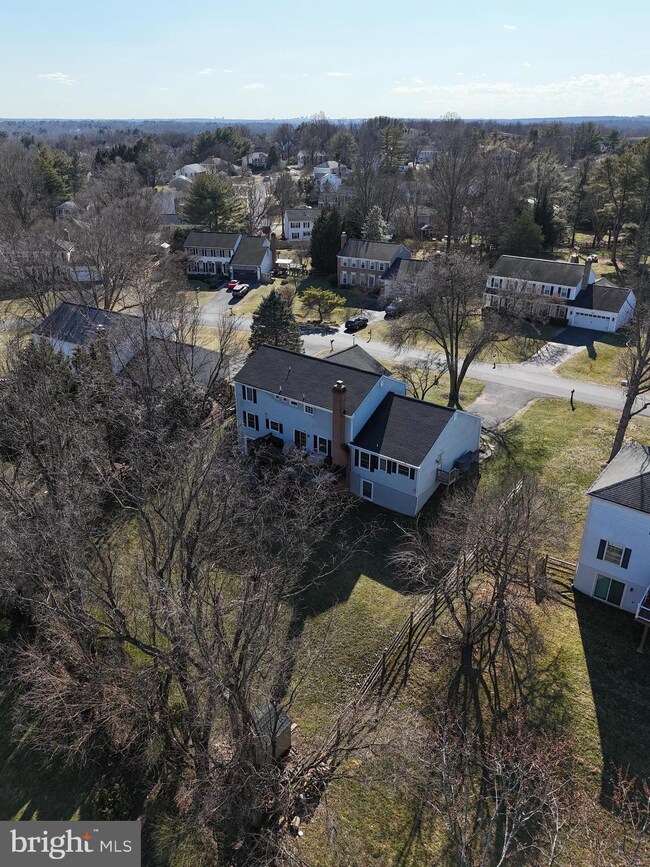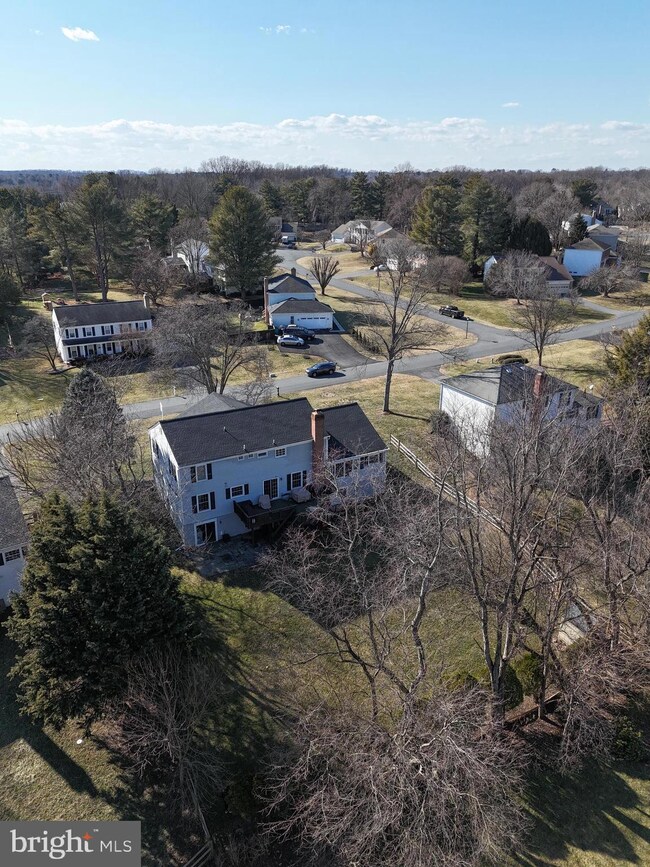
12617 War Admiral Way North Potomac, MD 20878
Highlights
- Federal Architecture
- Space For Rooms
- No HOA
- Jones Lane Elementary School Rated A
- 1 Fireplace
- 2 Car Attached Garage
About This Home
As of April 2025DO NOT MISS THIS ONE! This model has all of the updates, walkout beautiful lower level with bar, office, 5th bedroom, LARGE lower level bath and more. Upgrades throughout, tastefully finished and completely turnkey!
This stunning home boasts five spacious bedrooms and 3.5 beautifully updated bathrooms throughout, offering both luxury and comfort. The main floor features a dedicated office space, perfect for work or study, and a large open-concept kitchen, coffered ceilings, with additional counter top with bar stools, that has been meticulously updated with modern finishes. The kitchen is complete with a stylish bar area, ideal for entertaining guests. 4 large bedrooms upstairs with new carpet, updated finishes, lighting and bathrooms, etc. The primary bath is one to see with separate vanities, toilet, clawfoot tub and more.
The fully finished walkout lower level offers even more space for relaxation or recreation, featuring its own bar, creating the perfect ambiance for hosting. Throughout the home, you'll notice the elegant touch of updated lighting, enhancing the atmosphere in every room, large 5th bedroom. ample storage along with a beautifully finished full bathroom. This sun-filled area has room for more living space, another office, etc.
Set on a beautifully landscaped lot, making it a perfect sanctuary to call home, with its large upper deck. The combination of thoughtful updates and spacious living areas makes this home a must-see along with being turnkey.
Home Details
Home Type
- Single Family
Est. Annual Taxes
- $9,634
Year Built
- Built in 1981
Lot Details
- 0.38 Acre Lot
- Property is zoned R200
Parking
- 2 Car Attached Garage
- Parking Storage or Cabinetry
- Front Facing Garage
- Garage Door Opener
Home Design
- Federal Architecture
- Transitional Architecture
- Traditional Architecture
- Frame Construction
- Architectural Shingle Roof
- Concrete Perimeter Foundation
Interior Spaces
- Property has 3 Levels
- Ceiling Fan
- 1 Fireplace
Bedrooms and Bathrooms
Finished Basement
- Heated Basement
- Walk-Out Basement
- Exterior Basement Entry
- Space For Rooms
- Basement Windows
Utilities
- 90% Forced Air Heating and Cooling System
- Electric Water Heater
Community Details
- No Home Owners Association
- Potomac Chase Subdivision
Listing and Financial Details
- Tax Lot 39
- Assessor Parcel Number 160601807008
Map
Home Values in the Area
Average Home Value in this Area
Property History
| Date | Event | Price | Change | Sq Ft Price |
|---|---|---|---|---|
| 04/04/2025 04/04/25 | Sold | $1,110,000 | +17.0% | $284 / Sq Ft |
| 03/14/2025 03/14/25 | Pending | -- | -- | -- |
| 03/13/2025 03/13/25 | For Sale | $949,000 | +28.4% | $243 / Sq Ft |
| 05/21/2018 05/21/18 | Sold | $739,000 | -1.5% | $268 / Sq Ft |
| 03/29/2018 03/29/18 | Pending | -- | -- | -- |
| 03/29/2018 03/29/18 | For Sale | $750,000 | -- | $272 / Sq Ft |
Tax History
| Year | Tax Paid | Tax Assessment Tax Assessment Total Assessment is a certain percentage of the fair market value that is determined by local assessors to be the total taxable value of land and additions on the property. | Land | Improvement |
|---|---|---|---|---|
| 2024 | $9,634 | $798,000 | $240,900 | $557,100 |
| 2023 | $9,961 | $768,100 | $0 | $0 |
| 2022 | $7,862 | $738,200 | $0 | $0 |
| 2021 | $7,475 | $708,300 | $229,400 | $478,900 |
| 2020 | $7,169 | $682,600 | $0 | $0 |
| 2019 | $6,869 | $656,900 | $0 | $0 |
| 2018 | $6,590 | $631,200 | $229,400 | $401,800 |
| 2017 | $6,265 | $605,000 | $0 | $0 |
| 2016 | -- | $578,800 | $0 | $0 |
| 2015 | $6,770 | $552,600 | $0 | $0 |
| 2014 | $6,770 | $552,600 | $0 | $0 |
Mortgage History
| Date | Status | Loan Amount | Loan Type |
|---|---|---|---|
| Previous Owner | $657,000 | New Conventional | |
| Previous Owner | $6,795,000 | New Conventional | |
| Previous Owner | $600,000 | New Conventional | |
| Previous Owner | $221,000 | Credit Line Revolving |
Deed History
| Date | Type | Sale Price | Title Company |
|---|---|---|---|
| Deed | $1,110,000 | Catic | |
| Deed | $1,110,000 | Catic | |
| Deed | $739,000 | Terrain Title & Escrow Co | |
| Deed | $490,000 | Flynn Title | |
| Deed | $350,000 | -- |
Similar Homes in the area
Source: Bright MLS
MLS Number: MDMC2167262
APN: 06-01807008
- 14964 Carry Back Dr
- 12801 Talley Ln
- 15012 Carry Back Dr
- 12108 Triple Crown Rd
- 14522 Jones Ln
- 14430 Jones
- 14508 High Meadow Way
- 14639 Keeneland Cir
- 14303 Jones
- 12902 Quail Run Ct
- 12901 Quail Run Ct
- 15205 Quail Run Dr
- 12905 Quail Run Ct
- 12827 Doe Ln
- 14305 Jones
- 12907 Quail Run Ct
- 12614 Timonium Terrace
- 12324 Sweetbough Ct
- 14600 Quince Orchard Rd
- 12605 Lloydminster Dr






