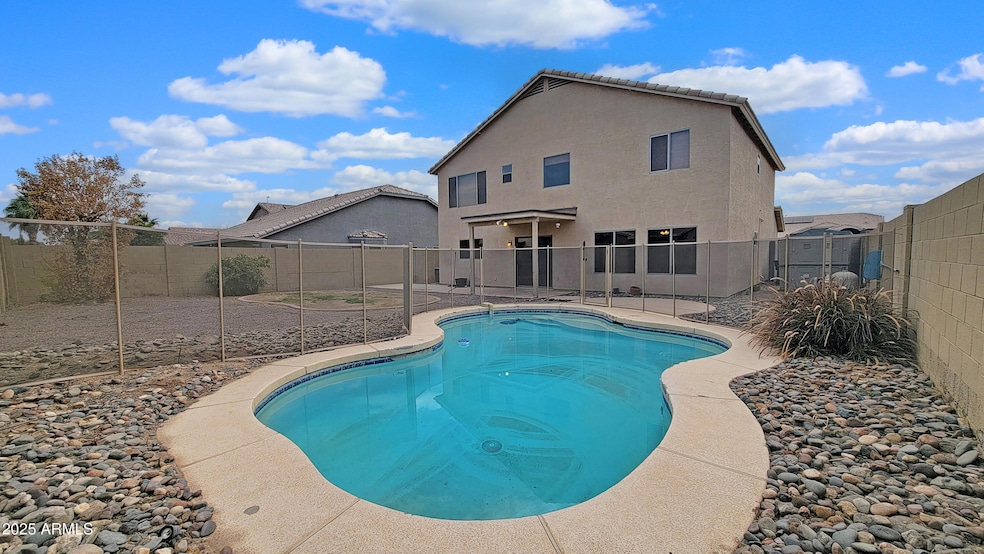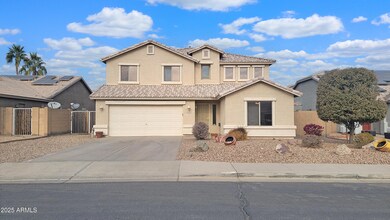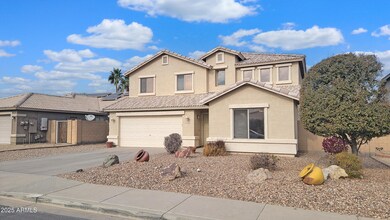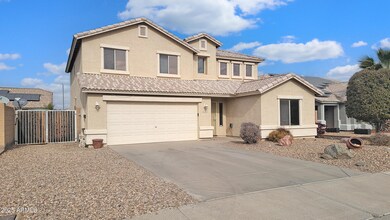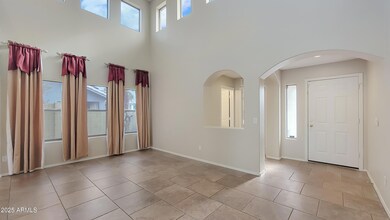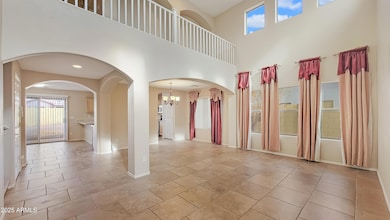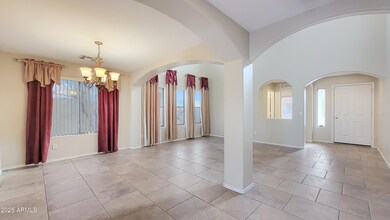
12618 W Catalina Dr Avondale, AZ 85392
Rancho Santa Fe NeighborhoodHighlights
- Private Pool
- RV Gated
- Dual Vanity Sinks in Primary Bathroom
- Agua Fria High School Rated A-
- Santa Fe Architecture
- Cooling Available
About This Home
As of February 2025Great sq ft for the money and with a private fenced pool! Truly a 5 bedroom home in highly sought after Corte Sierra. The kitchen has newly installed granite counters the interior has a fresh coat of paint, plus new carpet! One bedroom downstairs. Large living areas, SS appliances, lots of tile downstairs make this a great place to live. Balcony has a ''study nook'' perfect for a desk. Grass area in backyard.
Last Agent to Sell the Property
Sunseeker Rentals & Prop mgmt, LLC License #BR636793000
Home Details
Home Type
- Single Family
Est. Annual Taxes
- $2,094
Year Built
- Built in 2001
Lot Details
- 6,958 Sq Ft Lot
- Block Wall Fence
- Backyard Sprinklers
- Grass Covered Lot
HOA Fees
- $96 Monthly HOA Fees
Parking
- 2 Car Garage
- RV Gated
Home Design
- Santa Fe Architecture
- Wood Frame Construction
- Tile Roof
- Stucco
Interior Spaces
- 2,494 Sq Ft Home
- 2-Story Property
- Built-In Microwave
Flooring
- Carpet
- Tile
Bedrooms and Bathrooms
- 5 Bedrooms
- Primary Bathroom is a Full Bathroom
- 3.5 Bathrooms
- Dual Vanity Sinks in Primary Bathroom
- Bathtub With Separate Shower Stall
Pool
- Private Pool
Schools
- Corte Sierra Elementary School
- Millennium High School
Utilities
- Cooling Available
- Heating Available
Listing and Financial Details
- Tax Lot 240
- Assessor Parcel Number 501-72-266
Community Details
Overview
- Association fees include ground maintenance
- Fulton Association, Phone Number (623) 887-1396
- Corte Sierra Subdivision, Sausalito Floorplan
Recreation
- Community Playground
Map
Home Values in the Area
Average Home Value in this Area
Property History
| Date | Event | Price | Change | Sq Ft Price |
|---|---|---|---|---|
| 02/28/2025 02/28/25 | Sold | $479,500 | 0.0% | $192 / Sq Ft |
| 01/30/2025 01/30/25 | Pending | -- | -- | -- |
| 01/14/2025 01/14/25 | For Sale | $479,500 | 0.0% | $192 / Sq Ft |
| 10/01/2016 10/01/16 | Rented | $1,575 | 0.0% | -- |
| 09/15/2016 09/15/16 | Under Contract | -- | -- | -- |
| 09/09/2016 09/09/16 | For Rent | $1,575 | +8.6% | -- |
| 08/03/2015 08/03/15 | Rented | $1,450 | 0.0% | -- |
| 07/18/2015 07/18/15 | Off Market | $1,450 | -- | -- |
| 07/07/2015 07/07/15 | For Rent | $1,450 | 0.0% | -- |
| 06/27/2014 06/27/14 | Sold | $229,000 | 0.0% | $92 / Sq Ft |
| 04/25/2014 04/25/14 | For Sale | $229,000 | -- | $92 / Sq Ft |
Tax History
| Year | Tax Paid | Tax Assessment Tax Assessment Total Assessment is a certain percentage of the fair market value that is determined by local assessors to be the total taxable value of land and additions on the property. | Land | Improvement |
|---|---|---|---|---|
| 2025 | $2,094 | $20,432 | -- | -- |
| 2024 | $2,026 | $19,459 | -- | -- |
| 2023 | $2,026 | $33,820 | $6,760 | $27,060 |
| 2022 | $1,972 | $26,030 | $5,200 | $20,830 |
| 2021 | $2,026 | $24,660 | $4,930 | $19,730 |
| 2020 | $1,967 | $23,350 | $4,670 | $18,680 |
| 2019 | $1,940 | $21,600 | $4,320 | $17,280 |
| 2018 | $1,912 | $20,250 | $4,050 | $16,200 |
| 2017 | $1,789 | $18,560 | $3,710 | $14,850 |
| 2016 | $1,729 | $17,500 | $3,500 | $14,000 |
| 2015 | $1,389 | $17,400 | $3,480 | $13,920 |
Mortgage History
| Date | Status | Loan Amount | Loan Type |
|---|---|---|---|
| Open | $470,814 | FHA | |
| Previous Owner | $176,000 | New Conventional | |
| Previous Owner | $15,299 | Unknown | |
| Previous Owner | $223,000 | Stand Alone Refi Refinance Of Original Loan | |
| Previous Owner | $184,736 | VA | |
| Previous Owner | $186,296 | VA |
Deed History
| Date | Type | Sale Price | Title Company |
|---|---|---|---|
| Warranty Deed | $479,500 | Navi Title Agency | |
| Warranty Deed | $222,000 | Fidelity National Title Agen | |
| Interfamily Deed Transfer | -- | Grand Canyon Title Agency In | |
| Interfamily Deed Transfer | -- | Grand Canyon Title Agency In | |
| Warranty Deed | $177,890 | Fidelity National Title |
Similar Homes in Avondale, AZ
Source: Arizona Regional Multiple Listing Service (ARMLS)
MLS Number: 6804729
APN: 501-72-266
- 12622 W Avalon Dr
- 3105 N 127th Ave
- 12709 W Earll Dr
- 12739 W Merrell St
- 12629 W Cambridge Ave
- 12962 W Catalina Dr
- 12814 W Edgemont Ave
- 12821 W La Reata Ave
- 13033 W Avalon Dr
- 12941 W Flower St
- 12712 W Wilshire Dr
- 12571 W Clarendon Ave
- 2120 N 125th Ave
- 12749 W Sheridan St
- 12858 W Wilshire Dr
- 12814 W Indianola Ave
- 2022 N 124th Dr
- 12626 W Indianola Ave
- 12901 W Wilshire Dr
- 12914 W Wilshire Dr
