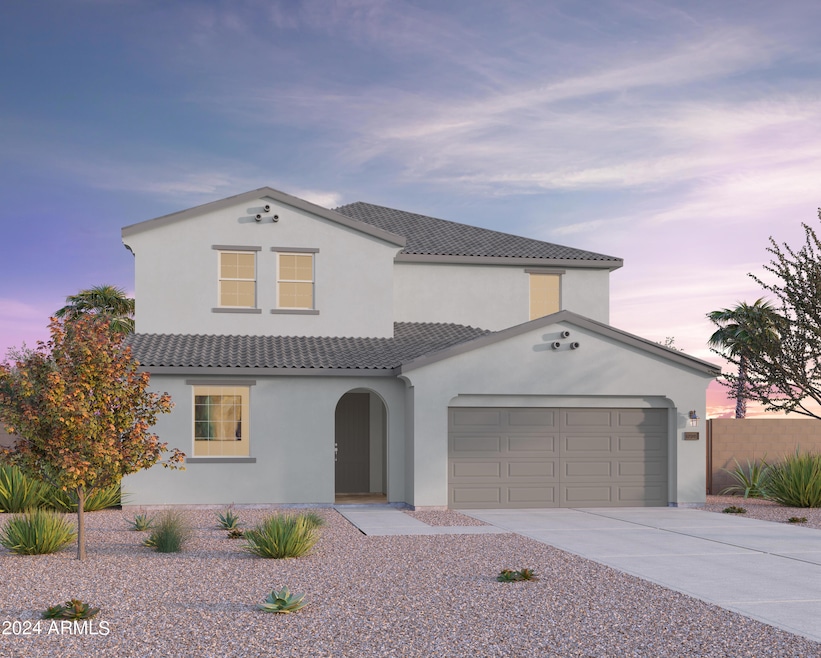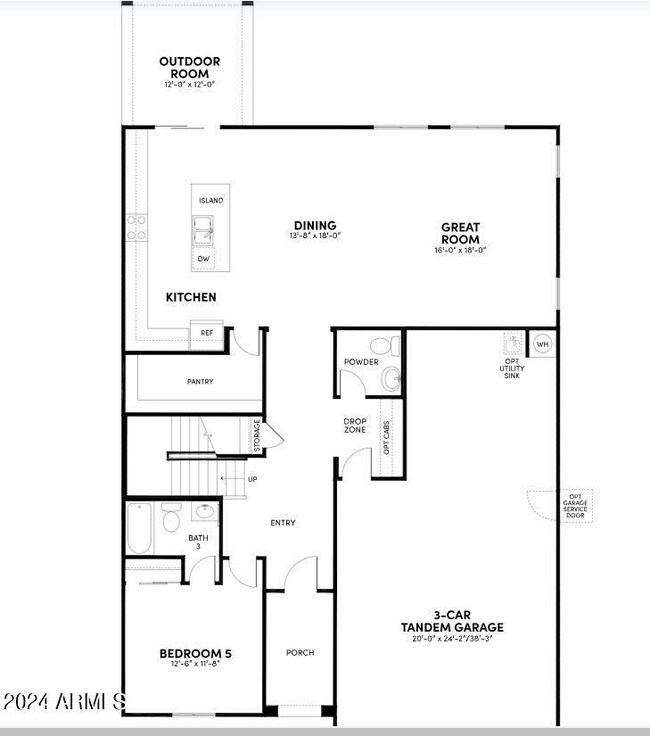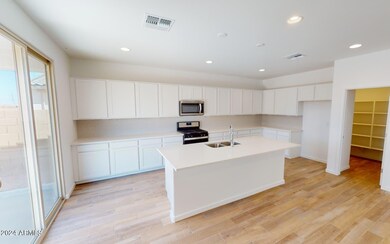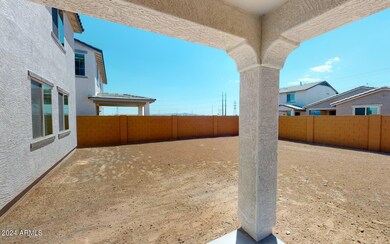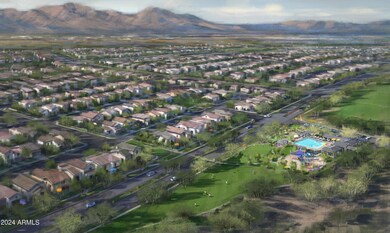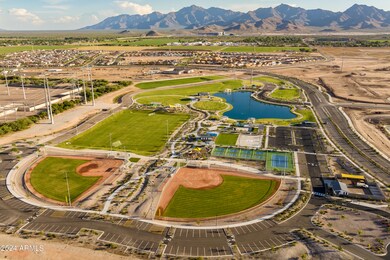
12618 W Marguerite Ave Avondale, AZ 85392
Estrella Village NeighborhoodAbout This Home
As of December 2024Experience the Difference with This Exceptional Home and Buying Opportunity! Welcome to the move-in ready Lantana design at Highland Ridge by Brookfield. This stunning two-story home features a welcoming front porch entry and a spacious 3-car garage that leads into a convenient drop zone.
The first floor boasts an open-concept floorplan with an inviting kitchen, a huge pantry, and a large great room that opens to a private, covered outdoor room. Additionally, there is a fifth bedroom downstairs with its own bathroom, perfect for guests or extended family. Upstairs, you'll find four more bedrooms, a generous loft, and an additional tech space, offering plenty of room for everyone. This home includes a remarkable $47,000 in upgrades. Special financing options are available.
Home Details
Home Type
- Single Family
Est. Annual Taxes
- $84
Year Built
- Built in 2024
HOA Fees
- $111 Monthly HOA Fees
Parking
- 2 Open Parking Spaces
- 3 Car Garage
Home Design
- Wood Frame Construction
- Concrete Roof
- Stucco
Interior Spaces
- 3,094 Sq Ft Home
- 2-Story Property
Bedrooms and Bathrooms
- 5 Bedrooms
- Primary Bathroom is a Full Bathroom
- 4 Bathrooms
Schools
- Littleton Elementary School
- Collier Elementary Middle School
- La Joya Community High School
Additional Features
- ENERGY STAR Qualified Equipment for Heating
- 6,025 Sq Ft Lot
- Heating System Uses Natural Gas
Community Details
- Association fees include ground maintenance
- Alamar Association, Phone Number (480) 367-2626
- Built by Brookfield Residential
- Alamar Phase 4 Subdivision, Heritage Floorplan
Listing and Financial Details
- Tax Lot 274
- Assessor Parcel Number 500-72-255
Map
Home Values in the Area
Average Home Value in this Area
Property History
| Date | Event | Price | Change | Sq Ft Price |
|---|---|---|---|---|
| 12/18/2024 12/18/24 | Sold | $523,299 | -0.3% | $169 / Sq Ft |
| 10/23/2024 10/23/24 | Pending | -- | -- | -- |
| 10/11/2024 10/11/24 | Price Changed | $524,799 | -3.7% | $170 / Sq Ft |
| 10/09/2024 10/09/24 | Price Changed | $544,799 | +3.8% | $176 / Sq Ft |
| 09/06/2024 09/06/24 | Price Changed | $524,799 | -1.4% | $170 / Sq Ft |
| 08/27/2024 08/27/24 | For Sale | $532,299 | 0.0% | $172 / Sq Ft |
| 08/23/2024 08/23/24 | Off Market | $532,299 | -- | -- |
| 07/09/2024 07/09/24 | Price Changed | $532,299 | +1.1% | $172 / Sq Ft |
| 06/26/2024 06/26/24 | For Sale | $526,299 | -- | $170 / Sq Ft |
Tax History
| Year | Tax Paid | Tax Assessment Tax Assessment Total Assessment is a certain percentage of the fair market value that is determined by local assessors to be the total taxable value of land and additions on the property. | Land | Improvement |
|---|---|---|---|---|
| 2025 | $84 | $497 | $497 | -- |
| 2024 | $85 | $474 | $474 | -- |
| 2023 | $85 | $960 | $960 | $0 |
| 2022 | $57 | $539 | $539 | $0 |
Mortgage History
| Date | Status | Loan Amount | Loan Type |
|---|---|---|---|
| Open | $513,820 | FHA | |
| Closed | $513,820 | FHA |
Deed History
| Date | Type | Sale Price | Title Company |
|---|---|---|---|
| Special Warranty Deed | $523,299 | Fidelity National Title Agency | |
| Special Warranty Deed | $523,299 | Fidelity National Title Agency | |
| Special Warranty Deed | $271,000 | Fidelity National Title |
Similar Homes in Avondale, AZ
Source: Arizona Regional Multiple Listing Service (ARMLS)
MLS Number: 6724119
APN: 500-72-255
- 12631 W Parkway Ln
- 12530 W Levi Dr
- 12630 W Parkway Ln
- 12560 W Trumbull Rd
- 12556 W Trumbull Rd
- 12552 W Trumbull Rd
- 12547 W Parkway Ln
- 12651 W Parkway Ln
- 12551 W Parkway Ln
- 12638 W Parkway Ln
- 12539 W Parkway Ln
- 12639 W Parkway Ln
- 12634 W Parkway Ln
- 12540 W Parkway Ln
- 12544 W Parkway Ln
- 12548 W Parkway Ln
- 12393 W Marguerite Ave
- 12569 W Trumbull Rd
- 4424 S 127th Ave
- 12580 W Trumbull Rd
