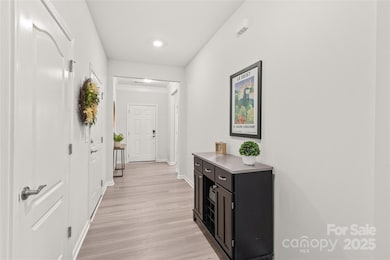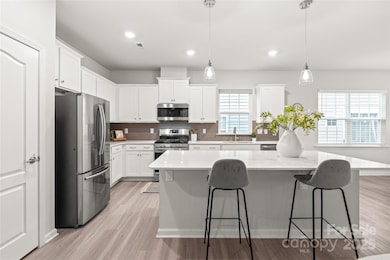
12619 Belmont Mansion Dr Charlotte, NC 28273
Yorkshire NeighborhoodHighlights
- Fitness Center
- Clubhouse
- Wooded Lot
- Open Floorplan
- Pond
- Arts and Crafts Architecture
About This Home
As of April 2025Rare opportunity to own one of the few homes in Chateau East that backs up to a wooded tree line! This move-in ready, open-concept 3-bedroom, 2-bathroom ranch offers a peaceful retreat, with a covered back patio perfect for enjoying your morning coffee while taking in the serene pond views tucked behind the fully fenced backyard. Inside, you'll love the stylish luxury vinyl flooring and chef’s kitchen, complete with a large island, pantry, gas range, stainless steel appliances, and refrigerator included! The spacious primary suite features a walk-in closet and a great-sized en-suite bathroom. Plus, enjoy the convenience of a spacious laundry room—not just a closet—with washer and dryer included! Enjoy resort-style living with amenities including a pool, clubhouse, fitness center, pickleball court, and lawn care included in HOA dues! Plus, you're just minutes from RiverGate Shopping Center and major highways for easy access to everything Charlotte has to offer. Rentals allowed.
Last Agent to Sell the Property
Allen Tate Charlotte South Brokerage Email: Steven.lorimer@allentate.com License #283084

Co-Listed By
Allen Tate Charlotte South Brokerage Email: Steven.lorimer@allentate.com License #270742
Home Details
Home Type
- Single Family
Est. Annual Taxes
- $2,996
Year Built
- Built in 2020
Lot Details
- Back Yard Fenced
- Level Lot
- Wooded Lot
- Lawn
- Property is zoned N1-A
HOA Fees
- $185 Monthly HOA Fees
Parking
- 2 Car Attached Garage
- Driveway
Home Design
- Arts and Crafts Architecture
- Slab Foundation
- Vinyl Siding
- Stone Veneer
Interior Spaces
- 1,634 Sq Ft Home
- 1-Story Property
- Open Floorplan
- Window Treatments
- Laundry Room
Kitchen
- Oven
- Gas Range
- Microwave
- Dishwasher
- Kitchen Island
- Disposal
Flooring
- Wood
- Tile
- Vinyl
Bedrooms and Bathrooms
- 3 Main Level Bedrooms
- Split Bedroom Floorplan
- Walk-In Closet
- 2 Full Bathrooms
Outdoor Features
- Pond
- Covered patio or porch
Schools
- River Gate Elementary School
- Southwest Middle School
- Palisades High School
Additional Features
- More Than Two Accessible Exits
- Forced Air Heating and Cooling System
Listing and Financial Details
- Assessor Parcel Number 219-045-56
Community Details
Overview
- Braesael Management Association, Phone Number (704) 847-3507
- Chateau Subdivision
- Mandatory home owners association
Amenities
- Clubhouse
Recreation
- Indoor Game Court
- Fitness Center
- Community Pool
Map
Home Values in the Area
Average Home Value in this Area
Property History
| Date | Event | Price | Change | Sq Ft Price |
|---|---|---|---|---|
| 04/17/2025 04/17/25 | Sold | $420,000 | -1.6% | $257 / Sq Ft |
| 02/26/2025 02/26/25 | For Sale | $427,000 | 0.0% | $261 / Sq Ft |
| 02/26/2025 02/26/25 | Pending | -- | -- | -- |
| 02/20/2025 02/20/25 | For Sale | $427,000 | -- | $261 / Sq Ft |
Tax History
| Year | Tax Paid | Tax Assessment Tax Assessment Total Assessment is a certain percentage of the fair market value that is determined by local assessors to be the total taxable value of land and additions on the property. | Land | Improvement |
|---|---|---|---|---|
| 2023 | $2,996 | $375,400 | $110,000 | $265,400 |
| 2022 | $2,202 | $228,200 | $50,000 | $178,200 |
| 2021 | $1,698 | $176,000 | $50,000 | $126,000 |
Mortgage History
| Date | Status | Loan Amount | Loan Type |
|---|---|---|---|
| Open | $80,000 | New Conventional |
Deed History
| Date | Type | Sale Price | Title Company |
|---|---|---|---|
| Special Warranty Deed | $292,000 | None Available |
Similar Homes in the area
Source: Canopy MLS (Canopy Realtor® Association)
MLS Number: 4220761
APN: 219-045-56
- 12655 Belmont Mansion Dr
- 10014 Berkeley Castle Dr
- 14922 Rolling Sky Dr
- 16200 Winfield Hall Dr
- 13044 Cottage Crest Ln
- 14827 Smith Rd
- 14429 Planters Knob Ln
- 14106 Carriage Lake Dr
- 12712 Wandering Brook Dr
- 15954 Harbor Hill Dr
- 14802 Rolling Sky Dr
- 12319 Cumberland Cove Dr
- 14815 Superior St
- 526 Hunters Dance Rd
- 12708 Hamilton Rd
- 15320 Yellowstone Springs Ln
- 746 Elders Story Rd
- 14041 Castle Nook Dr Unit 75
- 309 River Clay Rd
- 14130 Misty Brook Ln






