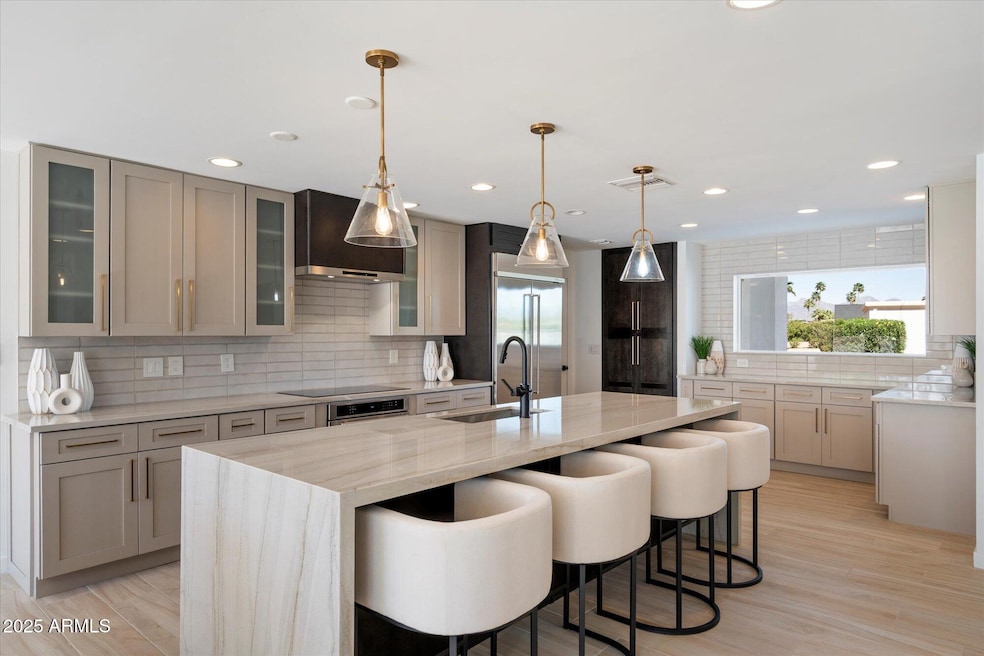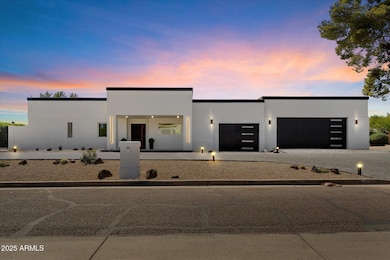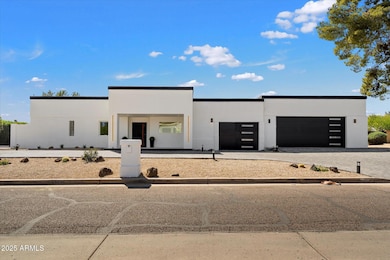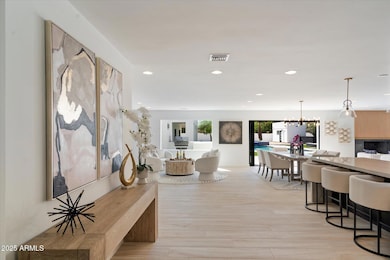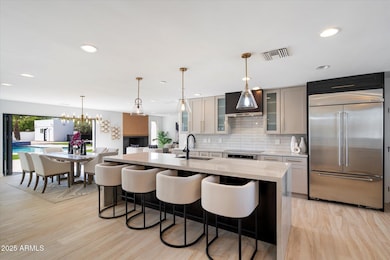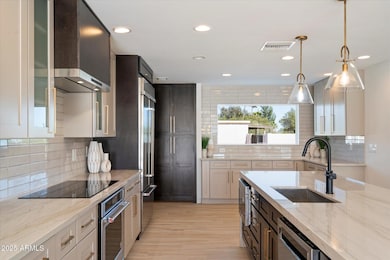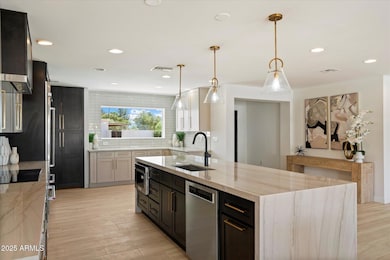
12620 N 70th St Scottsdale, AZ 85254
Paradise Valley NeighborhoodEstimated payment $16,561/month
Highlights
- Guest House
- Private Pool
- 0.6 Acre Lot
- Desert Springs Preparatory Elementary School Rated A
- RV Gated
- Mountain View
About This Home
Stunning Modern Estate situated in the highly desirable Scottsdale zip code of 85254 - Minutes from Kierland Commons and proximity to Scottsdale's finest shopping, dining, golf courses, and top-rated schools.Experience a perfect blend of luxury, comfort, and entertainment in this exquisitely remodeled property. This expansive home offers 4,773 square feet of elegantly designed living space, including a brand-new casita and fitness/office building.The main house, spanning 3,574 square feet, boasts an open-concept design ideal for entertaining. A new accordion door seamlessly blends indoor and outdoor living, creating a bright and inviting atmosphere. The well designed modern kitchen is functional and aesthetically pleasing featuring custom cabinetry, a massive waterfall island, an abundance of counter space, and a walk-in pantry. Outfitted with high-end KitchenAid appliances, including an induction cooktop, 42-inch refrigerator and microwave drawer, the kitchen is accented by stunning Quartzite countertops. Adjacent to the kitchen, a sleek wet bar with a granite countertop and a premium wine/beverage refrigerator offers the perfect space for hosting.The luxurious primary suite serves as a private retreat, showcasing 10-foot ceilings, an oversized dream closet, and a spa-like bathroom adorned with Quartzite countertops. Natural light pours in through all-new windows, creating a serene and relaxing ambiance. On the opposite wing, the junior primary suite offers a spacious closet and a spa-inspired bath with granite countertops, providing a perfect space for guests or multi-generational living. Two additional secondary bedrooms offer comfortable accommodations. The home also features a convenient powder room and a newly added laundry room with granite countertops and ample storage.The three-car garage has been upgraded with new doors and epoxy flooring, offering both functionality and a polished aesthetic.The detached casita, spanning 999 square feet, offers luxurious privacy with two bedrooms, each featuring its own ensuite bath and walk-in closet. French doors from both bedrooms and the central living area open to the resort-style backyard, creating a seamless indoor-outdoor flow. The casita also includes a fully equipped kitchenette and laundry hookups, making it perfect for long-term guests or rental income.A separate, 200-square-foot Cabana provides a versatile area for a private home office or gym, complete with its own half bath.The backyard is nothing short of a private oasis, designed for year-round enjoyment. The brand-new Pebble Tec pool, finished with sleek universal white cement and custom Travertine, includes a baja shelf for sun-soaked relaxation. At one end, a large spa with an infinity waterfall comfortably seats eight or more people. The sunken firepit offers a cozy gathering space for cool desert evenings, while the outdoor kitchen, complete with a new gas grill, is perfect for alfresco dining. For sports enthusiasts, the property features a sport court with a basketball hoop that can easily convert into a pickleball court and plenty of room for RV parking.Additional upgrades include custom iron gates, all new electrical supply system, and new exterior lighting, enhancing both security and ambiance. The main living area features a beautifully refurbished fireplace, adding warmth and character to the space.This extraordinary estate offers an unbeatable combination of luxury, space, and location, making it the perfect home for families, entertainers, and those seeking a private retreat. Don't miss the chance to own this one-of-a-kind property.
Home Details
Home Type
- Single Family
Est. Annual Taxes
- $4,869
Year Built
- Built in 1974
Lot Details
- 0.6 Acre Lot
- Desert faces the front of the property
- Block Wall Fence
- Artificial Turf
- Corner Lot
- Front and Back Yard Sprinklers
Parking
- 3 Car Garage
- Garage ceiling height seven feet or more
- RV Gated
Home Design
- Contemporary Architecture
- Fixer Upper
- Wood Frame Construction
- Spray Foam Insulation
- Built-Up Roof
- Foam Roof
- Block Exterior
- Stucco
Interior Spaces
- 4,573 Sq Ft Home
- 1-Story Property
- Ceiling Fan
- Gas Fireplace
- Double Pane Windows
- Tile Flooring
- Mountain Views
Kitchen
- Eat-In Kitchen
- Kitchen Island
Bedrooms and Bathrooms
- 6 Bedrooms
- Primary Bathroom is a Full Bathroom
- 5.5 Bathrooms
- Dual Vanity Sinks in Primary Bathroom
- Bathtub With Separate Shower Stall
Pool
- Private Pool
- Spa
- Diving Board
Outdoor Features
- Fire Pit
- Outdoor Storage
Schools
- Sandpiper Elementary School
- Desert Shadows Middle School
- Paradise Valley High School
Utilities
- Cooling Available
- Zoned Heating
- Water Softener
- High Speed Internet
- Cable TV Available
Additional Features
- No Interior Steps
- Guest House
Listing and Financial Details
- Tax Lot 48
- Assessor Parcel Number 175-69-075
Community Details
Overview
- No Home Owners Association
- Association fees include no fees
- Built by CUSTOM
- Foothills Ranchos Subdivision
Recreation
- Sport Court
Map
Home Values in the Area
Average Home Value in this Area
Tax History
| Year | Tax Paid | Tax Assessment Tax Assessment Total Assessment is a certain percentage of the fair market value that is determined by local assessors to be the total taxable value of land and additions on the property. | Land | Improvement |
|---|---|---|---|---|
| 2025 | $4,869 | $48,916 | -- | -- |
| 2024 | $4,167 | $46,587 | -- | -- |
| 2023 | $4,167 | $72,270 | $14,450 | $57,820 |
| 2022 | $4,119 | $54,670 | $10,930 | $43,740 |
| 2021 | $4,133 | $49,060 | $9,810 | $39,250 |
| 2020 | $3,987 | $47,200 | $9,440 | $37,760 |
| 2019 | $3,993 | $44,830 | $8,960 | $35,870 |
| 2018 | $3,842 | $41,060 | $8,210 | $32,850 |
| 2017 | $3,658 | $39,720 | $7,940 | $31,780 |
| 2016 | $3,587 | $39,130 | $7,820 | $31,310 |
| 2015 | $3,310 | $38,200 | $7,640 | $30,560 |
Property History
| Date | Event | Price | Change | Sq Ft Price |
|---|---|---|---|---|
| 04/23/2025 04/23/25 | For Sale | $2,900,000 | +157.8% | $634 / Sq Ft |
| 04/04/2024 04/04/24 | Sold | $1,125,000 | +18.4% | $439 / Sq Ft |
| 03/05/2024 03/05/24 | Pending | -- | -- | -- |
| 02/27/2024 02/27/24 | For Sale | $950,000 | +61.4% | $371 / Sq Ft |
| 11/21/2016 11/21/16 | Sold | $588,750 | -3.5% | $231 / Sq Ft |
| 10/16/2016 10/16/16 | Pending | -- | -- | -- |
| 10/06/2016 10/06/16 | Price Changed | $610,000 | -0.3% | $239 / Sq Ft |
| 09/16/2016 09/16/16 | Price Changed | $611,900 | 0.0% | $240 / Sq Ft |
| 08/25/2016 08/25/16 | Price Changed | $612,000 | -0.4% | $240 / Sq Ft |
| 08/11/2016 08/11/16 | Price Changed | $614,500 | -0.4% | $241 / Sq Ft |
| 07/07/2016 07/07/16 | Price Changed | $617,250 | 0.0% | $242 / Sq Ft |
| 07/01/2016 07/01/16 | For Sale | $617,500 | -- | $242 / Sq Ft |
Deed History
| Date | Type | Sale Price | Title Company |
|---|---|---|---|
| Warranty Deed | $1,125,000 | Chicago Title Agency | |
| Interfamily Deed Transfer | -- | Wfg Lender Services | |
| Interfamily Deed Transfer | -- | Lawyers Title Of Arizona Inc | |
| Warranty Deed | $588,750 | Lawyers Title Of Arizona Inc |
Mortgage History
| Date | Status | Loan Amount | Loan Type |
|---|---|---|---|
| Open | $400,000 | Credit Line Revolving | |
| Previous Owner | $504,000 | New Conventional | |
| Previous Owner | $416,000 | New Conventional | |
| Previous Owner | $113,817 | Credit Line Revolving | |
| Previous Owner | $416,000 | Unknown | |
| Previous Owner | $250,000 | Credit Line Revolving |
Similar Homes in Scottsdale, AZ
Source: Arizona Regional Multiple Listing Service (ARMLS)
MLS Number: 6846814
APN: 175-69-075
- 12620 N 70th St
- 7043 E Ann Way
- 12646 N 68th Place
- 7034 E Paradise Dr
- 13034 N 69th St
- 7032 E Dreyfus Ave
- 13051 N 70th St
- 12210 N 67th St
- 6712 E Pershing Ave
- 7001 E Joan de Arc Ave
- 12209 N 66th St
- 7250 E Paradise Dr
- 6639 E Pershing Ave
- 12222 N 74th St
- 7211 E Sunnyside Dr
- 12416 N 65th Place
- 12232 N 65th Place
- 12271 N 74th St
- 6711 E Presidio Rd
- 12201 N 65th St
