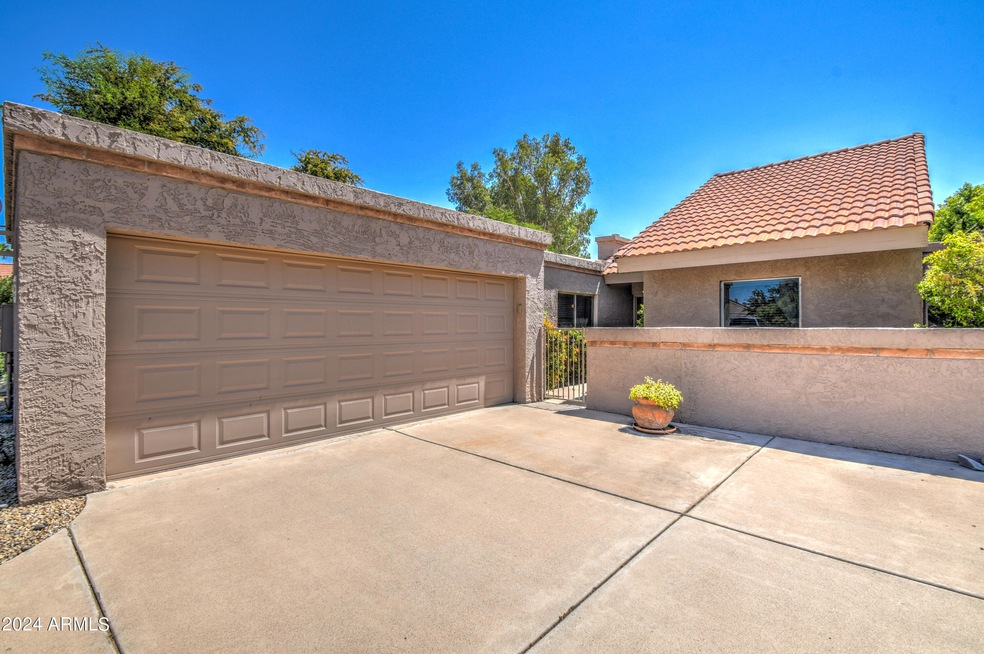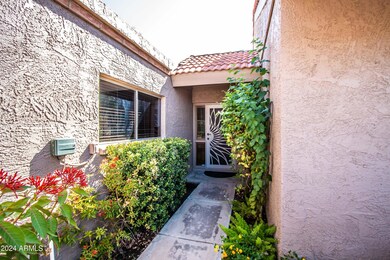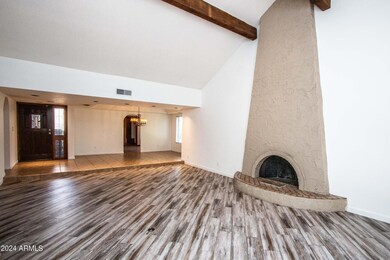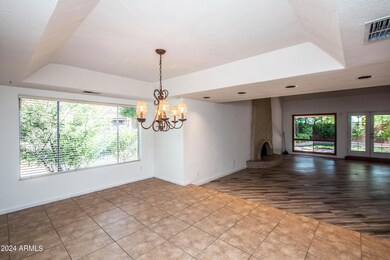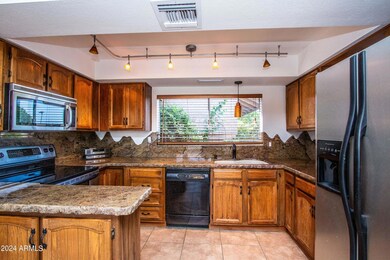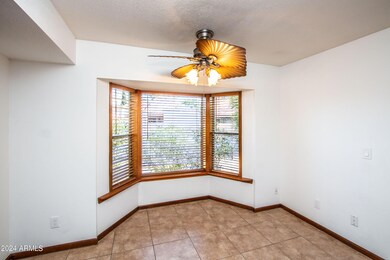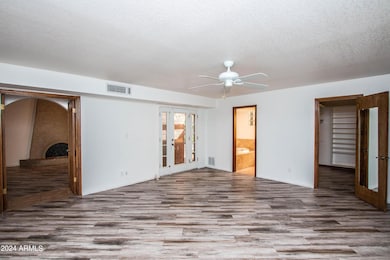
12621 N 41st Place Phoenix, AZ 85032
Paradise Valley NeighborhoodHighlights
- Gated Parking
- Gated Community
- Santa Fe Architecture
- Sunrise Middle School Rated A
- Vaulted Ceiling
- Hydromassage or Jetted Bathtub
About This Home
As of December 2024Excellent location! Approximately 1/3 mile to the new PV Reimagined and three minutes to the I51 Freeway.. SINGLE LEVEL 3 bedroom / 2 full bath townhome with two car garage, private backyard in the gated community of Las Haciendas. Vaulted ceiling with exposed wood beam, beehive fireplace in the living room, eat in kitchen and spacious bedrooms. French doors in the living room and primary bedroom. Lush, gated courtyard entry and many additional amenities such as granite counter tops , stainless appliances, dual convection oven, jetted tub, Kohler toilets and upgraded fixtures. Desirable community with 2 pools, spas and tennis. Shopping and dining galore with Costco, Target, Aldi,Sprouts, REI, In-N-Out, Chick-fil-A, Cold Beer & Cheeseburgers and many more right in the neighborhood!
Townhouse Details
Home Type
- Townhome
Est. Annual Taxes
- $1,846
Year Built
- Built in 1980
Lot Details
- 3,864 Sq Ft Lot
- End Unit
- 1 Common Wall
- Private Streets
- Block Wall Fence
- Front and Back Yard Sprinklers
- Sprinklers on Timer
- Private Yard
- Grass Covered Lot
HOA Fees
- $300 Monthly HOA Fees
Parking
- 2 Car Direct Access Garage
- Garage Door Opener
- Gated Parking
Home Design
- Santa Fe Architecture
- Tile Roof
- Foam Roof
- Block Exterior
- Stucco
Interior Spaces
- 1,982 Sq Ft Home
- 1-Story Property
- Wet Bar
- Vaulted Ceiling
- Ceiling Fan
- Living Room with Fireplace
Kitchen
- Eat-In Kitchen
- Built-In Microwave
- Kitchen Island
Flooring
- Carpet
- Tile
Bedrooms and Bathrooms
- 3 Bedrooms
- Primary Bathroom is a Full Bathroom
- 2 Bathrooms
- Dual Vanity Sinks in Primary Bathroom
- Hydromassage or Jetted Bathtub
- Bathtub With Separate Shower Stall
Outdoor Features
- Covered patio or porch
Schools
- Village Vista Elementary School
- Shea Middle School
- Shadow Mountain High School
Utilities
- Refrigerated Cooling System
- Heating Available
- High Speed Internet
- Cable TV Available
Listing and Financial Details
- Tax Lot 45
- Assessor Parcel Number 167-27-047
Community Details
Overview
- Association fees include insurance, sewer, ground maintenance, street maintenance, trash, water, maintenance exterior
- Elan Llc Association, Phone Number (480) 415-5254
- Built by Ashton Woods
- Las Haciendas De Paradise Village Subdivision
Recreation
- Tennis Courts
- Heated Community Pool
- Community Spa
Security
- Gated Community
Map
Home Values in the Area
Average Home Value in this Area
Property History
| Date | Event | Price | Change | Sq Ft Price |
|---|---|---|---|---|
| 12/12/2024 12/12/24 | Sold | $510,000 | -2.7% | $257 / Sq Ft |
| 10/29/2024 10/29/24 | Price Changed | $524,000 | -1.9% | $264 / Sq Ft |
| 09/14/2024 09/14/24 | Price Changed | $534,000 | -0.5% | $269 / Sq Ft |
| 08/02/2024 08/02/24 | Price Changed | $536,500 | +19.2% | $271 / Sq Ft |
| 07/19/2024 07/19/24 | For Sale | $449,900 | -18.2% | $227 / Sq Ft |
| 07/19/2024 07/19/24 | Price Changed | $549,900 | -- | $277 / Sq Ft |
Tax History
| Year | Tax Paid | Tax Assessment Tax Assessment Total Assessment is a certain percentage of the fair market value that is determined by local assessors to be the total taxable value of land and additions on the property. | Land | Improvement |
|---|---|---|---|---|
| 2025 | $1,889 | $22,388 | -- | -- |
| 2024 | $1,846 | $21,322 | -- | -- |
| 2023 | $1,846 | $34,200 | $6,840 | $27,360 |
| 2022 | $1,829 | $26,250 | $5,250 | $21,000 |
| 2021 | $1,859 | $25,810 | $5,160 | $20,650 |
| 2020 | $1,795 | $25,070 | $5,010 | $20,060 |
| 2019 | $1,803 | $25,070 | $5,010 | $20,060 |
| 2018 | $1,738 | $22,180 | $4,430 | $17,750 |
| 2017 | $1,659 | $21,610 | $4,320 | $17,290 |
| 2016 | $1,633 | $19,420 | $3,880 | $15,540 |
| 2015 | $1,515 | $19,200 | $3,840 | $15,360 |
Mortgage History
| Date | Status | Loan Amount | Loan Type |
|---|---|---|---|
| Open | $500,762 | FHA | |
| Previous Owner | $97,550 | New Conventional | |
| Previous Owner | $66,300 | Stand Alone Refi Refinance Of Original Loan | |
| Previous Owner | $50,000 | Credit Line Revolving | |
| Previous Owner | $60,000 | Purchase Money Mortgage | |
| Previous Owner | $149,100 | Balloon | |
| Previous Owner | $147,150 | New Conventional |
Deed History
| Date | Type | Sale Price | Title Company |
|---|---|---|---|
| Warranty Deed | $510,000 | Pinnacle Title Services | |
| Interfamily Deed Transfer | -- | Title Source | |
| Interfamily Deed Transfer | -- | Title Source | |
| Interfamily Deed Transfer | -- | None Available | |
| Interfamily Deed Transfer | -- | None Available | |
| Interfamily Deed Transfer | -- | None Available | |
| Warranty Deed | $250,000 | Transnation Title | |
| Interfamily Deed Transfer | -- | First American Title Ins Co | |
| Warranty Deed | $154,900 | First American Title Ins Co |
Similar Homes in Phoenix, AZ
Source: Arizona Regional Multiple Listing Service (ARMLS)
MLS Number: 6733229
APN: 167-27-047
- 11846 N 40th Place
- 4303 E Cactus Rd Unit 413
- 4303 E Cactus Rd Unit 442
- 4303 E Cactus Rd Unit 229
- 4303 E Cactus Rd Unit 329
- 4303 E Cactus Rd Unit 308
- 4303 E Cactus Rd Unit 326
- 4303 E Cactus Rd Unit 408
- 4303 E Cactus Rd Unit 331
- 4303 E Cactus Rd Unit 128
- 4303 E Cactus Rd Unit 146
- 4303 E Cactus Rd Unit 441
- 11845 N 40th Place
- 3932 E Shaw Butte Dr
- 11837 N 40th Place
- 12222 N Prds Vlg Pkwy S Unit 237
- 12222 N Paradise Village Pkwy S Unit 409
- 12222 N Paradise Village Pkwy S Unit 321
- 12222 N Paradise Village Pkwy S Unit 405
- 12222 N Paradise Village Pkwy S Unit 337
