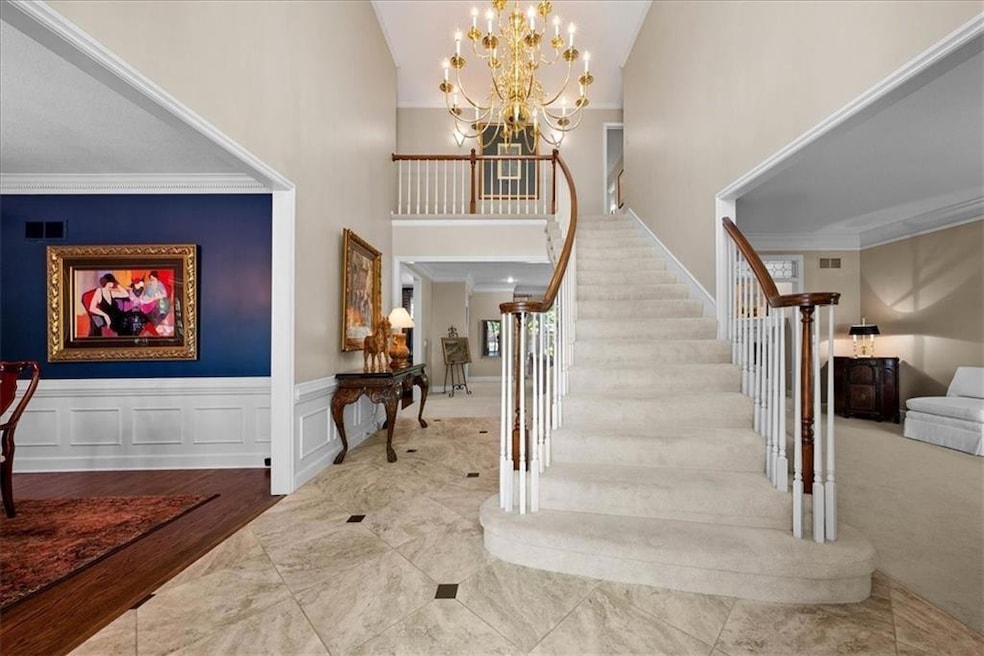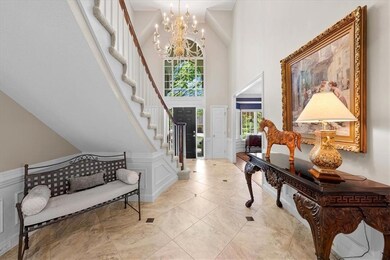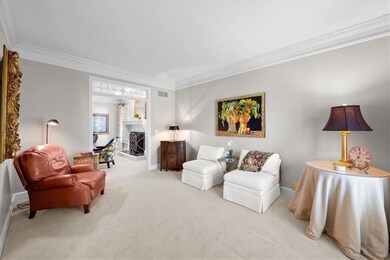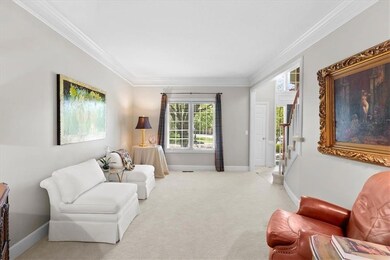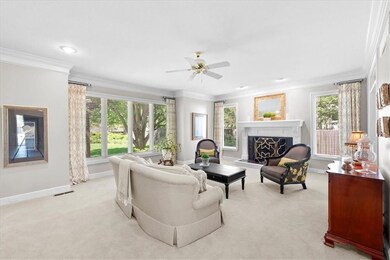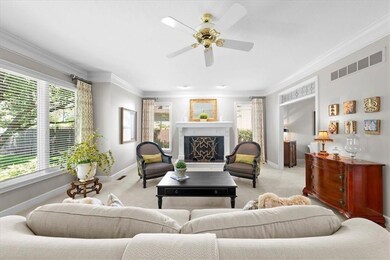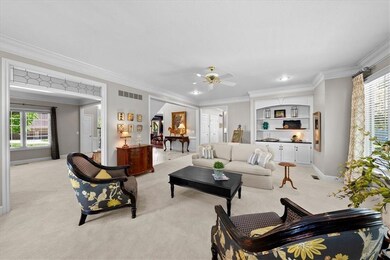
12622 Ballentine St Overland Park, KS 66213
Nottingham NeighborhoodHighlights
- Golf Course Community
- Home Theater
- Hearth Room
- Oak Hill Elementary School Rated A
- Great Room with Fireplace
- Marble Flooring
About This Home
As of July 2024Welcome to Nottingham Place, where luxury living meets convenience. Nestled in the heart of the coveted Blue Valley School district, this two-story home boasts unparalleled elegance and comfort, with every detail meticulously crafted for modern living. Situated on a sprawling lot and a half, the exterior of this residence captivates with a stunning paver stone patio, offering the perfect retreat for outdoor gatherings and relaxation. Step inside to discover a spacious hearth kitchen, adorned with brand new lighting and an expansive island, ideal for both culinary adventures and casual dining. Adjacent, the great room beckons with its inviting fireplace and custom built-ins, creating a warm and welcoming ambiance for gatherings with loved ones. For those who appreciate indulgence, the primary suite is an oasis of tranquility. Upon entry, a cozy sitting room with a fireplace sets the tone for relaxation. The generously sized bedroom offers a peaceful haven, while the spa-like bath with heated floors, oversized jetted tub, private shower and separate vanity adjacent to the sprawling walk-in closet, ensuring ample storage. The additional bedrooms are equally impressive, each offering generous proportions and convenient bath access, providing comfort and privacy. The finished lower level with new carpet, has great space. Including a media room, while a bonus room offers flexibility for a variety of hobbies and activities. With a three-car side entry garage providing ample parking and storage space, this home truly has it all. Don't miss your chance to experience the epitome of luxury living in Nottingham Place. Schedule your showing today and make this exquisite residence your own.
Last Agent to Sell the Property
ReeceNichols - Overland Park Brokerage Phone: 913-269-4786 License #SP00222412

Home Details
Home Type
- Single Family
Est. Annual Taxes
- $7,745
Year Built
- Built in 1991
Lot Details
- 0.39 Acre Lot
- Cul-De-Sac
- Wood Fence
- Paved or Partially Paved Lot
- Sprinkler System
- Many Trees
HOA Fees
- $60 Monthly HOA Fees
Parking
- 3 Car Attached Garage
- Side Facing Garage
- Garage Door Opener
Home Design
- Traditional Architecture
- Composition Roof
Interior Spaces
- 2-Story Property
- Central Vacuum
- Ceiling Fan
- Thermal Windows
- Great Room with Fireplace
- 3 Fireplaces
- Sitting Room
- Formal Dining Room
- Home Theater
- Finished Basement
- Basement Fills Entire Space Under The House
Kitchen
- Hearth Room
- Breakfast Area or Nook
- Dishwasher
- Stainless Steel Appliances
- Kitchen Island
- Disposal
Flooring
- Wood
- Carpet
- Marble
Bedrooms and Bathrooms
- 4 Bedrooms
- Walk-In Closet
- Whirlpool Bathtub
Laundry
- Laundry Room
- Laundry on main level
Schools
- Oak Hill Elementary School
- Blue Valley Nw High School
Utilities
- Forced Air Zoned Heating and Cooling System
- Heating System Uses Natural Gas
Listing and Financial Details
- Exclusions: See Seller Disclosure
- Assessor Parcel Number NP54830005 0007
- $0 special tax assessment
Community Details
Overview
- Association fees include curbside recycling, trash
- Nottingham Place Subdivision
Recreation
- Golf Course Community
- Trails
Map
Home Values in the Area
Average Home Value in this Area
Property History
| Date | Event | Price | Change | Sq Ft Price |
|---|---|---|---|---|
| 07/31/2024 07/31/24 | Sold | -- | -- | -- |
| 06/09/2024 06/09/24 | Pending | -- | -- | -- |
| 06/07/2024 06/07/24 | For Sale | $750,000 | -- | $147 / Sq Ft |
Tax History
| Year | Tax Paid | Tax Assessment Tax Assessment Total Assessment is a certain percentage of the fair market value that is determined by local assessors to be the total taxable value of land and additions on the property. | Land | Improvement |
|---|---|---|---|---|
| 2024 | $7,799 | $75,716 | $13,648 | $62,068 |
| 2023 | $7,745 | $74,152 | $13,648 | $60,504 |
| 2022 | $7,072 | $66,516 | $13,648 | $52,868 |
| 2021 | $6,926 | $61,962 | $11,874 | $50,088 |
| 2020 | $6,758 | $60,042 | $9,496 | $50,546 |
| 2019 | $6,795 | $58,500 | $7,592 | $50,908 |
| 2018 | $6,515 | $55,533 | $7,592 | $47,941 |
| 2017 | $6,390 | $53,498 | $7,592 | $45,906 |
| 2016 | $6,115 | $51,163 | $7,592 | $43,571 |
| 2015 | $5,883 | $49,001 | $7,592 | $41,409 |
| 2013 | -- | $44,631 | $7,592 | $37,039 |
Mortgage History
| Date | Status | Loan Amount | Loan Type |
|---|---|---|---|
| Open | $500,000 | New Conventional |
Deed History
| Date | Type | Sale Price | Title Company |
|---|---|---|---|
| Warranty Deed | -- | Mccaffree Short Title |
Similar Homes in Overland Park, KS
Source: Heartland MLS
MLS Number: 2492355
APN: NP54830005-0007
- 12503 Nieman Rd
- 12508 Barton St
- 10213 W 126th St
- 12721 Flint Ln
- 12307 Flint St
- 11509 W 127th Terrace
- 12609 Wedd St
- 12552 Farley St
- 10516 W 123rd St
- 12753 Garnett St
- 12321 Wedd St
- 13129 Goddard Ave
- 9806 W 131st St
- 13232 Barton St
- 12730 England St
- 12008 W 129th Terrace
- 11334 W 132nd Ct
- 9419 W 122nd St Unit 3
- 12306 W 125th Terrace
- 11910 W 131st Terrace
