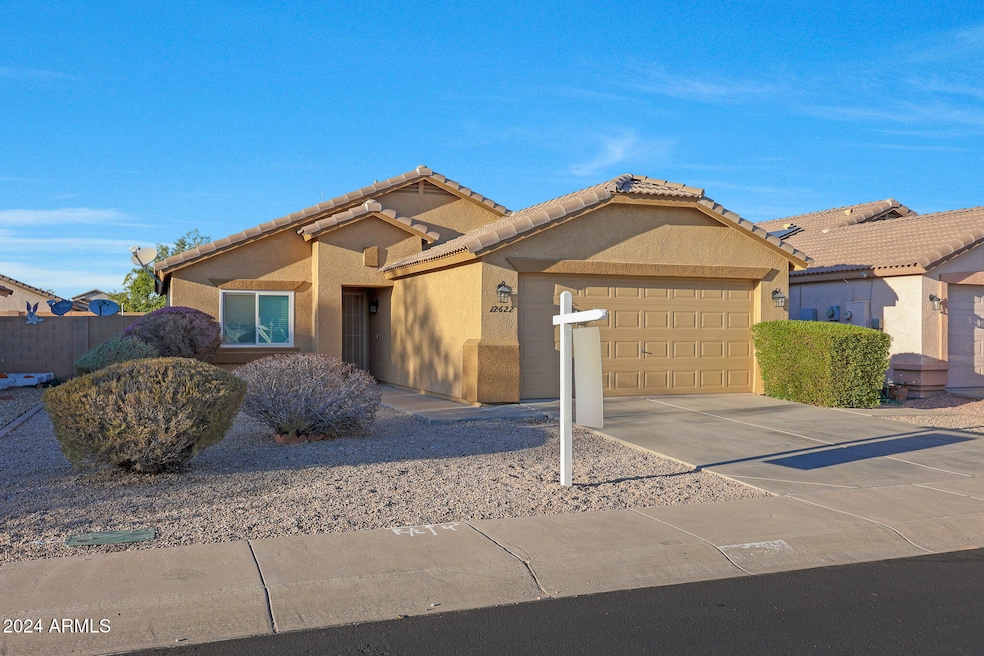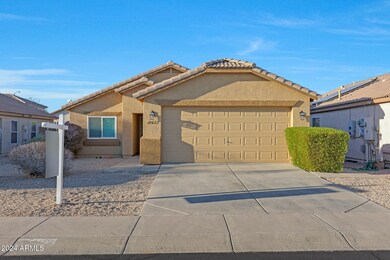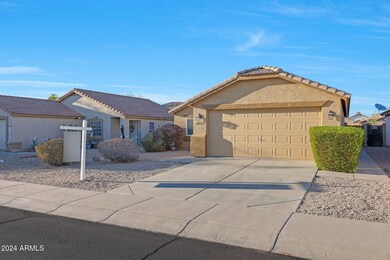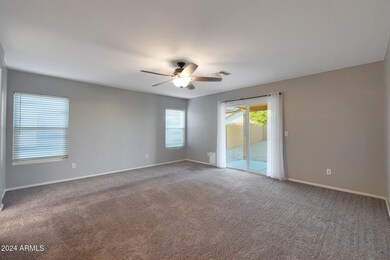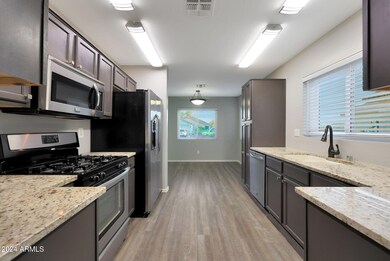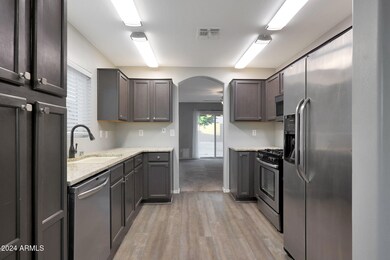
12622 W Dreyfus Dr El Mirage, AZ 85335
Highlights
- Above Ground Spa
- Granite Countertops
- Covered patio or porch
- Spanish Architecture
- No HOA
- Eat-In Kitchen
About This Home
As of January 2025NO HOA. This home has been well maintained by the current owner! All new Low-E windows were installed in 2021. Home Upgrades include Granite countertops, updated painted cabinetry, newer stainless steel appliances, primary bathroom tub and tiled surround - granite counters and light up mirror. Hallway bath also has granite counter and light up mirror. Luxury Vinyl Tile in entry, kitchen, dining area, hallway, bathrooms and laundry room. Kitchen lighting was updated as well. This home is move in ready!
Home Details
Home Type
- Single Family
Est. Annual Taxes
- $981
Year Built
- Built in 2001
Lot Details
- 5,591 Sq Ft Lot
- Desert faces the front of the property
- Block Wall Fence
- Front Yard Sprinklers
- Sprinklers on Timer
Parking
- 2 Car Garage
- Garage Door Opener
Home Design
- Spanish Architecture
- Wood Frame Construction
- Tile Roof
- Stucco
Interior Spaces
- 1,374 Sq Ft Home
- 1-Story Property
- Ceiling height of 9 feet or more
- Ceiling Fan
- Double Pane Windows
- Low Emissivity Windows
- Vinyl Clad Windows
- Security System Owned
Kitchen
- Eat-In Kitchen
- Built-In Microwave
- Granite Countertops
Flooring
- Carpet
- Vinyl
Bedrooms and Bathrooms
- 3 Bedrooms
- Primary Bathroom is a Full Bathroom
- 2 Bathrooms
Accessible Home Design
- No Interior Steps
Outdoor Features
- Above Ground Spa
- Covered patio or porch
Schools
- Dysart Elementary School
- Dysart High School
Utilities
- Refrigerated Cooling System
- Heating System Uses Natural Gas
- High Speed Internet
- Cable TV Available
Community Details
- No Home Owners Association
- Association fees include no fees
- Built by SIVAGE-THOMAS HOMES
- Parque Verde Unit 3 Subdivision
Listing and Financial Details
- Tax Lot 401
- Assessor Parcel Number 509-08-053
Map
Home Values in the Area
Average Home Value in this Area
Property History
| Date | Event | Price | Change | Sq Ft Price |
|---|---|---|---|---|
| 01/13/2025 01/13/25 | Sold | $358,000 | +2.3% | $261 / Sq Ft |
| 12/14/2024 12/14/24 | Pending | -- | -- | -- |
| 11/16/2024 11/16/24 | For Sale | $349,900 | +4.4% | $255 / Sq Ft |
| 08/31/2021 08/31/21 | Sold | $335,000 | +4.7% | $244 / Sq Ft |
| 08/10/2021 08/10/21 | Pending | -- | -- | -- |
| 07/26/2021 07/26/21 | For Sale | $320,000 | +28.0% | $233 / Sq Ft |
| 11/06/2020 11/06/20 | Sold | $250,000 | 0.0% | $182 / Sq Ft |
| 10/26/2020 10/26/20 | Pending | -- | -- | -- |
| 10/23/2020 10/23/20 | For Sale | $249,900 | 0.0% | $182 / Sq Ft |
| 06/19/2012 06/19/12 | Rented | $765 | -4.4% | -- |
| 06/19/2012 06/19/12 | Under Contract | -- | -- | -- |
| 06/13/2012 06/13/12 | For Rent | $800 | -- | -- |
Tax History
| Year | Tax Paid | Tax Assessment Tax Assessment Total Assessment is a certain percentage of the fair market value that is determined by local assessors to be the total taxable value of land and additions on the property. | Land | Improvement |
|---|---|---|---|---|
| 2025 | $981 | $9,068 | -- | -- |
| 2024 | $962 | $8,636 | -- | -- |
| 2023 | $962 | $24,820 | $4,960 | $19,860 |
| 2022 | $964 | $18,520 | $3,700 | $14,820 |
| 2021 | $876 | $16,920 | $3,380 | $13,540 |
| 2020 | $880 | $15,160 | $3,030 | $12,130 |
| 2019 | $853 | $13,120 | $2,620 | $10,500 |
| 2018 | $844 | $11,880 | $2,370 | $9,510 |
| 2017 | $788 | $9,960 | $1,990 | $7,970 |
| 2016 | $876 | $9,330 | $1,860 | $7,470 |
| 2015 | $814 | $9,170 | $1,830 | $7,340 |
Mortgage History
| Date | Status | Loan Amount | Loan Type |
|---|---|---|---|
| Open | $351,515 | FHA | |
| Closed | $12,530 | New Conventional | |
| Previous Owner | $268,000 | New Conventional | |
| Previous Owner | $250,000 | New Conventional | |
| Previous Owner | $39,800 | Stand Alone Second | |
| Previous Owner | $159,200 | Balloon | |
| Previous Owner | $50,000 | Credit Line Revolving | |
| Previous Owner | $25,000 | Credit Line Revolving | |
| Previous Owner | $100,023 | FHA |
Deed History
| Date | Type | Sale Price | Title Company |
|---|---|---|---|
| Warranty Deed | $358,000 | Teema Title & Escrow Agency | |
| Warranty Deed | -- | -- | |
| Warranty Deed | $335,000 | First Arizona Title Agcy Llc | |
| Warranty Deed | $250,000 | Pioneer Title Agency Inc | |
| Interfamily Deed Transfer | -- | None Available | |
| Warranty Deed | $160,000 | First American Title Ins Co | |
| Interfamily Deed Transfer | -- | None Available | |
| Interfamily Deed Transfer | -- | None Available | |
| Trustee Deed | $47,700 | None Available | |
| Interfamily Deed Transfer | -- | Security Title Agency Inc | |
| Warranty Deed | $199,000 | Security Title Agency Inc | |
| Warranty Deed | $101,593 | Fidelity National Title | |
| Interfamily Deed Transfer | -- | Fidelity National Title |
Similar Homes in El Mirage, AZ
Source: Arizona Regional Multiple Listing Service (ARMLS)
MLS Number: 6784947
APN: 509-08-053
- 12605 W Dreyfus Dr
- 12630 W Aster Dr
- 12621 W Aster Dr
- 12506 W Dreyfus Dr
- 12621 W Willow Ave
- 12506 W Corrine Dr
- 12742 W Ash St
- 12426 W Surrey Ave Unit 4
- 13321 N 124th Ave
- 12337 W Valentine Ave
- 12517 W Rosewood Dr Unit 2
- 12425 W Willow Ave
- 12321 W Sweetwater Ave
- 12305 W Dreyfus Dr
- 12926 W Pershing St
- 12333 W Corrine Dr
- 12733 W Boca Raton Rd
- 12425 N 127th Dr
- 12907 W Sharon Dr
- 13014 W Dreyfus Dr
