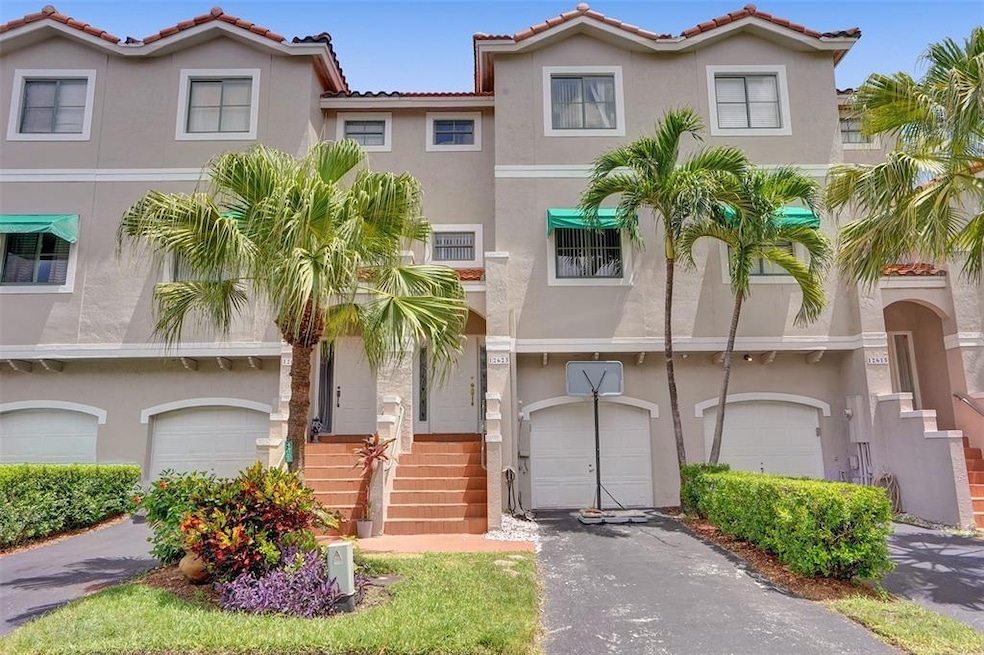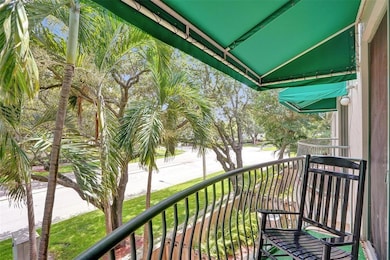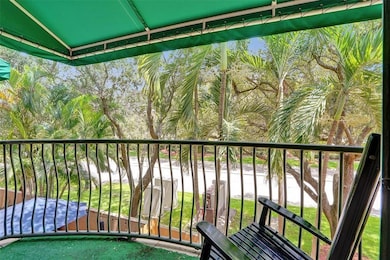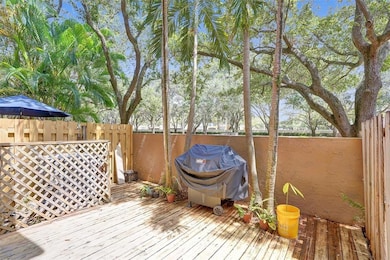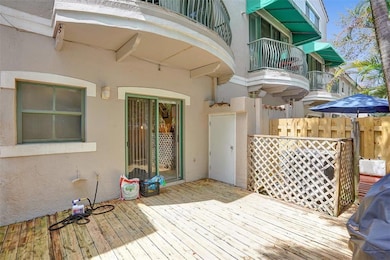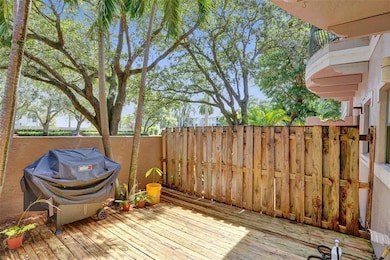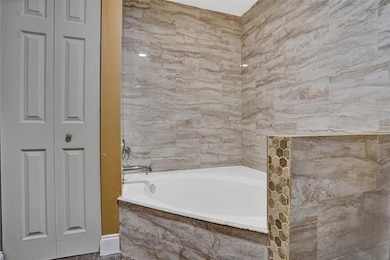
12623 NW 14th Place Sunrise, FL 33323
Savannah NeighborhoodEstimated payment $3,450/month
Highlights
- Heated Pool
- Maid or Guest Quarters
- Garden View
- Sawgrass Elementary School Rated A-
- Roman Tub
- Breakfast Area or Nook
About This Home
Welcome to this spacious and versatile 3-bedroom, 3.5-bath townhome, thoughtfully designed for comfort and functionality across three levels. 1st Floor: Features a private bedroom suite complete with a full bath and walk-in closet—ideal as a mother-in-law suite, or guest quarters. It also includes direct access to a fenced patio, perfect for relaxing or entertaining. 2end Floor: The heart of the home! Enjoy a large open kitchen w/snack bar, and a bright, airy living room. A sliding door opens to a patio/balcony—great for morning coffee or evening wind-downs. 3rd Floor: Upstairs you’ll find two additional bedrooms, including a generous primary suite with walk-in closets and an en-suite full bath. A third bedroom offers the perfect space for guests or kids, with a nearby full bath.
Townhouse Details
Home Type
- Townhome
Est. Annual Taxes
- $8,330
Year Built
- Built in 1994
Lot Details
- Fenced
HOA Fees
- $110 Monthly HOA Fees
Parking
- 1 Car Attached Garage
- Garage Door Opener
- Assigned Parking
Interior Spaces
- 1,848 Sq Ft Home
- 3-Story Property
- Ceiling Fan
- Blinds
- Sliding Windows
- Garden Views
Kitchen
- Breakfast Area or Nook
- Breakfast Bar
- Electric Range
- Dishwasher
- Disposal
Flooring
- Laminate
- Ceramic Tile
Bedrooms and Bathrooms
- 3 Main Level Bedrooms
- Closet Cabinetry
- Walk-In Closet
- Maid or Guest Quarters
- In-Law or Guest Suite
- Dual Sinks
- Roman Tub
Laundry
- Laundry in Garage
- Washer and Dryer
Home Security
Outdoor Features
- Heated Pool
- Shed
Utilities
- Central Heating and Cooling System
- Electric Water Heater
Listing and Financial Details
- Assessor Parcel Number 494035110214
Community Details
Overview
- Association fees include common areas, insurance, ground maintenance, maintenance structure, pool(s), recreation facilities, reserve fund
- Allegro Subdivision
Recreation
- Community Pool
Pet Policy
- Pets Allowed
Security
- Fire and Smoke Detector
Map
Home Values in the Area
Average Home Value in this Area
Tax History
| Year | Tax Paid | Tax Assessment Tax Assessment Total Assessment is a certain percentage of the fair market value that is determined by local assessors to be the total taxable value of land and additions on the property. | Land | Improvement |
|---|---|---|---|---|
| 2025 | $8,330 | $391,900 | $12,970 | $378,930 |
| 2024 | $8,048 | $391,900 | $12,970 | $378,930 |
| 2023 | $8,048 | $373,050 | $12,970 | $360,080 |
| 2022 | $5,106 | $278,800 | $12,970 | $265,830 |
| 2021 | $5,841 | $271,040 | $12,970 | $258,070 |
| 2020 | $3,925 | $221,580 | $0 | $0 |
| 2019 | $3,827 | $216,600 | $0 | $0 |
| 2018 | $3,674 | $212,570 | $0 | $0 |
| 2017 | $3,643 | $208,200 | $0 | $0 |
| 2016 | $3,636 | $203,920 | $0 | $0 |
| 2015 | $4,180 | $182,930 | $0 | $0 |
| 2014 | $2,062 | $128,580 | $0 | $0 |
| 2013 | -- | $135,190 | $25,980 | $109,210 |
Property History
| Date | Event | Price | Change | Sq Ft Price |
|---|---|---|---|---|
| 04/26/2025 04/26/25 | For Sale | $474,000 | +12.9% | $256 / Sq Ft |
| 09/23/2022 09/23/22 | Sold | $420,000 | -2.3% | $227 / Sq Ft |
| 09/20/2022 09/20/22 | Pending | -- | -- | -- |
| 08/19/2022 08/19/22 | Price Changed | $429,900 | -2.3% | $233 / Sq Ft |
| 08/03/2022 08/03/22 | For Sale | $440,000 | +53.8% | $238 / Sq Ft |
| 06/18/2020 06/18/20 | Sold | $286,000 | -4.0% | $155 / Sq Ft |
| 02/04/2020 02/04/20 | Price Changed | $297,900 | -0.7% | $161 / Sq Ft |
| 01/14/2020 01/14/20 | Price Changed | $299,900 | -2.9% | $162 / Sq Ft |
| 12/10/2019 12/10/19 | For Sale | $309,000 | +60.9% | $167 / Sq Ft |
| 04/30/2014 04/30/14 | Sold | $192,000 | -3.9% | $11 / Sq Ft |
| 03/31/2014 03/31/14 | Pending | -- | -- | -- |
| 10/20/2013 10/20/13 | For Sale | $199,777 | -- | $11 / Sq Ft |
Deed History
| Date | Type | Sale Price | Title Company |
|---|---|---|---|
| Warranty Deed | $420,000 | Gold Coast Settlement Services | |
| Warranty Deed | $286,000 | Attorney | |
| Warranty Deed | $192,000 | Thg Title | |
| Interfamily Deed Transfer | -- | Fast Action Title Inc | |
| Interfamily Deed Transfer | -- | -- | |
| Warranty Deed | $118,000 | -- | |
| Deed | $94,900 | -- |
Mortgage History
| Date | Status | Loan Amount | Loan Type |
|---|---|---|---|
| Open | $412,392 | FHA | |
| Previous Owner | $280,819 | FHA | |
| Previous Owner | $188,522 | FHA | |
| Previous Owner | $137,500 | Unknown | |
| Previous Owner | $5,000 | Credit Line Revolving | |
| Previous Owner | $100,000 | Purchase Money Mortgage | |
| Previous Owner | $60,155 | No Value Available |
Similar Homes in the area
Source: BeachesMLS (Greater Fort Lauderdale)
MLS Number: F10499634
APN: 49-40-35-11-0214
- 12631 NW 14th Ct
- 12662 NW 14th St
- 12662 NW 14th St Unit 12662
- 1313 NW 126th Ave Unit 126
- 1308 NW 126th Ave
- 1385 NW 126th Way
- 1345 NW 127th Dr
- 12608 NW 12th Ct
- 12361 NW 12th St
- 1412 NW 129th Terrace
- 1336 NW 129th Way
- 13063 NW 11th Ct
- 1151 NW 122nd Ave
- 12733 NW 11th Ct
- 12741 NW 11th Ct
- 12519 NW 10th Ct
- 13182 NW 11th Ct
- 1060 NW 124th Terrace
- 12505 NW 10th Place
- 12020 NW 11th St
