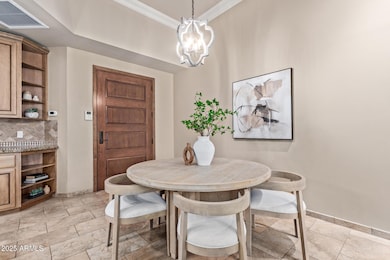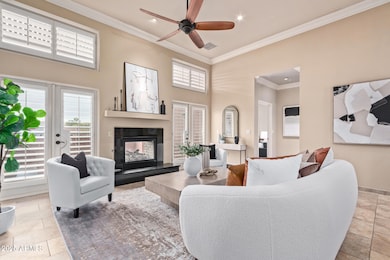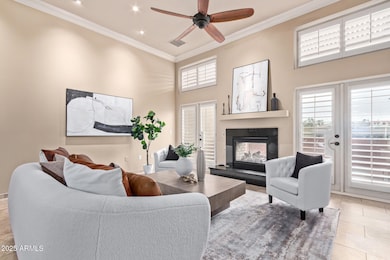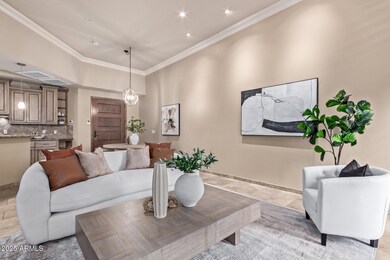
12625 N Saguaro Blvd Unit 203 Fountain Hills, AZ 85268
Estimated payment $4,569/month
Highlights
- Fitness Center
- Unit is on the top floor
- Mountain View
- Fountain Hills Middle School Rated A-
- Two Primary Bathrooms
- 4-minute walk to Fountain Park
About This Home
Luxury Fountain Hills Condo! LOCATION LOCATION LOCATION. Right on FOUNTAIN PARK in the center of Fountain Hills.Want to be in the hub of town within walking distance to restaurants, coffee shop, boutiques, wine bar & more? This stunning 2 owners suites (one on main), 2.5 bath home offers mountain views, a dual-sided fireplace, & balconies on both levels. Located in an exclusive 11-unit complex, it features high-end finishes, tile & wood floors, granite ctrs, gas cooktop, tankless water heater, rain showers, air-jetted tub, plantation shutters & more! Enjoy the common area courtyard, secure iron gate entry, visual intercom, elevator, fitness rm, gated underground parking, private cedar-lined storage & bike storage. Internet included! Just steps from Fountain Park, dining, shopping & hik Fountain Hills offers three supermarkets, Target, restaurants, galleries, hiking/biking trails, scenic driving, and four golf courses
Listing Agent
Coldwell Banker Realty Brokerage Email: jody.sullins1@gmail.com License #SA663762000

Property Details
Home Type
- Condominium
Est. Annual Taxes
- $2,161
Year Built
- Built in 2008
HOA Fees
- $487 Monthly HOA Fees
Parking
- 2 Car Garage
- Assigned Parking
- Unassigned Parking
- Community Parking Structure
Home Design
- Wood Frame Construction
- Tile Roof
- Built-Up Roof
- Block Exterior
- Stucco
Interior Spaces
- 1,830 Sq Ft Home
- 2-Story Property
- Ceiling height of 9 feet or more
- Ceiling Fan
- 2 Fireplaces
- Two Way Fireplace
- Gas Fireplace
- Double Pane Windows
- Mountain Views
Kitchen
- Gas Cooktop
- Built-In Microwave
- Granite Countertops
Flooring
- Wood
- Tile
Bedrooms and Bathrooms
- 2 Bedrooms
- Primary Bedroom on Main
- Two Primary Bathrooms
- Primary Bathroom is a Full Bathroom
- 2.5 Bathrooms
- Dual Vanity Sinks in Primary Bathroom
- Bidet
- Hydromassage or Jetted Bathtub
- Bathtub With Separate Shower Stall
Outdoor Features
- Balcony
- Outdoor Storage
Schools
- Mcdowell Mountain Elementary School
- Fountain Hills Middle School
- Fountain Hills High School
Utilities
- Cooling Available
- Heating System Uses Natural Gas
- Tankless Water Heater
- High Speed Internet
- Cable TV Available
Additional Features
- 1 Common Wall
- Unit is on the top floor
Listing and Financial Details
- Tax Lot 203
- Assessor Parcel Number 176-25-615
Community Details
Overview
- Association fees include roof repair, roof replacement
- Phoenix Comm. Proper Association, Phone Number (785) 571-0182
- Plaza Waterfront Condominiums Subdivision
Recreation
- Community Playground
- Fitness Center
- Bike Trail
Map
Home Values in the Area
Average Home Value in this Area
Tax History
| Year | Tax Paid | Tax Assessment Tax Assessment Total Assessment is a certain percentage of the fair market value that is determined by local assessors to be the total taxable value of land and additions on the property. | Land | Improvement |
|---|---|---|---|---|
| 2025 | $2,161 | $43,178 | -- | -- |
| 2024 | $2,057 | $41,121 | -- | -- |
| 2023 | $2,057 | $49,420 | $9,880 | $39,540 |
| 2022 | $2,004 | $41,420 | $8,280 | $33,140 |
| 2021 | $2,225 | $43,620 | $8,720 | $34,900 |
| 2020 | $2,185 | $34,700 | $6,940 | $27,760 |
| 2019 | $2,239 | $32,620 | $6,520 | $26,100 |
| 2018 | $2,229 | $31,960 | $6,390 | $25,570 |
| 2017 | $2,139 | $34,160 | $6,830 | $27,330 |
| 2016 | $1,828 | $31,870 | $6,370 | $25,500 |
| 2015 | $1,978 | $27,450 | $5,490 | $21,960 |
Property History
| Date | Event | Price | Change | Sq Ft Price |
|---|---|---|---|---|
| 04/09/2025 04/09/25 | Price Changed | $699,000 | -4.9% | $382 / Sq Ft |
| 03/15/2025 03/15/25 | For Sale | $735,000 | +60.4% | $402 / Sq Ft |
| 10/12/2020 10/12/20 | Sold | $458,230 | -0.4% | $250 / Sq Ft |
| 09/08/2020 09/08/20 | Pending | -- | -- | -- |
| 08/05/2020 08/05/20 | For Sale | $460,000 | 0.0% | $251 / Sq Ft |
| 09/03/2019 09/03/19 | Under Contract | -- | -- | -- |
| 09/02/2019 09/02/19 | Rented | $2,550 | 0.0% | -- |
| 05/18/2019 05/18/19 | For Rent | $2,550 | -- | -- |
Deed History
| Date | Type | Sale Price | Title Company |
|---|---|---|---|
| Warranty Deed | $458,230 | Grand Canyon Title Agency | |
| Quit Claim Deed | -- | None Available | |
| Cash Sale Deed | $274,900 | First American Title Ins Co |
Mortgage History
| Date | Status | Loan Amount | Loan Type |
|---|---|---|---|
| Open | $280,000 | New Conventional |
Similar Homes in Fountain Hills, AZ
Source: Arizona Regional Multiple Listing Service (ARMLS)
MLS Number: 6836207
APN: 176-25-615
- 17020 E Kiwanis Dr Unit 102
- 16925 E El Lago Blvd
- 12438 N Saguaro Blvd Unit 108
- 12438 N Saguaro Blvd Unit 126
- 16805 E El Lago Blvd Unit 201
- 16819 E Gunsight Dr Unit A12
- 16872 E Avenue of the Fountains Unit 100
- 16807 E Gunsight Dr Unit B8
- 16807 E Gunsight Dr Unit B18
- 16734 E Gunsight Dr Unit 107
- 16739 E El Lago Blvd Unit 202
- 16739 E El Lago Blvd Unit 103
- 16844 E Avenue of the Fountains
- 16844 E Ave of the Fountains -- Unit 202
- 16844 E Ave of the Fountains -- Unit 201
- 16844 E Ave of the Fountains -- Unit 102
- 16847 E Parkview Ave
- 16800 E El Lago Blvd Unit 2003
- 16800 E El Lago Blvd Unit 2062
- 16800 E El Lago Blvd Unit 2072






