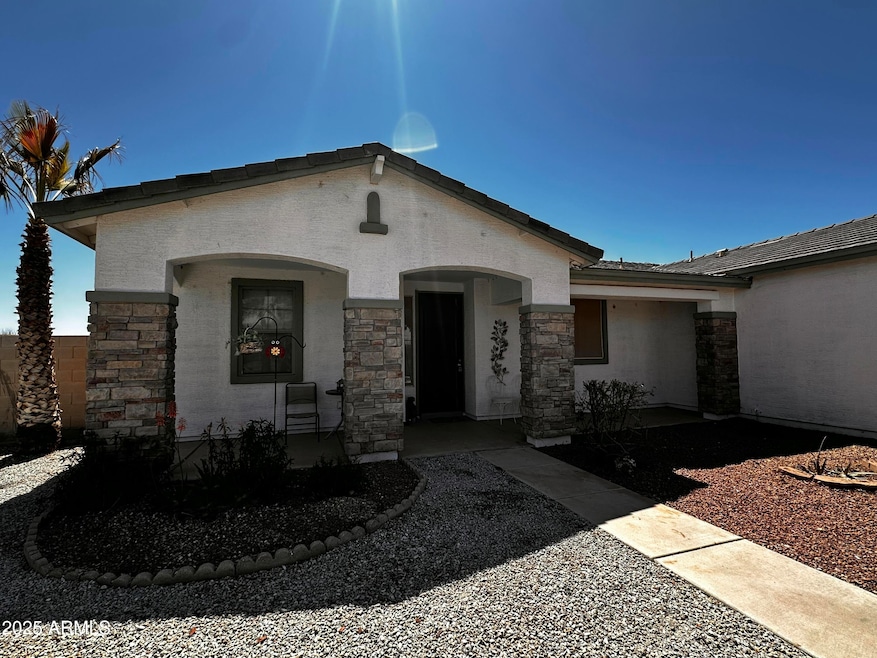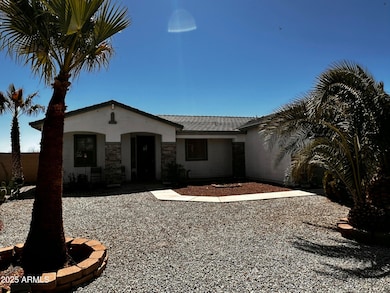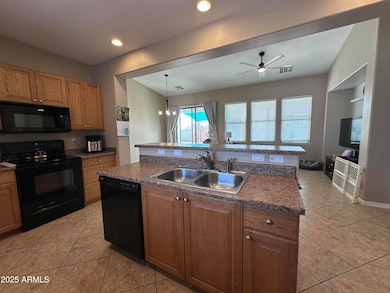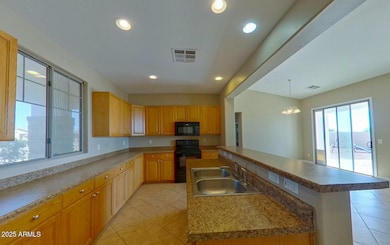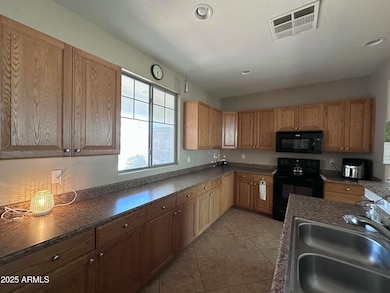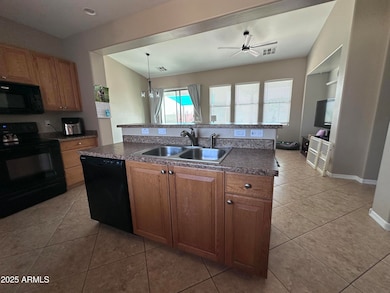
12625 W Diaz Dr Arizona City, AZ 85123
Estimated payment $1,729/month
Highlights
- Vaulted Ceiling
- Double Pane Windows
- Cooling Available
- No HOA
- Dual Vanity Sinks in Primary Bathroom
- No Interior Steps
About This Home
Live in this Great New subdivision in Arizona CIty.
Spacious single story, 3 BR Split Floor-plan, 2 bathroom. Vaulted ceilings, Large kitchen with an island and bar. Laminate counters with oak cabinets.
Dual Pain Windows, Tile Roof, Block Fence,
Mature Trees and landscaped. backyard features a covered patio with a new roof, a cobbled patio, and great landscape.
Leased solar panels.
Home Details
Home Type
- Single Family
Est. Annual Taxes
- $1,117
Year Built
- Built in 2006
Lot Details
- 8,004 Sq Ft Lot
- Desert faces the front and back of the property
- Block Wall Fence
Parking
- 2 Car Garage
Home Design
- Wood Frame Construction
- Tile Roof
Interior Spaces
- 1,391 Sq Ft Home
- 1-Story Property
- Vaulted Ceiling
- Double Pane Windows
Flooring
- Carpet
- Tile
Bedrooms and Bathrooms
- 3 Bedrooms
- 2 Bathrooms
- Dual Vanity Sinks in Primary Bathroom
Accessible Home Design
- No Interior Steps
Schools
- Toltec Elementary School
- Casa Grande Union High School
Utilities
- Cooling Available
- Heating Available
- High Speed Internet
- Cable TV Available
Community Details
- No Home Owners Association
- Association fees include no fees
- Built by AZ. DEL. CORP.
- Arizona City Unit Fourteen Subdivision, Agave Floorplan
Listing and Financial Details
- Tax Lot 167
- Assessor Parcel Number 511-61-167
Map
Home Values in the Area
Average Home Value in this Area
Tax History
| Year | Tax Paid | Tax Assessment Tax Assessment Total Assessment is a certain percentage of the fair market value that is determined by local assessors to be the total taxable value of land and additions on the property. | Land | Improvement |
|---|---|---|---|---|
| 2025 | $1,117 | $20,315 | -- | -- |
| 2024 | $1,132 | $20,980 | -- | -- |
| 2023 | $1,125 | $18,882 | $1,575 | $17,307 |
| 2022 | $1,132 | $14,162 | $1,050 | $13,112 |
| 2021 | $1,163 | $12,358 | $0 | $0 |
| 2020 | $1,129 | $11,160 | $0 | $0 |
| 2019 | $1,079 | $10,332 | $0 | $0 |
| 2018 | $1,042 | $8,954 | $0 | $0 |
| 2017 | $1,062 | $8,058 | $0 | $0 |
| 2016 | $1,049 | $8,005 | $300 | $7,705 |
| 2014 | -- | $4,982 | $300 | $4,682 |
Property History
| Date | Event | Price | Change | Sq Ft Price |
|---|---|---|---|---|
| 04/18/2025 04/18/25 | Price Changed | $293,000 | -1.7% | $211 / Sq Ft |
| 04/02/2025 04/02/25 | For Sale | $298,000 | -- | $214 / Sq Ft |
Deed History
| Date | Type | Sale Price | Title Company |
|---|---|---|---|
| Warranty Deed | $285,000 | First American Title | |
| Warranty Deed | $260,000 | First American Title | |
| Warranty Deed | $79,000 | Security Title Agency | |
| Cash Sale Deed | $58,000 | Security Title Agency | |
| Trustee Deed | $100,000 | None Available | |
| Warranty Deed | $588,000 | None Available | |
| Deed | -- | -- |
Mortgage History
| Date | Status | Loan Amount | Loan Type |
|---|---|---|---|
| Open | $276,450 | New Conventional | |
| Previous Owner | $198,900 | Commercial | |
| Previous Owner | $198,900 | New Conventional | |
| Previous Owner | $77,569 | FHA | |
| Previous Owner | $117,000 | Construction |
Similar Homes in Arizona City, AZ
Source: Arizona Regional Multiple Listing Service (ARMLS)
MLS Number: 6844710
APN: 511-61-167
- 12601 W Diaz Dr
- 12722 W Diaz Dr
- 12624 W Falcon Dr Unit 77
- 11703 Kino Dr Unit 809
- 11630 Kino Dr Unit 815
- 11478 Kino Dr Unit 977
- 11354 Kino Dr Unit 972
- 12459 W Benito Dr
- 12748 W Benito Dr
- 12649 W Cabrillo Dr
- 12410 W Lobo Dr
- 12600 W Cabrillo Dr
- 12700 W Cabrillo Dr
- 11831 W Loma Vista Dr Unit 826
- 11022 W Xavier Dr
- 12479 W Lobo Dr
- 12672 W Carousel Dr
- 11779 W Loma Vista Dr Unit 828
- 11731 W Loma Vista Dr Unit 830
- 11703 W Obregon Dr
