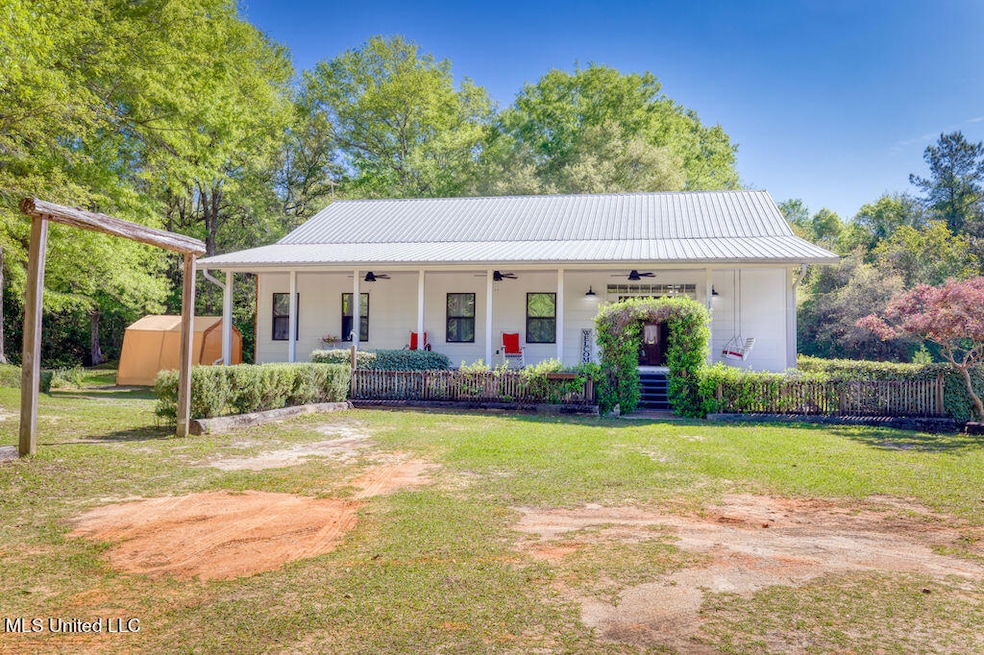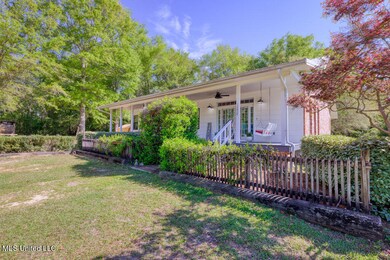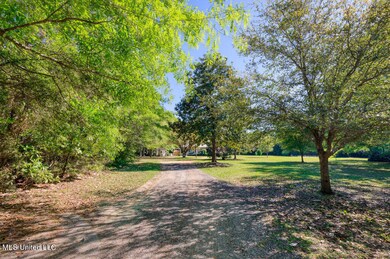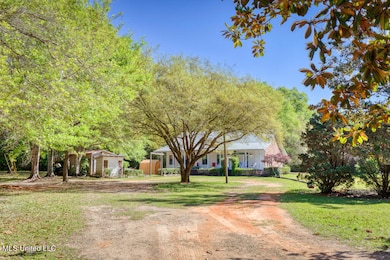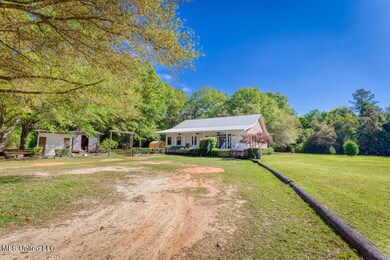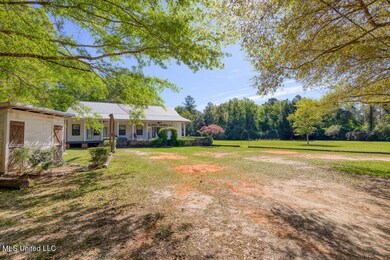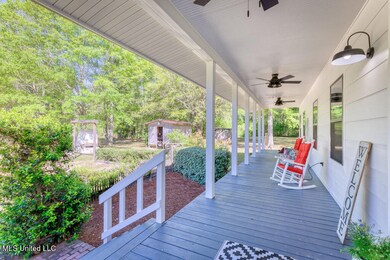
12628 Paige Bayou Rd Vancleave, MS 39565
Highlights
- Open Floorplan
- Multiple Fireplaces
- Ranch Style House
- Vancleave Upper Elementary School Rated A-
- Freestanding Bathtub
- Wood Flooring
About This Home
As of August 2024This 4 bedroom 2.5 bath single family home sits on almost 13 acres, this house has approximately 2916 sq ft. to enjoy. An open floor plan allows tons of light into the living spaces, which include real hardwood floors and a stone hearth for the natural gas fireplace. The farmhouse style kitchen, which has brick floors and brick counters, features a large double-door pantry, breakfast bar with room for at least three seats, and a natural gas stove and oven. Just beside the door to the covered back porch, there is a small room that could be used as a mudroom, or additional storage. There is a half bath next to the living areas for guests to easily access.
All four bedrooms are oversized with large closets for plenty of storage space. The main bathroom has two separate sinks as well space for additional storage or a vanity. Two bedrooms have been updated to include vinyl plank flooring, and one bedroom is carpeted. All of the hallways and door frames are extra-wide and are ADA compliant. The indoor utility room features electric washer/dryer hookups, a utility sink, space for additional storage next to the laundry, and houses the gas water heater.
Stepping into the primary bedroom, which has the same hardwood floors as the living spaces, you will find a large walk-in closet as well as a primary bathroom with two sinks, a claw foot tub, and separate oversized walk-in shower. The natural gas line has been extended to the master bedroom, so that a fireplace may be added in the future if desired. Through the french doors in the primary bedroom, you can access the covered back porch which runs the length of the house.
The house sits about 1000 ft back from the road and is very private. Of the 13 acres, approximately 2.5 acres have been cleared including the drive to reach the home and the well-kept yard around the home. There are 2 a/c units, one that controls the front of the home and one that controls the back of the home including the kitchen and primary bedroom. There is attic access in the hallway and the single pitch roof is metal with HardiePlank at the peak. The large shed will remain with the property, the smaller shed will be removed and is not to be entered. The water is from a private well and there is a private septic tank, located on the southeast side of the property, so there will be no water or sewer bill to worry about.
Call your favorite REALTOR® today and set your appointment to see this rare opportunity to embrace the peaceful countryside.
Check out the virtual tour for a 3D walkthrough.
Home Details
Home Type
- Single Family
Est. Annual Taxes
- $1,609
Year Built
- Built in 2005
Lot Details
- 12.94 Acre Lot
- Private Yard
- Front Yard
Home Design
- Ranch Style House
- Brick Exterior Construction
- Raised Foundation
- Metal Roof
- HardiePlank Type
Interior Spaces
- 2,916 Sq Ft Home
- Open Floorplan
- High Ceiling
- Ceiling Fan
- Multiple Fireplaces
- Gas Fireplace
- Double Pane Windows
- French Doors
- Crawl Space
Kitchen
- Eat-In Kitchen
- Gas Oven
- Gas Cooktop
- Recirculated Exhaust Fan
- Microwave
- Ice Maker
- Dishwasher
Flooring
- Wood
- Brick
- Carpet
- Vinyl
Bedrooms and Bathrooms
- 4 Bedrooms
- Walk-In Closet
- Double Vanity
- Freestanding Bathtub
- Soaking Tub
- Separate Shower
Laundry
- Laundry Room
- Sink Near Laundry
Home Security
- Carbon Monoxide Detectors
- Fire and Smoke Detector
Parking
- Private Parking
- Circular Driveway
- Gravel Driveway
Accessible Home Design
- Accessible Hallway
- Accessible Doors
Outdoor Features
- Shed
- Front Porch
Schools
- Vancleave Lower Elementary School
- Vancleave Jh Middle School
- Vancleave High School
Utilities
- Cooling System Powered By Gas
- Multiple cooling system units
- Central Heating and Cooling System
- Heating System Uses Natural Gas
- Natural Gas Connected
- Private Water Source
- Well
- Gas Water Heater
- Septic Tank
- Phone Available
- Cable TV Available
Community Details
- No Home Owners Association
- Metes And Bounds Subdivision
Listing and Financial Details
- Assessor Parcel Number 0-23-15-115.075
Map
Home Values in the Area
Average Home Value in this Area
Property History
| Date | Event | Price | Change | Sq Ft Price |
|---|---|---|---|---|
| 08/30/2024 08/30/24 | Sold | -- | -- | -- |
| 07/13/2024 07/13/24 | Pending | -- | -- | -- |
| 06/20/2024 06/20/24 | Price Changed | $425,000 | -5.6% | $146 / Sq Ft |
| 06/05/2024 06/05/24 | Price Changed | $450,000 | -3.2% | $154 / Sq Ft |
| 03/29/2024 03/29/24 | For Sale | $465,000 | -- | $159 / Sq Ft |
Tax History
| Year | Tax Paid | Tax Assessment Tax Assessment Total Assessment is a certain percentage of the fair market value that is determined by local assessors to be the total taxable value of land and additions on the property. | Land | Improvement |
|---|---|---|---|---|
| 2024 | $1,619 | $15,977 | $1,609 | $14,368 |
| 2023 | $1,619 | $15,991 | $1,623 | $14,368 |
| 2022 | $1,568 | $16,007 | $1,639 | $14,368 |
| 2021 | $1,578 | $16,103 | $1,659 | $14,444 |
| 2020 | $1,525 | $15,100 | $1,409 | $13,691 |
| 2019 | $1,508 | $15,121 | $1,429 | $13,692 |
| 2018 | $1,545 | $15,139 | $1,446 | $13,693 |
| 2017 | $1,621 | $15,500 | $1,428 | $14,072 |
| 2016 | $1,540 | $15,460 | $1,390 | $14,070 |
| 2015 | $1,346 | $136,210 | $11,700 | $124,510 |
| 2014 | $1,362 | $14,142 | $1,271 | $12,871 |
| 2013 | $1,303 | $14,105 | $1,236 | $12,869 |
Mortgage History
| Date | Status | Loan Amount | Loan Type |
|---|---|---|---|
| Open | $332,800 | New Conventional | |
| Previous Owner | $171,200 | Stand Alone Refi Refinance Of Original Loan | |
| Previous Owner | $202,500 | No Value Available |
Deed History
| Date | Type | Sale Price | Title Company |
|---|---|---|---|
| Warranty Deed | -- | Pilger Title |
Similar Homes in the area
Source: MLS United
MLS Number: 4074996
APN: 0-23-15-115.075
- 4700 Kenneth Cole Rd
- 0 Old River Rd Unit 4101287
- 13025 Mount Pleasant Rd
- 0 Rouse Marina Rd Unit 4110768
- 11900 Johns Bayou Rd
- 1903 Goldrush St
- 1900 Goldrush St
- 13217 Ware Lake Rd Unit DRO
- 0 Morningside Dr Unit 4094778
- 0 Morningside Dr Unit 4091626
- 3333 Pine Cir
- 15801 Mississippi 57
- 10120 Isle Wood St
- 10120 Islewood Dr
- 15208 Old River Rd
- 0 C L Dees Dr Unit 4039386
- 2013 Bass Dr
- 0 Ms-57 Unit 4107638
- 0 Ms-57 Unit 4097649
- 15304 Old River Rd
