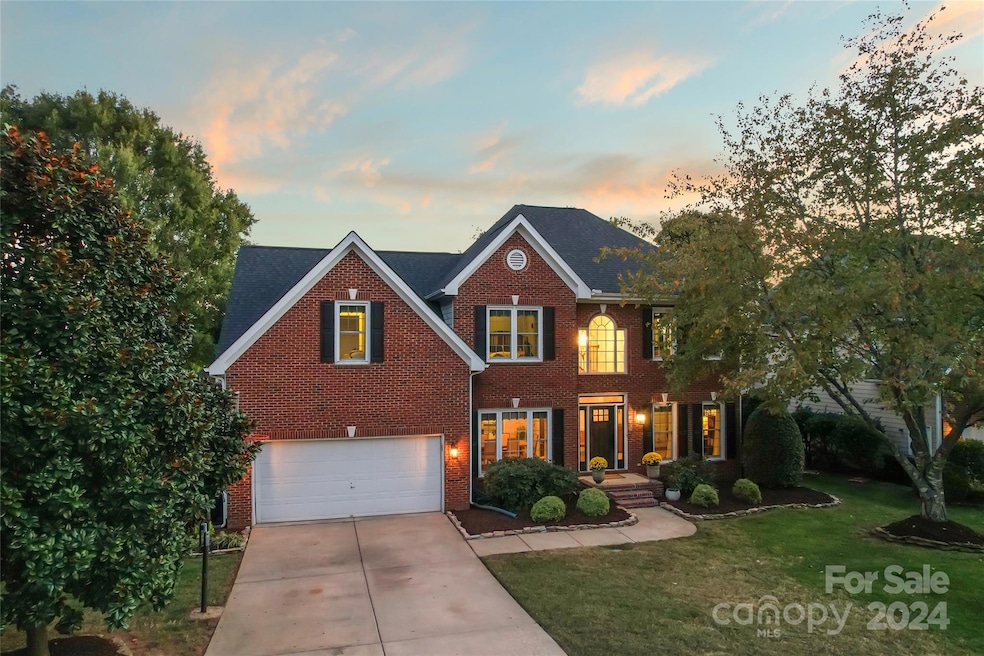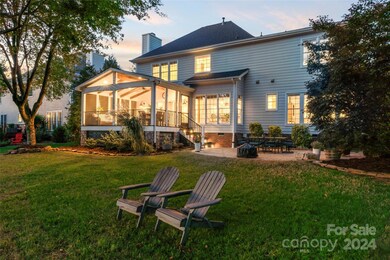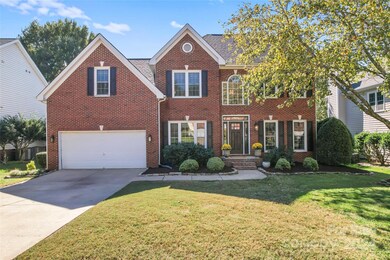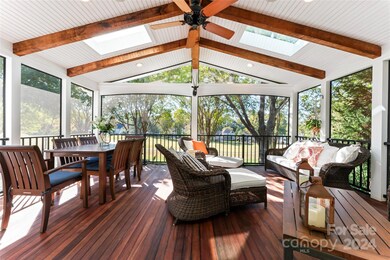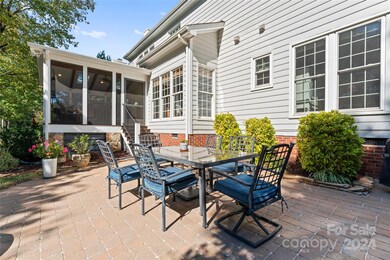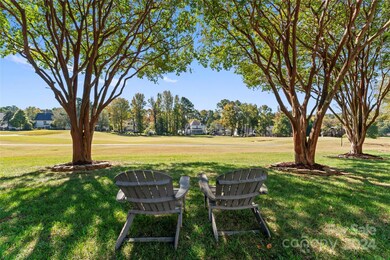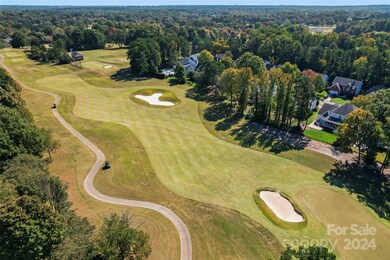
12628 Willingdon Rd Huntersville, NC 28078
Highlights
- Golf Course Community
- Fitness Center
- Open Floorplan
- Huntersville Elementary School Rated A-
- Golf Course View
- Clubhouse
About This Home
As of March 2025GOLF COURSE LIVING... located in the desirable Northstone neighborhood. Overlooking hole #2 fairway and green, this home has been tastefully updated with timeless decor. It is spacious, yet comfortable and the floorplan allows for multiple use of spaces. The home has a beautifully landscaped exterior. Lovely hardwood flooring throughout the downstairs and natural light floods each space. Relax on the exquisite, screened back porch, or cozy up next to the gas fireplace in the great room. The kitchen is freshly updated with gas stove, soapstone countertops and marble backsplash. The laundry room is conveniently located upstairs along with the bedrooms. All baths have been updated with quality fixtures and include beautiful tile floors, custom cabinetry and natural stone countertops.
There are so many pleasant surprises to see and appreciate about this home. Must see!
Northstone Country Club amenities (golf, tennis, pickleball, pools, gym and clubhouse) are separate from the HOA.
Last Agent to Sell the Property
Coldwell Banker Realty Brokerage Email: kim.eicher@cbrealty.com License #302357

Home Details
Home Type
- Single Family
Est. Annual Taxes
- $4,511
Year Built
- Built in 1996
Lot Details
- Level Lot
- Irrigation
- Wooded Lot
- Property is zoned GR
HOA Fees
- $26 Monthly HOA Fees
Parking
- 2 Car Attached Garage
- Garage Door Opener
- 4 Open Parking Spaces
Home Design
- Traditional Architecture
- Brick Exterior Construction
Interior Spaces
- 2-Story Property
- Open Floorplan
- Sound System
- Skylights
- Insulated Windows
- Window Treatments
- Great Room with Fireplace
- Screened Porch
- Golf Course Views
- Crawl Space
- Pull Down Stairs to Attic
- Electric Dryer Hookup
Kitchen
- Breakfast Bar
- Electric Oven
- Gas Cooktop
- Range Hood
- Microwave
- Dishwasher
- Disposal
Flooring
- Wood
- Laminate
- Tile
- Vinyl
Bedrooms and Bathrooms
- 5 Bedrooms
Schools
- Huntersville Elementary School
- Bailey Middle School
- William Amos Hough High School
Utilities
- Forced Air Heating and Cooling System
- Vented Exhaust Fan
- Heating System Uses Natural Gas
- Underground Utilities
- Gas Water Heater
- Fiber Optics Available
- Cable TV Available
Additional Features
- More Than Two Accessible Exits
- Patio
Listing and Financial Details
- Assessor Parcel Number 011-173-06
Community Details
Overview
- Csi Association, Phone Number (704) 892-1660
- Northstone Subdivision
- Mandatory home owners association
Recreation
- Golf Course Community
- Tennis Courts
- Sport Court
- Indoor Game Court
- Community Playground
- Fitness Center
- Community Pool
- Putting Green
Additional Features
- Clubhouse
- Card or Code Access
Map
Home Values in the Area
Average Home Value in this Area
Property History
| Date | Event | Price | Change | Sq Ft Price |
|---|---|---|---|---|
| 03/03/2025 03/03/25 | Sold | $750,000 | +3.5% | $248 / Sq Ft |
| 11/03/2024 11/03/24 | Pending | -- | -- | -- |
| 11/01/2024 11/01/24 | For Sale | $724,900 | -- | $240 / Sq Ft |
Tax History
| Year | Tax Paid | Tax Assessment Tax Assessment Total Assessment is a certain percentage of the fair market value that is determined by local assessors to be the total taxable value of land and additions on the property. | Land | Improvement |
|---|---|---|---|---|
| 2023 | $4,511 | $606,200 | $165,000 | $441,200 |
| 2022 | $3,753 | $418,700 | $130,000 | $288,700 |
| 2021 | $3,736 | $418,700 | $130,000 | $288,700 |
| 2020 | $3,731 | $421,000 | $130,000 | $291,000 |
| 2019 | $3,725 | $421,000 | $130,000 | $291,000 |
| 2018 | $3,731 | $320,800 | $100,000 | $220,800 |
| 2017 | $3,691 | $320,800 | $100,000 | $220,800 |
| 2016 | $3,603 | $313,200 | $100,000 | $213,200 |
| 2015 | $3,599 | $313,200 | $100,000 | $213,200 |
| 2014 | $3,597 | $0 | $0 | $0 |
Mortgage History
| Date | Status | Loan Amount | Loan Type |
|---|---|---|---|
| Open | $705,000 | New Conventional | |
| Previous Owner | $229,000 | New Conventional | |
| Previous Owner | $40,000 | No Value Available | |
| Previous Owner | $263,600 | New Conventional | |
| Previous Owner | $270,019 | FHA | |
| Previous Owner | $85,400 | Unknown | |
| Previous Owner | $82,500 | Purchase Money Mortgage |
Deed History
| Date | Type | Sale Price | Title Company |
|---|---|---|---|
| Warranty Deed | $750,000 | None Listed On Document | |
| Warranty Deed | $275,000 | None Available | |
| Warranty Deed | $272,500 | -- |
Similar Homes in Huntersville, NC
Source: Canopy MLS (Canopy Realtor® Association)
MLS Number: 4191187
APN: 011-173-06
- 12723 Willingdon Rd
- 16207 Hollingbourne Rd
- 19412 Bird Meadow Dr
- 13308 Oak Farm Ln
- 12025 Willingdon Rd
- 22014 Finworthy Ln
- 12217 Old Cottonwood Ln Unit 4
- 17015 River Race Dr
- 13217 Oak Farm Ln
- 14105 White Gardens Ln Unit 5
- 12004 Willingdon Rd
- 14012 Camden Close Cir Unit 35
- 9919 Hagers Rd
- 9907 Hagers Rd
- 21110 Bank Fire Ln
- 14016 Camden Close Cir Unit 34
- 12127 Old Cottonwood Ln Unit 42
- 12151 Old Cottonwood Ln Unit 36
- 14126 White Gardens Ln Unit 22
- 14109 White Gardens Ln Unit 6
