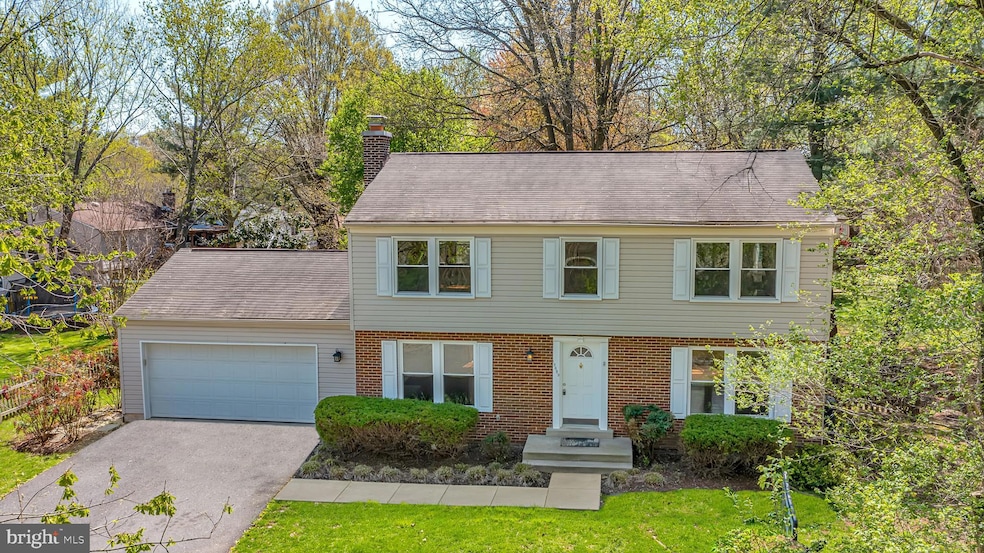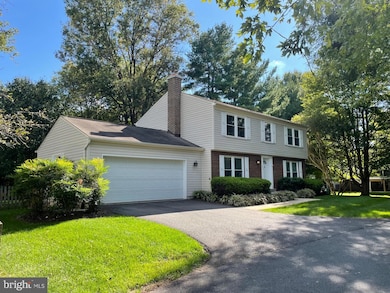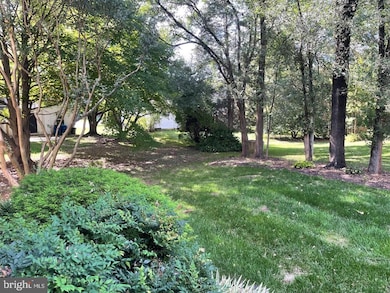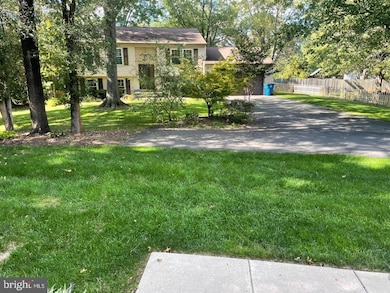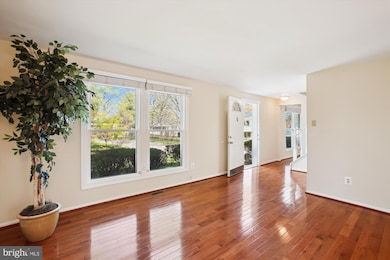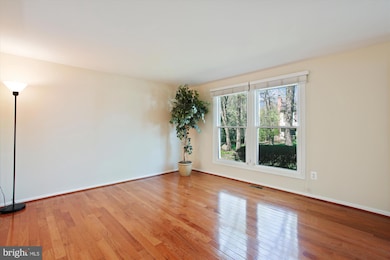
12629 Etruscan Dr Herndon, VA 20171
Oak Hill NeighborhoodEstimated payment $4,945/month
Highlights
- Colonial Architecture
- Traditional Floor Plan
- Formal Dining Room
- Fox Mill Elementary School Rated A
- Community Pool
- Stainless Steel Appliances
About This Home
*** OPEN HOUSE SUNDAY. April 13th from 2:00 PM -to- 4:00 PM *** "JUST LISTED!" Well Maintained and Updated 3-Finished Level, 4 Bedroom, 3 1/2 Bath Colonial with 2-Car Garage in popular Fox Mill Estates! * This Home is situated off the street on an extended driveway that creates privacy and convenience! * AWESOME Fenced-In Flat, Grassy Rear Yard! * Freshly Painted * Newer Stainless-Steel Kitchen Appliances * Extensive Hardwood Flooring on Main and Upper Levels * Updated Primary Bath and Upgraded Hall Bath * Brick Wood-Burning Fireplace in Family Room * Finished Lower Level features 3rd Full Bathroom * Wonderful Low-Maintenance Rear Deck is perfect for Entertaining or Just Relaxing with Family and Friends! * Comfortable and Efficient GAS HEAT! * "A GREAT HOME for a GREAT PRICE!!! - - HURRY!!!"
Home Details
Home Type
- Single Family
Est. Annual Taxes
- $8,872
Year Built
- Built in 1979
Lot Details
- 0.27 Acre Lot
- Landscaped
- No Through Street
- Back Yard
- Property is zoned 121
HOA Fees
- $19 Monthly HOA Fees
Parking
- 2 Car Attached Garage
- 2 Driveway Spaces
- Parking Storage or Cabinetry
- Front Facing Garage
- Garage Door Opener
- On-Street Parking
Home Design
- Colonial Architecture
- Brick Exterior Construction
- Vinyl Siding
- Concrete Perimeter Foundation
Interior Spaces
- Property has 3 Levels
- Traditional Floor Plan
- Chair Railings
- Crown Molding
- Ceiling Fan
- Recessed Lighting
- Fireplace With Glass Doors
- Fireplace Mantel
- Brick Fireplace
- Window Treatments
- Family Room Off Kitchen
- Formal Dining Room
Kitchen
- Oven
- Range Hood
- Ice Maker
- Dishwasher
- Stainless Steel Appliances
- Disposal
Bedrooms and Bathrooms
- 4 Bedrooms
- En-Suite Bathroom
Laundry
- Dryer
- Washer
Finished Basement
- Basement Fills Entire Space Under The House
- Connecting Stairway
- Basement Windows
Schools
- Fox Mill Elementary School
- Carson Middle School
- South Lakes High School
Utilities
- Forced Air Heating and Cooling System
- Humidifier
- Vented Exhaust Fan
- Natural Gas Water Heater
Listing and Financial Details
- Tax Lot 610
- Assessor Parcel Number 0252 06 0610
Community Details
Overview
- Fox Mill Estates Subdivision
Recreation
- Community Pool
Map
Home Values in the Area
Average Home Value in this Area
Tax History
| Year | Tax Paid | Tax Assessment Tax Assessment Total Assessment is a certain percentage of the fair market value that is determined by local assessors to be the total taxable value of land and additions on the property. | Land | Improvement |
|---|---|---|---|---|
| 2024 | $7,981 | $688,880 | $286,000 | $402,880 |
| 2023 | $7,450 | $680,390 | $286,000 | $394,390 |
| 2022 | $7,339 | $641,840 | $256,000 | $385,840 |
| 2021 | $0 | $575,480 | $221,000 | $354,480 |
| 2020 | $7,412 | $557,290 | $221,000 | $336,290 |
| 2019 | $7,414 | $557,460 | $221,000 | $336,460 |
| 2018 | $6,988 | $525,390 | $211,000 | $314,390 |
| 2017 | $0 | $504,450 | $211,000 | $293,450 |
| 2016 | -- | $495,560 | $211,000 | $284,560 |
| 2015 | -- | $523,140 | $211,000 | $312,140 |
| 2014 | -- | $495,020 | $206,000 | $289,020 |
Property History
| Date | Event | Price | Change | Sq Ft Price |
|---|---|---|---|---|
| 04/15/2025 04/15/25 | Pending | -- | -- | -- |
| 04/10/2025 04/10/25 | For Sale | $750,000 | 0.0% | $319 / Sq Ft |
| 12/15/2023 12/15/23 | Rented | $3,100 | -6.1% | -- |
| 11/17/2023 11/17/23 | Under Contract | -- | -- | -- |
| 11/03/2023 11/03/23 | Price Changed | $3,300 | -5.7% | $1 / Sq Ft |
| 10/06/2023 10/06/23 | For Rent | $3,500 | -- | -- |
Deed History
| Date | Type | Sale Price | Title Company |
|---|---|---|---|
| Warranty Deed | $596,500 | -- |
Similar Homes in Herndon, VA
Source: Bright MLS
MLS Number: VAFX2233232
APN: 0252-06-0610
- 12629 Etruscan Dr
- 2412 Ivywood Rd
- 12804 New Parkland Dr
- 12718 Fox Woods Dr
- 2301 Noble Victory Ct
- 2519 Fallon Dr
- 2454 Arctic Fox Way
- 12650 Thunder Chase Dr
- 2614 New Banner Ln
- 2206 Milburn Ln
- 2402 Cloudcroft Square
- 2619 Meadow Hall Dr
- 2200 Milburn Ln
- 12701 Bradwell Rd
- 13101 Curved Iron Rd
- 12814 Tournament Dr
- 2618 Bastian Ln
- 2583 John Milton Dr
- 2319 Emerald Heights Ct
- 2636 Meadow Hall Dr
