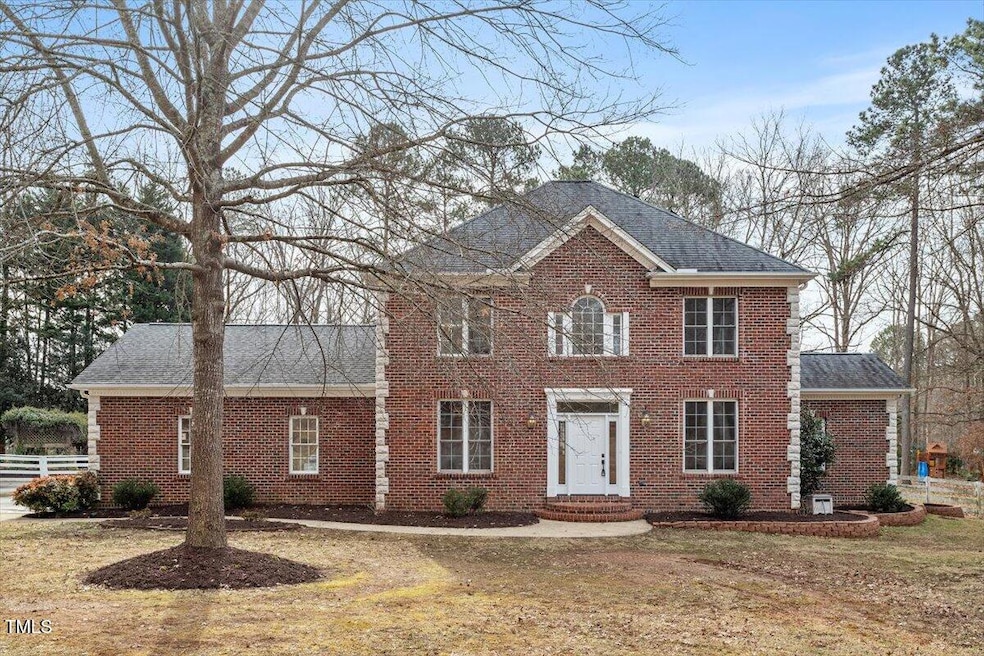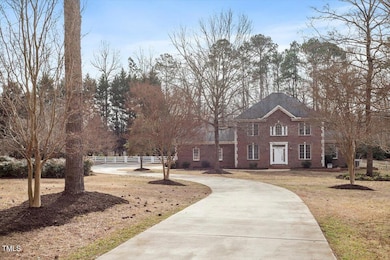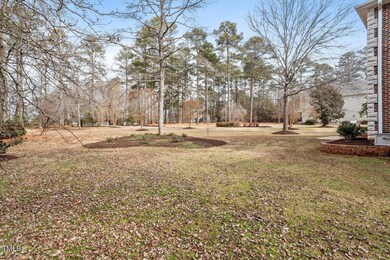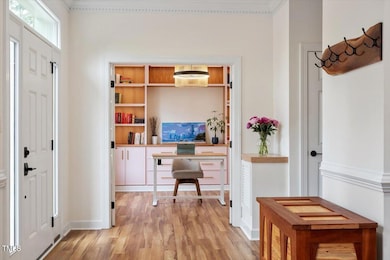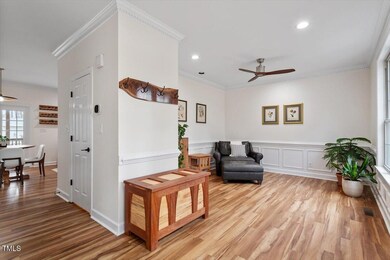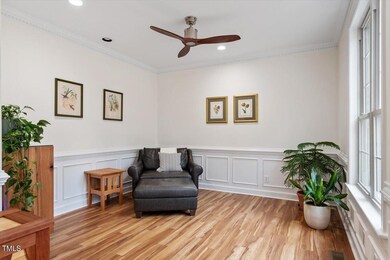
12632 Old Creedmoor Rd Raleigh, NC 27613
Highlights
- Solar Power System
- Open Floorplan
- Transitional Architecture
- Pleasant Union Elementary School Rated A
- Wooded Lot
- Main Floor Bedroom
About This Home
As of March 2025Welcome to this beautifully remodeled home situated on just over 2 spacious acres in the heart of Raleigh. This property offers a perfect balance of modern living and peaceful country charm.
Step inside to discover a fully updated interior featuring new LVP flooring, newly remodeled kitchen and bathrooms. The kitchen boasts contemporary cabinetry, high-end appliances, and a large island, perfect for entertaining or family gatherings.
A large screened-in porch extends your living space, providing an ideal spot to enjoy the beauty of the outdoors without worrying about pests. Whether you're sipping your morning coffee or hosting evening gatherings, this versatile space is sure to be a favorite.
The backyard is a true oasis, with a beautifully landscaped garden offering a tranquil retreat to unwind and enjoy nature. Whether you're a seasoned gardener or simply love the outdoors, this space is perfect for planting, relaxing, or entertaining.
For hobbyists or those in need of a dedicated workspace, the property includes an impressive wood workshop equipped with two split units for heating and cooling, ensuring year-round comfort while you work on your projects. The space is perfect for woodworking, crafting, or any other creative endeavors.
The home's all-brick exterior provides timeless curb appeal, while the energy-efficient solar panels help reduce utility costs and enhance sustainability.
Located in the coveted Raleigh area, this home offers both tranquility and convenience, close to local amenities and major roads.
Don't miss out on this incredible opportunity to own a meticulously renovated home with modern updates and plenty of space to grow. Schedule your showing today!
Home Details
Home Type
- Single Family
Est. Annual Taxes
- $4,262
Year Built
- Built in 1996
Lot Details
- 2.15 Acre Lot
- Landscaped
- Level Lot
- Open Lot
- Cleared Lot
- Wooded Lot
- Many Trees
- Garden
- Back Yard Fenced and Front Yard
Parking
- 2 Car Attached Garage
- Side Facing Garage
- Additional Parking
- 4 Open Parking Spaces
Home Design
- Transitional Architecture
- Traditional Architecture
- Brick Veneer
- Shingle Roof
Interior Spaces
- 2,295 Sq Ft Home
- 2-Story Property
- Open Floorplan
- Bookcases
- Woodwork
- Smooth Ceilings
- High Ceiling
- Ceiling Fan
- Recessed Lighting
- Chandelier
- Entrance Foyer
- Family Room
- Living Room
- Combination Kitchen and Dining Room
- Home Office
- Workshop
- Screened Porch
- Storage
- Laundry on upper level
Kitchen
- Gas Oven
- Microwave
- Ice Maker
- Kitchen Island
- Quartz Countertops
Flooring
- Carpet
- Ceramic Tile
- Luxury Vinyl Tile
Bedrooms and Bathrooms
- 4 Bedrooms
- Main Floor Bedroom
- Double Vanity
- Separate Shower in Primary Bathroom
- Bathtub with Shower
- Walk-in Shower
Eco-Friendly Details
- Solar Power System
- Solar Heating System
Outdoor Features
- Separate Outdoor Workshop
- Outdoor Storage
Schools
- Pleasant Union Elementary School
- West Millbrook Middle School
- Millbrook High School
Utilities
- Central Air
- Heating System Uses Natural Gas
- Heat Pump System
- Well
- Tankless Water Heater
- Septic Tank
Community Details
- No Home Owners Association
Listing and Financial Details
- Assessor Parcel Number 0880.02-69-4511.000
Map
Home Values in the Area
Average Home Value in this Area
Property History
| Date | Event | Price | Change | Sq Ft Price |
|---|---|---|---|---|
| 03/20/2025 03/20/25 | Sold | $790,000 | -1.2% | $344 / Sq Ft |
| 02/17/2025 02/17/25 | Pending | -- | -- | -- |
| 02/13/2025 02/13/25 | For Sale | $799,900 | -- | $349 / Sq Ft |
Tax History
| Year | Tax Paid | Tax Assessment Tax Assessment Total Assessment is a certain percentage of the fair market value that is determined by local assessors to be the total taxable value of land and additions on the property. | Land | Improvement |
|---|---|---|---|---|
| 2024 | $4,262 | $683,105 | $230,038 | $453,067 |
| 2023 | $3,623 | $462,091 | $161,850 | $300,241 |
| 2022 | $3,357 | $462,091 | $161,850 | $300,241 |
| 2021 | $3,267 | $462,091 | $161,850 | $300,241 |
| 2020 | $3,213 | $462,091 | $161,850 | $300,241 |
| 2019 | $3,400 | $413,919 | $149,113 | $264,806 |
| 2018 | $3,126 | $413,919 | $149,113 | $264,806 |
| 2017 | $2,963 | $413,919 | $149,113 | $264,806 |
| 2016 | $2,903 | $413,919 | $149,113 | $264,806 |
| 2015 | $2,789 | $398,679 | $178,810 | $219,869 |
| 2014 | $2,643 | $398,679 | $178,810 | $219,869 |
Mortgage History
| Date | Status | Loan Amount | Loan Type |
|---|---|---|---|
| Open | $750,500 | New Conventional | |
| Previous Owner | $200,000 | Credit Line Revolving | |
| Previous Owner | $339,000 | New Conventional | |
| Previous Owner | $313,500 | New Conventional | |
| Previous Owner | $50,000 | Credit Line Revolving | |
| Previous Owner | $327,000 | New Conventional | |
| Previous Owner | $279,500 | New Conventional | |
| Previous Owner | $291,000 | Purchase Money Mortgage | |
| Previous Owner | $200,000 | Credit Line Revolving | |
| Previous Owner | $90,000 | Credit Line Revolving | |
| Previous Owner | $235,000 | Unknown | |
| Previous Owner | $182,000 | Credit Line Revolving |
Deed History
| Date | Type | Sale Price | Title Company |
|---|---|---|---|
| Warranty Deed | $790,000 | None Listed On Document | |
| Interfamily Deed Transfer | -- | None Available | |
| Warranty Deed | $426,000 | None Available | |
| Warranty Deed | $396,000 | None Available |
Similar Homes in Raleigh, NC
Source: Doorify MLS
MLS Number: 10076473
APN: 0880.02-69-4511-000
- 6917 Fiddleman Way
- 1800 Okeefe
- 12601 Boyce Mill Rd
- 12660 Boyce Mill Rd
- 1805 Okeefe Ln Unit 1d
- 1804 Okeefe Ln
- 3028 Mount Vernon Church Rd
- 7312 Ridgeline Dr
- 1405 Song Bird Crest Way
- 1520 Lake Adventure Ct
- 1433 Starry Night Ct
- 2908 Stubble Field Dr
- 1404 Song Bird Crest Way
- 1425 Lake Adventure Ct
- 7112 Camp Side Ct
- 11944 Appaloosa Run E
- 11705 Appaloosa Run E
- 13533 Old Creedmoor Rd
- 13525 Old Creedmoor Rd
- 13317 Creedmoor Rd
