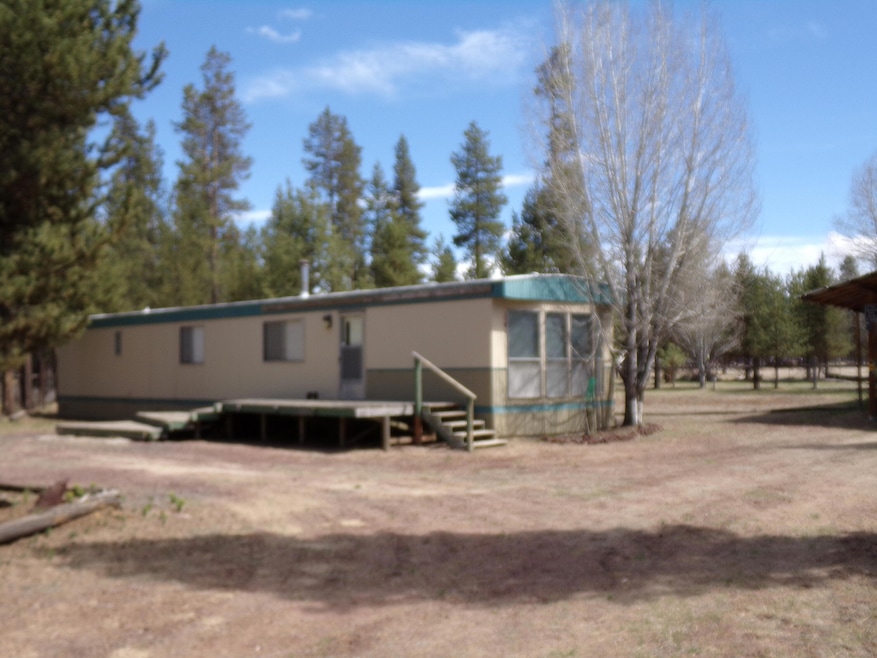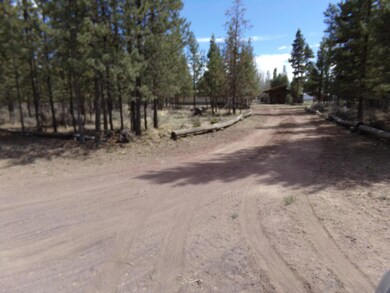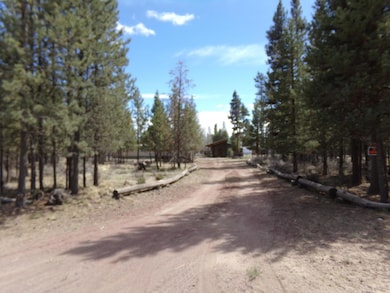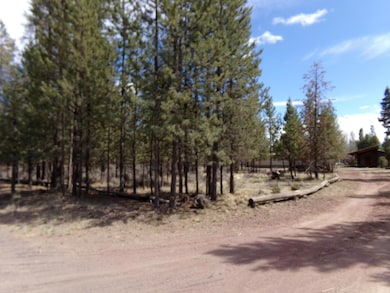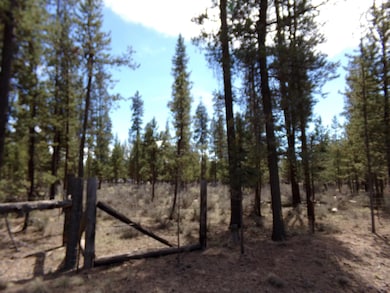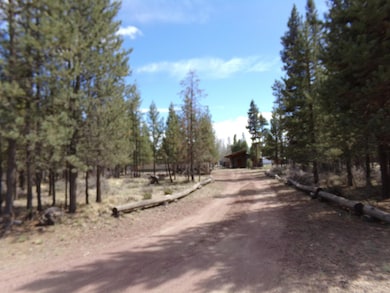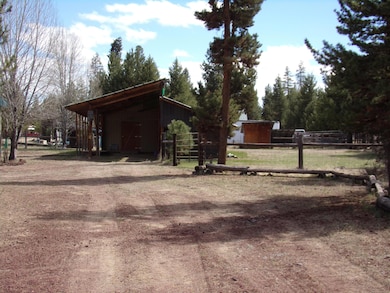
12632 Sun Forest Dr La Pine, OR 97739
Estimated payment $1,592/month
Total Views
424
2
Beds
1
Bath
840
Sq Ft
$333
Price per Sq Ft
Highlights
- Horse Stalls
- Territorial View
- No HOA
- Wooded Lot
- Ranch Style House
- Detached Garage
About This Home
MOTIVATED SELLER! Come on in! All you need is the key to the front door and your home. Turn key fully furnished, including the tools in the well insulated tool shed. Very clean, very well maintained. This home has 2 tax lots. Bring your toys and your critters if you have them and Enjoy. There is plenty of room.
Property Details
Home Type
- Mobile/Manufactured
Est. Annual Taxes
- $353
Year Built
- Built in 1982
Lot Details
- 1.99 Acre Lot
- No Common Walls
- Poultry Coop
- Fenced
- Native Plants
- Level Lot
- Wooded Lot
- Additional Parcels
Home Design
- Ranch Style House
- Pillar, Post or Pier Foundation
- Metal Roof
Interior Spaces
- 840 Sq Ft Home
- Ceiling Fan
- Bay Window
- Aluminum Window Frames
- Living Room with Fireplace
- Dining Room
- Territorial Views
Kitchen
- Eat-In Kitchen
- Oven
- Range with Range Hood
- Microwave
- Laminate Countertops
Flooring
- Carpet
- Vinyl
Bedrooms and Bathrooms
- 2 Bedrooms
- Linen Closet
- 1 Full Bathroom
- Bathtub with Shower
Laundry
- Laundry Room
- Dryer
- Washer
Home Security
- Carbon Monoxide Detectors
- Fire and Smoke Detector
Parking
- Detached Garage
- Detached Carport Space
- Gravel Driveway
Outdoor Features
- Shed
- Storage Shed
Schools
- Gilchrist Elementary School
- Gilchrist Jr/Sr High Middle School
- Gilchrist Jr/Sr High School
Utilities
- ENERGY STAR Qualified Air Conditioning
- Forced Air Heating and Cooling System
- Heat Pump System
- Well
- Water Heater
- Septic Tank
- Leach Field
- Phone Available
- Cable TV Available
Additional Features
- ENERGY STAR Qualified Equipment for Heating
- Horse Stalls
- Manufactured Home With Land
Community Details
- No Home Owners Association
Listing and Financial Details
- Exclusions: Seller's Personal Property
- Legal Lot and Block 4 / 11
- Assessor Parcel Number 142081
Map
Create a Home Valuation Report for This Property
The Home Valuation Report is an in-depth analysis detailing your home's value as well as a comparison with similar homes in the area
Home Values in the Area
Average Home Value in this Area
Property History
| Date | Event | Price | Change | Sq Ft Price |
|---|---|---|---|---|
| 04/15/2025 04/15/25 | Price Changed | $280,000 | 0.0% | $333 / Sq Ft |
| 04/15/2025 04/15/25 | For Sale | $280,000 | -1.8% | $333 / Sq Ft |
| 12/13/2024 12/13/24 | Off Market | $285,000 | -- | -- |
| 08/27/2024 08/27/24 | Price Changed | $285,000 | -1.7% | $339 / Sq Ft |
| 08/01/2024 08/01/24 | Price Changed | $290,000 | -1.7% | $345 / Sq Ft |
| 06/28/2024 06/28/24 | For Sale | $295,000 | -- | $351 / Sq Ft |
Source: Central Oregon Association of REALTORS®
Similar Homes in La Pine, OR
Source: Central Oregon Association of REALTORS®
MLS Number: 220185487
Nearby Homes
- 12528 Alderwood Dr
- 12404 Beechwood Dr
- 12411 Larchwood Dr
- 0 Beechwood Dr Unit 18 220198697
- 0 Beechwood Dr Unit 16 220195583
- 144927 Greenwood Rd
- TL 4900 Larchwood Dr
- 11841 Alderwood Dr
- 11963 Beechwood Dr
- 0 Greenwood Rd Unit Lot 39 220183411
- 11630 Beechwood Dr
- 0 Birchwood Unit 220198737
- 11505 Alderwood Dr
- 145111 Lanewood Dr
- 11411 Fernwood Place
- 145586 Lanewood Dr
- 0 Corral Ct Unit Lot 12 220198875
- 10207 Split Rail Rd
- 145309 Gait Ct
- 6000 Split Rail Rd
