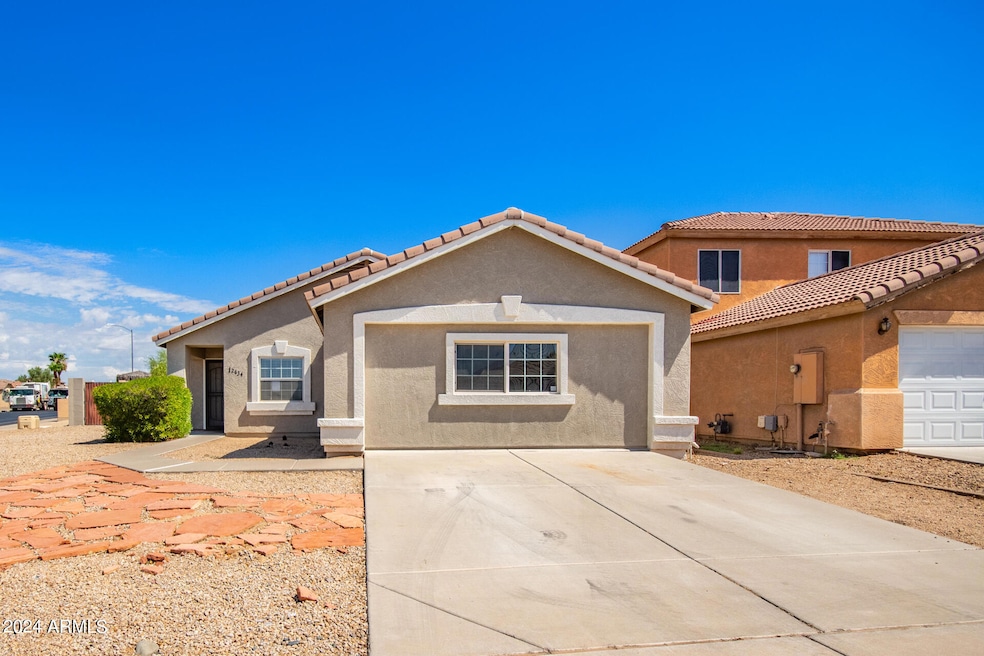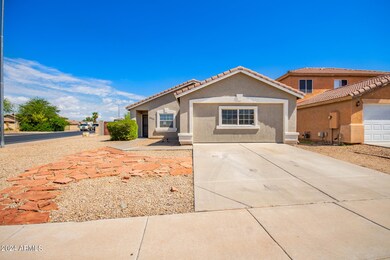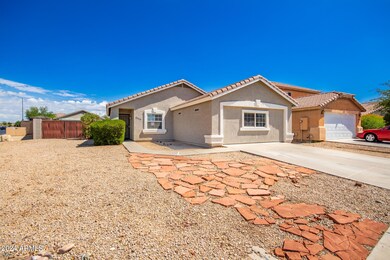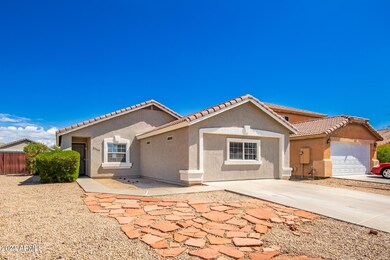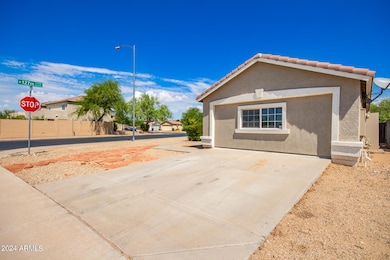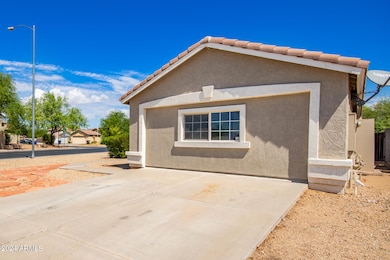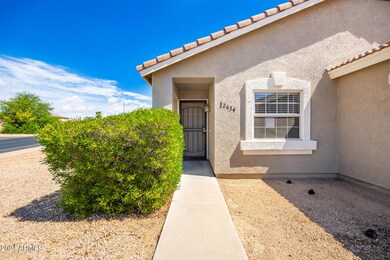
12634 W Rosewood Dr El Mirage, AZ 85335
Highlights
- Two Primary Bathrooms
- No HOA
- Patio
- Corner Lot
- Eat-In Kitchen
- No Interior Steps
About This Home
As of January 2025Discover the charm of this corner lot property, now on the market! No HOA! The move-in-ready interior features a welcoming living room with neutral paint tones, tall ceilings, tile flooring, and bountiful natural light. Prepare your favorite meals in the spotless eat-in kitchen, showcasing SS appliances, chic light fixtures, quartz counters, lovely wood cabinetry, and a breakfast bar great for morning conversations. The cozy primary bedroom is a true sanctuary, offering a sitting area with a bay window, soft carpeting, a full bathroom, and a walk-in closet. Another bedroom enjoys a private bathroom and a walk-in closet, perfect for guests. The expansive backyard is a blank canvas ready to be transformed into your oasis, complete with a storage shed and RV gate. This gem is the one!
Home Details
Home Type
- Single Family
Est. Annual Taxes
- $1,022
Year Built
- Built in 2001
Lot Details
- 8,320 Sq Ft Lot
- Block Wall Fence
- Corner Lot
Parking
- 2 Open Parking Spaces
Home Design
- Wood Frame Construction
- Tile Roof
- Stucco
Interior Spaces
- 1,599 Sq Ft Home
- 1-Story Property
- Ceiling height of 9 feet or more
Kitchen
- Eat-In Kitchen
- Breakfast Bar
- Built-In Microwave
Flooring
- Carpet
- Tile
Bedrooms and Bathrooms
- 4 Bedrooms
- Two Primary Bathrooms
- Primary Bathroom is a Full Bathroom
- 3 Bathrooms
Schools
- El Mirage Elementary And Middle School
- Dysart High School
Utilities
- Refrigerated Cooling System
- Heating System Uses Natural Gas
- High Speed Internet
- Cable TV Available
Additional Features
- No Interior Steps
- Patio
Community Details
- No Home Owners Association
- Association fees include no fees
- Built by Sivage Thomas Homes
- Parque Verde Unit 2 Subdivision
Listing and Financial Details
- Tax Lot 271
- Assessor Parcel Number 509-07-772
Map
Home Values in the Area
Average Home Value in this Area
Property History
| Date | Event | Price | Change | Sq Ft Price |
|---|---|---|---|---|
| 01/17/2025 01/17/25 | Sold | $363,000 | -1.2% | $227 / Sq Ft |
| 12/10/2024 12/10/24 | Pending | -- | -- | -- |
| 11/20/2024 11/20/24 | Price Changed | $367,400 | -2.0% | $230 / Sq Ft |
| 11/07/2024 11/07/24 | For Sale | $374,900 | 0.0% | $234 / Sq Ft |
| 10/23/2024 10/23/24 | Pending | -- | -- | -- |
| 10/08/2024 10/08/24 | Price Changed | $374,900 | -2.6% | $234 / Sq Ft |
| 09/03/2024 09/03/24 | For Sale | $384,900 | -7.7% | $241 / Sq Ft |
| 06/03/2022 06/03/22 | Sold | $417,000 | +6.9% | $261 / Sq Ft |
| 04/20/2022 04/20/22 | For Sale | $390,000 | -- | $244 / Sq Ft |
Tax History
| Year | Tax Paid | Tax Assessment Tax Assessment Total Assessment is a certain percentage of the fair market value that is determined by local assessors to be the total taxable value of land and additions on the property. | Land | Improvement |
|---|---|---|---|---|
| 2025 | $1,042 | $9,633 | -- | -- |
| 2024 | $1,022 | $9,174 | -- | -- |
| 2023 | $1,022 | $25,630 | $5,120 | $20,510 |
| 2022 | $1,024 | $19,320 | $3,860 | $15,460 |
| 2021 | $931 | $17,760 | $3,550 | $14,210 |
| 2020 | $935 | $15,710 | $3,140 | $12,570 |
| 2019 | $907 | $13,260 | $2,650 | $10,610 |
| 2018 | $896 | $11,900 | $2,380 | $9,520 |
| 2017 | $837 | $10,220 | $2,040 | $8,180 |
| 2016 | $808 | $9,860 | $1,970 | $7,890 |
| 2015 | $754 | $9,710 | $1,940 | $7,770 |
Mortgage History
| Date | Status | Loan Amount | Loan Type |
|---|---|---|---|
| Open | $352,110 | New Conventional | |
| Previous Owner | $83,114 | New Conventional | |
| Previous Owner | $90,000 | Fannie Mae Freddie Mac | |
| Previous Owner | $90,036 | FHA |
Deed History
| Date | Type | Sale Price | Title Company |
|---|---|---|---|
| Warranty Deed | $363,000 | Realtech Title | |
| Special Warranty Deed | -- | Realtech Title | |
| Warranty Deed | $417,000 | New Title Company Name | |
| Interfamily Deed Transfer | -- | None Available | |
| Interfamily Deed Transfer | -- | -- | |
| Warranty Deed | $93,375 | Fidelity National Title | |
| Quit Claim Deed | -- | Fidelity National Title |
Similar Homes in El Mirage, AZ
Source: Arizona Regional Multiple Listing Service (ARMLS)
MLS Number: 6752096
APN: 509-07-772
- 12517 W Rosewood Dr Unit 2
- 12621 W Aster Dr
- 12506 W Corrine Dr
- 12630 W Aster Dr
- 12425 N 127th Dr
- 12605 W Dreyfus Dr
- 12438 W Flores Dr
- 12506 W Dreyfus Dr
- 12333 W Corrine Dr
- 12726 W Charter Oak Rd
- 12305 W Flores Dr
- 12321 W Sweetwater Ave
- 12610 W Shaw Butte Dr
- 12806 W Charter Oak Rd
- 12337 W Valentine Ave
- 12305 W Dreyfus Dr
- 13001 W Aster Dr
- 12401 N 123rd Dr
- 12701 W Paradise Dr
- 12957 W Scotts Dr
