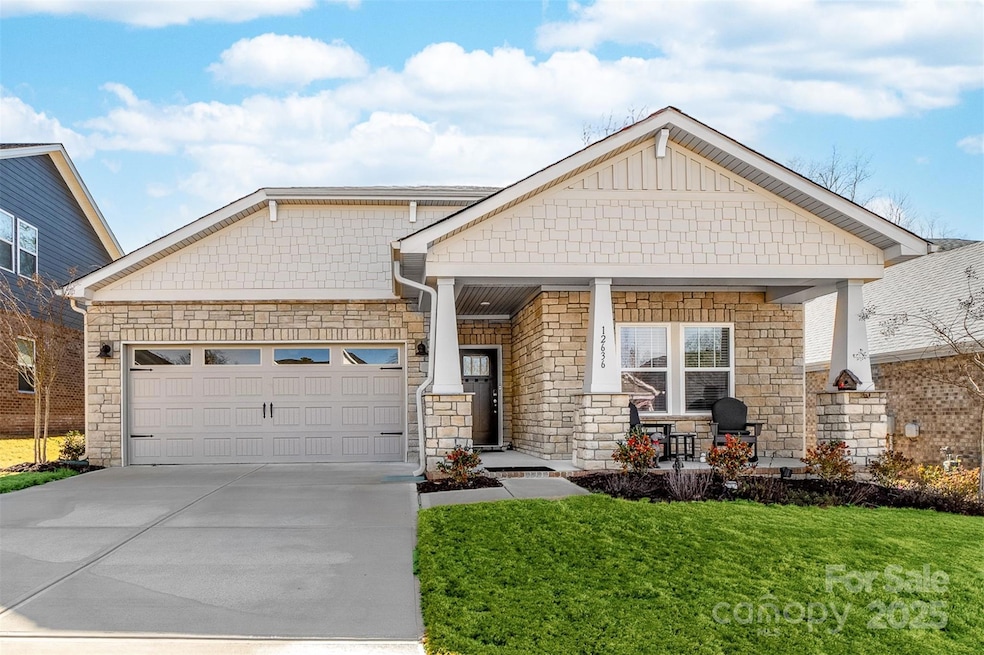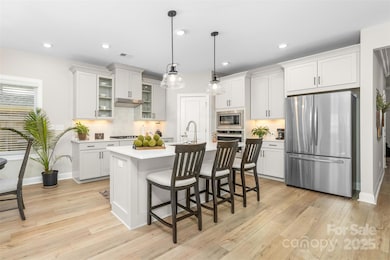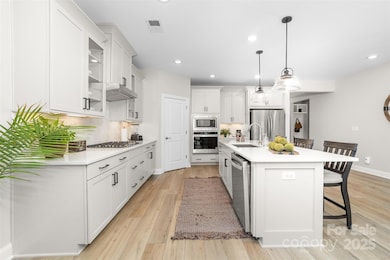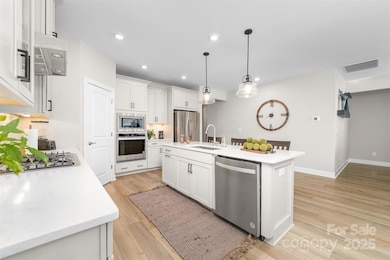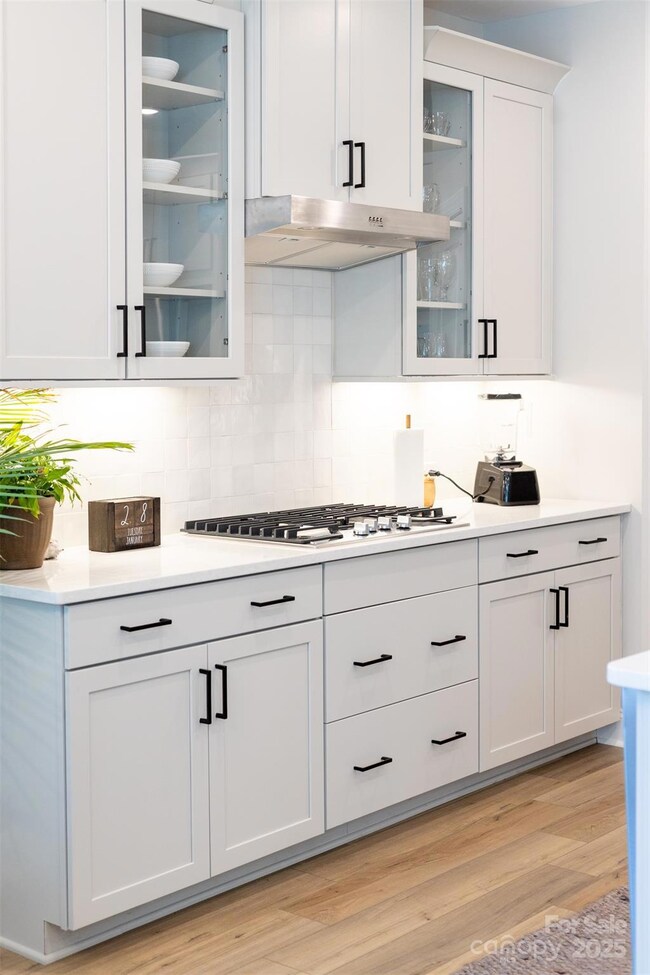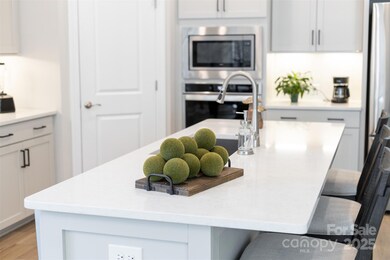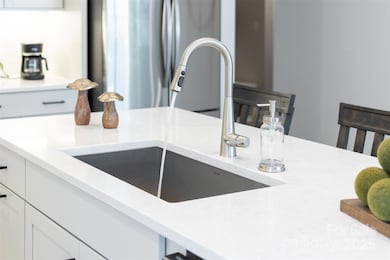
12636 Twilight Dr Mint Hill, NC 28227
Estimated payment $3,340/month
Highlights
- Open Floorplan
- Screened Porch
- Walk-In Closet
- Ranch Style House
- 2 Car Attached Garage
- Laundry Room
About This Home
Immaculate, magazine-worthy 1-story home featuring 3 beds, 2 baths, an office/flex room and a screened-in porch. This 2-year-old, well-kept home boasts an open, split-bedroom floor plan, high ceilings, and luxury upgrades throughout. The chef’s kitchen is a dream with stainless steel appliances, a gas range, and stunning quartz countertops. Cozy up in the great room by the gas fireplace, or unwind on the screened-in back porch (has privacy curtains) with a peaceful tree-lined view (premium upgrade lot) and no rear neighbors. The primary suite offers tray ceilings, a spa-like ensuite with a dual vanity and tiled shower, plus an oversized walk-in closet with a convenient pass-through to the laundry room. This full brick home with a stone front truly has it all. Conveniently located just 3 minutes to Pine Lake Country Club and 25 minutes to Uptown Charlotte.
Listing Agent
Costello Real Estate and Investments LLC Brokerage Email: jason@costellorei.com License #294310

Home Details
Home Type
- Single Family
Est. Annual Taxes
- $1,969
Year Built
- Built in 2023
HOA Fees
- $118 Monthly HOA Fees
Parking
- 2 Car Attached Garage
- Front Facing Garage
- Garage Door Opener
- Driveway
Home Design
- Ranch Style House
- Slab Foundation
- Spray Foam Insulation
- Four Sided Brick Exterior Elevation
- Stone Veneer
Interior Spaces
- 1,990 Sq Ft Home
- Open Floorplan
- Great Room with Fireplace
- Screened Porch
- Pull Down Stairs to Attic
Kitchen
- Gas Oven
- Gas Cooktop
- Range Hood
- Microwave
- Plumbed For Ice Maker
- Dishwasher
- Kitchen Island
Flooring
- Tile
- Vinyl
Bedrooms and Bathrooms
- 3 Main Level Bedrooms
- Split Bedroom Floorplan
- Walk-In Closet
- 2 Full Bathrooms
Laundry
- Laundry Room
- Washer and Electric Dryer Hookup
Schools
- Mint Hill Elementary School
- Northeast Middle School
- Independence High School
Utilities
- Forced Air Heating and Cooling System
- Cable TV Available
Community Details
- Cams Association, Phone Number (877) 672-2267
- Heron Creek Subdivision
- Mandatory home owners association
Listing and Financial Details
- Assessor Parcel Number 135-313-45
Map
Home Values in the Area
Average Home Value in this Area
Tax History
| Year | Tax Paid | Tax Assessment Tax Assessment Total Assessment is a certain percentage of the fair market value that is determined by local assessors to be the total taxable value of land and additions on the property. | Land | Improvement |
|---|---|---|---|---|
| 2023 | $1,969 | $282,100 | $100,000 | $182,100 |
Property History
| Date | Event | Price | Change | Sq Ft Price |
|---|---|---|---|---|
| 03/10/2025 03/10/25 | Pending | -- | -- | -- |
| 03/03/2025 03/03/25 | Price Changed | $549,000 | -1.8% | $276 / Sq Ft |
| 02/15/2025 02/15/25 | For Sale | $559,000 | +14.3% | $281 / Sq Ft |
| 03/09/2023 03/09/23 | Sold | $489,000 | -0.2% | $254 / Sq Ft |
| 10/26/2022 10/26/22 | Pending | -- | -- | -- |
| 10/04/2022 10/04/22 | Price Changed | $489,740 | -1.8% | $254 / Sq Ft |
| 09/22/2022 09/22/22 | For Sale | $498,740 | -- | $259 / Sq Ft |
Deed History
| Date | Type | Sale Price | Title Company |
|---|---|---|---|
| Special Warranty Deed | $489,000 | -- |
Mortgage History
| Date | Status | Loan Amount | Loan Type |
|---|---|---|---|
| Open | $489,000 | VA | |
| Previous Owner | $489,000 | No Value Available |
Similar Homes in the area
Source: Canopy MLS (Canopy Realtor® Association)
MLS Number: 4222056
APN: 135-313-45
- 12609 Twilight Dr
- 3622 Walter Nelson Rd
- 5344 Saddlewood Ln
- 3232 Kale Ln
- 11243 Home Place Ln
- 20422 Creek Bend Edge Ct
- 11215 Idlewild Rd
- 4505 Candalon Way
- 4904 Ardenetti Ct
- 4540 Hounds Run Dr
- 13008 Ginovanni Way
- 4500 Doves Nest Ct
- 11424 Brangus Ln
- 6008 Corkstone Dr
- 4709 Trey View Ct
- 2337 Hargett Rd
- 11922 Kimberfield Rd Unit 37
- 4522 Chuckwood Dr
- 12525 Hashanli Place
- 3117 Williams Rd
