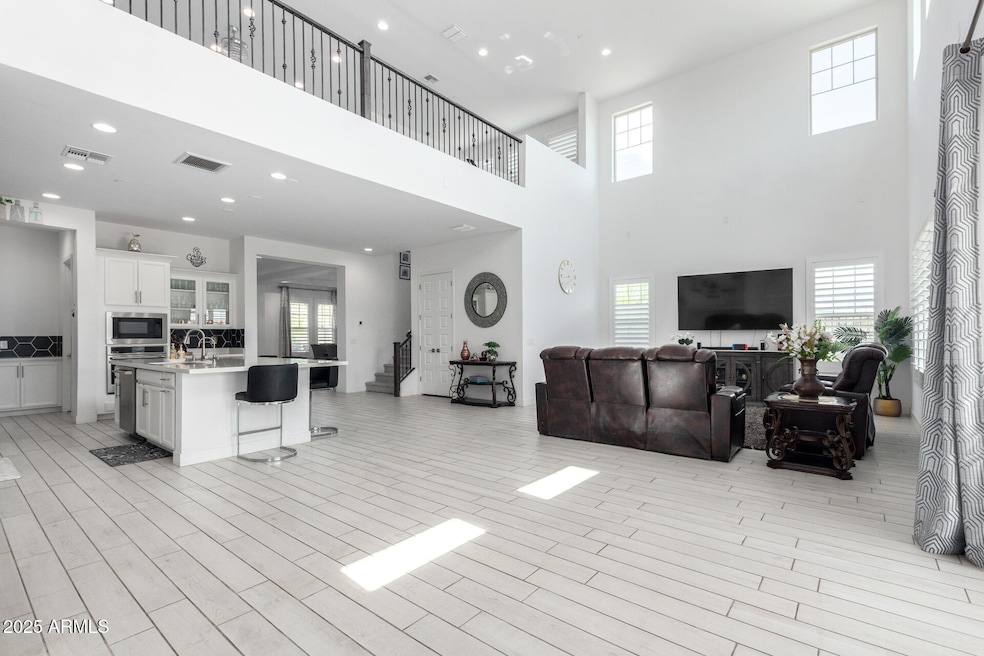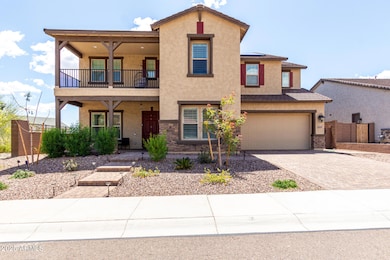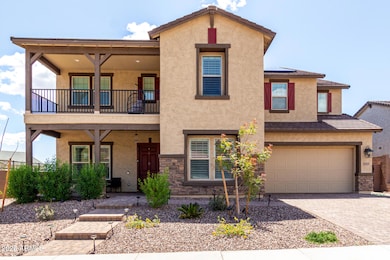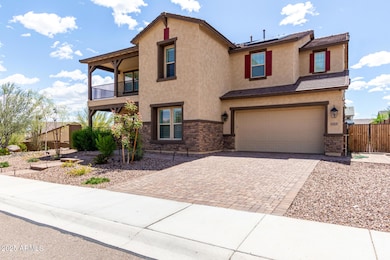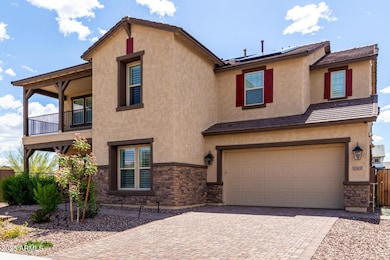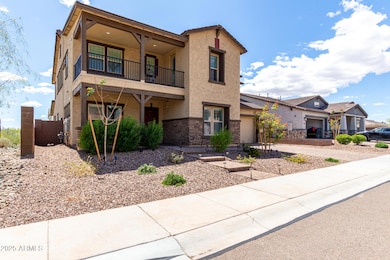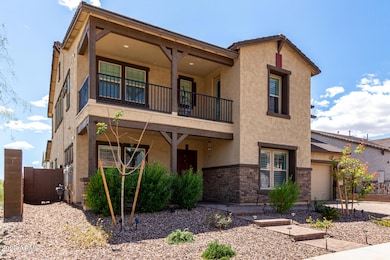
12637 W Cassia Trail Peoria, AZ 85383
Estimated payment $7,167/month
Highlights
- RV Gated
- Solar Power System
- Clubhouse
- Lake Pleasant Elementary School Rated A-
- Mountain View
- Granite Countertops
About This Home
Absolutely stunning 2-story home in Mystic Voyage with breathtaking mountain views! This beauty features 18.75KW of owned solar, a 4-car garage, paver driveway, RV gate, and pool bath access directly from the backyard—perfect for entertaining! Inside, enjoy a neutral color palette, soaring ceilings, wood-look tile flooring, and upgraded carpet in all the right places. The spacious kitchen boasts white cabinets with crown molding, granite countertops, hexagon tile backsplash, stainless steel appliances with wall ovens, an island with breakfast bar, and a walk-in pantry. Additional highlights include a formal dining room, bright family room, barn & glass sliding doors, a flexible loft, and a private den ideal for a home office. Don't miss this incredible home! The primary retreat includes a private bathroom, an elegant bathroom w/ 2 vanities, and a large walk-in closet. One of the additional bedrooms also has private access to the balcony overlooking the scenic mountain & sunset views! The serene backyard provides a relaxing covered patio, beautiful pavers, lush grass, and ample space for gatherings. The community offers resort-like amenities, such as a refreshing pool, clubhouse, spa, and more! Don't miss this chance!
Home Details
Home Type
- Single Family
Est. Annual Taxes
- $3,476
Year Built
- Built in 2023
Lot Details
- 9,100 Sq Ft Lot
- Wrought Iron Fence
- Block Wall Fence
- Artificial Turf
- Front and Back Yard Sprinklers
- Private Yard
HOA Fees
- $185 Monthly HOA Fees
Parking
- 2 Open Parking Spaces
- 4 Car Garage
- RV Gated
Home Design
- Wood Frame Construction
- Spray Foam Insulation
- Tile Roof
- Concrete Roof
- Stucco
Interior Spaces
- 4,205 Sq Ft Home
- 2-Story Property
- Ceiling height of 9 feet or more
- Ceiling Fan
- Double Pane Windows
- ENERGY STAR Qualified Windows
- Mountain Views
- Washer and Dryer Hookup
Kitchen
- Kitchen Updated in 2024
- Eat-In Kitchen
- Breakfast Bar
- Gas Cooktop
- Built-In Microwave
- Kitchen Island
- Granite Countertops
Flooring
- Carpet
- Tile
Bedrooms and Bathrooms
- 4 Bedrooms
- Primary Bathroom is a Full Bathroom
- 4.5 Bathrooms
- Dual Vanity Sinks in Primary Bathroom
- Easy To Use Faucet Levers
- Bathtub With Separate Shower Stall
Eco-Friendly Details
- ENERGY STAR/CFL/LED Lights
- Solar Power System
Schools
- Lake Pleasant Elementary
- Liberty High School
Utilities
- Cooling Available
- Heating Available
- Tankless Water Heater
- High Speed Internet
- Cable TV Available
Additional Features
- Doors with lever handles
- Balcony
Listing and Financial Details
- Tax Lot 16
- Assessor Parcel Number 510-13-341
Community Details
Overview
- Association fees include ground maintenance
- Aam Association, Phone Number (623) 250-5780
- Built by Taylor Morrison
- Mystic At Lake Pleasant Heights Parcel A Replat Subdivision, Yosemite Floorplan
Amenities
- Clubhouse
- Theater or Screening Room
- Recreation Room
Recreation
- Community Playground
- Heated Community Pool
- Bike Trail
Map
Home Values in the Area
Average Home Value in this Area
Tax History
| Year | Tax Paid | Tax Assessment Tax Assessment Total Assessment is a certain percentage of the fair market value that is determined by local assessors to be the total taxable value of land and additions on the property. | Land | Improvement |
|---|---|---|---|---|
| 2025 | $3,476 | $34,005 | -- | -- |
| 2024 | $1,987 | $32,386 | -- | -- |
| 2023 | $1,987 | $26,930 | $5,380 | $21,550 |
| 2022 | $279 | $17,760 | $17,760 | $0 |
| 2021 | $271 | $3,450 | $3,450 | $0 |
| 2020 | $221 | $3,210 | $3,210 | $0 |
Property History
| Date | Event | Price | Change | Sq Ft Price |
|---|---|---|---|---|
| 04/06/2025 04/06/25 | For Sale | $1,199,000 | -- | $285 / Sq Ft |
Similar Homes in Peoria, AZ
Source: Arizona Regional Multiple Listing Service (ARMLS)
MLS Number: 6848394
APN: 510-13-341
- 32003 N 126th Ave
- 32133 N 127th Dr
- 32159 N 127th Dr
- 12687 W Caraveo Place
- 12542 W Cassia Trail
- 32034 N 125th Ave
- 31957 N 125th Ave
- 12791 W Caraveo Place
- 31930 N 124th Dr
- 31586 N 126th Ave
- 31575 N 126th Ave
- 31817 N 124th Dr
- 12860 W Calle de Sol
- 31490 N 126th Ln
- 12413 W Calle de Baca
- 12859 W Calle de Baca Dr
- 12950 W Cassia Trail
- 13757 W Forest Pleasant Place
- 12789 W Via Caballo Blanco
- 12924 W Caraveo Place
