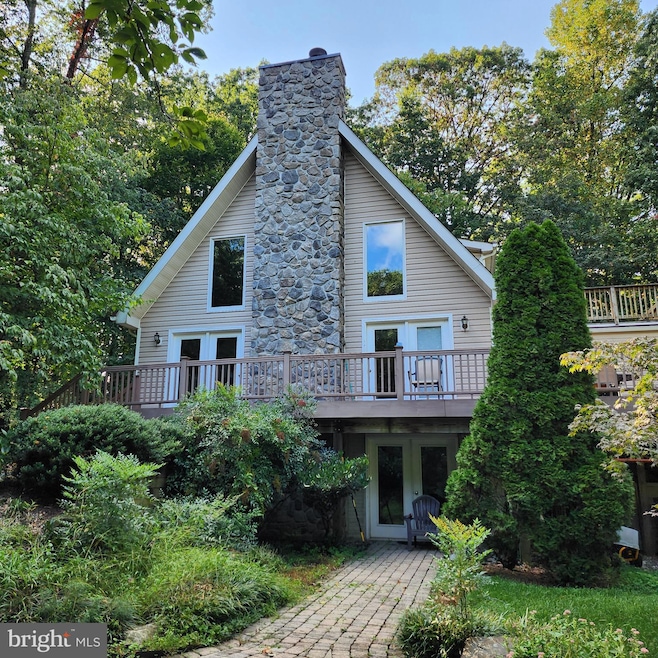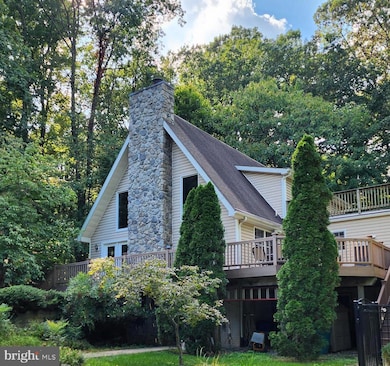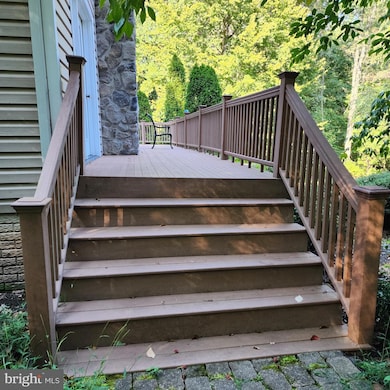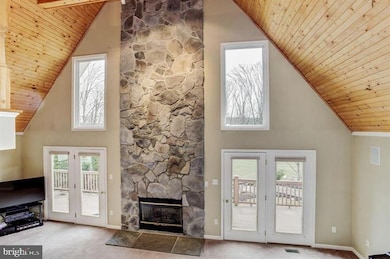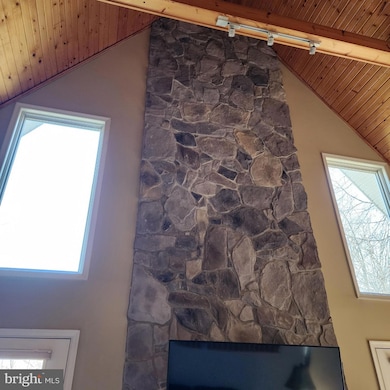
12638 Jesse Smith Rd Mount Airy, MD 21771
Estimated payment $5,136/month
Highlights
- Heated In Ground Pool
- View of Trees or Woods
- Open Floorplan
- New Market Elementary School Rated A-
- 5.89 Acre Lot
- Colonial Architecture
About This Home
Price reduced! Just over 3,500 finished sq/ft on three levels. Beautiful 5.89 acre mostly wooded lot. Inground pool for coming summer fun. Large synthetic wrap around deck with patio and pergola behind. Dramatic floorplan. Nothing else like it! Looking for main level bedrooms? We've got them. Large primary bedroom on second level. Private second level deck. Dramatic open great room with tongue and groove wood ceiling. This property has a Classic titanium enhanced outdoor wood furnace that can heat the house, hot water and, during season even take a chill off the inground pool.
Home Details
Home Type
- Single Family
Est. Annual Taxes
- $8,114
Year Built
- Built in 2002
Lot Details
- 5.89 Acre Lot
- Partially Fenced Property
- Stone Retaining Walls
- Landscaped
- Extensive Hardscape
- No Through Street
- Private Lot
- Secluded Lot
- Premium Lot
- Wooded Lot
- Backs to Trees or Woods
- Property is in good condition
- Property is zoned R1
Home Design
- Colonial Architecture
- Contemporary Architecture
- Frame Construction
- Shingle Roof
- Concrete Perimeter Foundation
Interior Spaces
- Property has 3 Levels
- Open Floorplan
- Chair Railings
- Crown Molding
- Beamed Ceilings
- Wood Ceilings
- Cathedral Ceiling
- Ceiling Fan
- Recessed Lighting
- Wood Burning Stove
- Fireplace With Glass Doors
- Screen For Fireplace
- Double Pane Windows
- Vinyl Clad Windows
- Insulated Windows
- Window Treatments
- Bay Window
- Window Screens
- French Doors
- Atrium Doors
- Insulated Doors
- Entrance Foyer
- Family Room
- Living Room
- Dining Room
- Loft
- Home Gym
- Views of Woods
Kitchen
- Eat-In Kitchen
- Electric Oven or Range
- Self-Cleaning Oven
- Stove
- Dishwasher
- Upgraded Countertops
- Disposal
Bedrooms and Bathrooms
- En-Suite Primary Bedroom
- En-Suite Bathroom
Laundry
- Laundry Room
- Laundry on main level
- Dryer
- Washer
Finished Basement
- Heated Basement
- Walk-Out Basement
- Basement Fills Entire Space Under The House
- Connecting Stairway
- Side Exterior Basement Entry
- Sump Pump
- Basement Windows
Home Security
- Home Security System
- Storm Doors
- Fire and Smoke Detector
Parking
- Driveway
- Off-Street Parking
Outdoor Features
- Heated In Ground Pool
- Balcony
- Deck
- Patio
- Shed
- Outbuilding
- Wrap Around Porch
Utilities
- Forced Air Heating and Cooling System
- Heat Pump System
- Vented Exhaust Fan
- 220 Volts
- Well
- Wood-Fired Water Heater
- On Site Septic
Community Details
- No Home Owners Association
- Mt Airy Estates Subdivision
Listing and Financial Details
- Assessor Parcel Number 1109237178
Map
Home Values in the Area
Average Home Value in this Area
Tax History
| Year | Tax Paid | Tax Assessment Tax Assessment Total Assessment is a certain percentage of the fair market value that is determined by local assessors to be the total taxable value of land and additions on the property. | Land | Improvement |
|---|---|---|---|---|
| 2024 | $7,900 | $664,000 | $184,500 | $479,500 |
| 2023 | $7,223 | $626,300 | $0 | $0 |
| 2022 | $6,877 | $588,600 | $0 | $0 |
| 2021 | $6,420 | $550,900 | $142,100 | $408,800 |
| 2020 | $6,294 | $529,200 | $0 | $0 |
| 2019 | $6,042 | $507,500 | $0 | $0 |
| 2018 | $5,694 | $485,800 | $142,100 | $343,700 |
| 2017 | $5,505 | $485,800 | $0 | $0 |
| 2016 | $4,913 | $461,267 | $0 | $0 |
| 2015 | $4,913 | $449,000 | $0 | $0 |
| 2014 | $4,913 | $449,000 | $0 | $0 |
Property History
| Date | Event | Price | Change | Sq Ft Price |
|---|---|---|---|---|
| 04/05/2025 04/05/25 | Pending | -- | -- | -- |
| 03/28/2025 03/28/25 | Price Changed | $799,000 | -1.4% | $224 / Sq Ft |
| 03/22/2025 03/22/25 | Price Changed | $810,000 | 0.0% | $227 / Sq Ft |
| 03/22/2025 03/22/25 | For Sale | $810,000 | -7.4% | $227 / Sq Ft |
| 10/12/2024 10/12/24 | Off Market | $875,000 | -- | -- |
| 09/06/2018 09/06/18 | Sold | $589,000 | 0.0% | $165 / Sq Ft |
| 07/24/2018 07/24/18 | Pending | -- | -- | -- |
| 07/19/2018 07/19/18 | Price Changed | $589,000 | -1.7% | $165 / Sq Ft |
| 07/16/2018 07/16/18 | For Sale | $599,000 | -- | $168 / Sq Ft |
Deed History
| Date | Type | Sale Price | Title Company |
|---|---|---|---|
| Deed | $508,000 | None Listed On Document | |
| Deed | $589,000 | None Available | |
| Interfamily Deed Transfer | -- | None Available | |
| Deed | $450,000 | -- | |
| Deed | $110,000 | -- | |
| Deed | $61,800 | -- | |
| Deed | -- | -- |
Mortgage History
| Date | Status | Loan Amount | Loan Type |
|---|---|---|---|
| Open | $173,500 | Credit Line Revolving | |
| Open | $508,000 | New Conventional | |
| Previous Owner | $498,800 | New Conventional | |
| Previous Owner | $498,000 | New Conventional | |
| Previous Owner | $494,000 | New Conventional | |
| Closed | -- | No Value Available |
Similar Homes in Mount Airy, MD
Source: Bright MLS
MLS Number: MDFR2054374
APN: 09-237178
- 12730 Knoll Rd
- 12350A Sherwood Forest Dr
- 12402 Hill Ct
- 12775 Barnett Dr
- 0 Jesse Smith Rd Unit MDFR2054962
- 5151C Old Bartholows Rd
- 5510 Woodville Rd
- 5512 Woodville Rd
- 5311 Woodville Rd
- 5797 Western View Place
- 5627 Old New Market Rd
- 5807 Western View Place
- 4802 Cowmans Ct N
- 4788 Mid County Ct
- 336 E Wainscot Dr
- 12919 Old Annapolis Rd
- 4701 Cowmans Ct S
- 5005 Westwind Dr N
- 12651 W Oak Dr
- 5835 Woodville Rd
