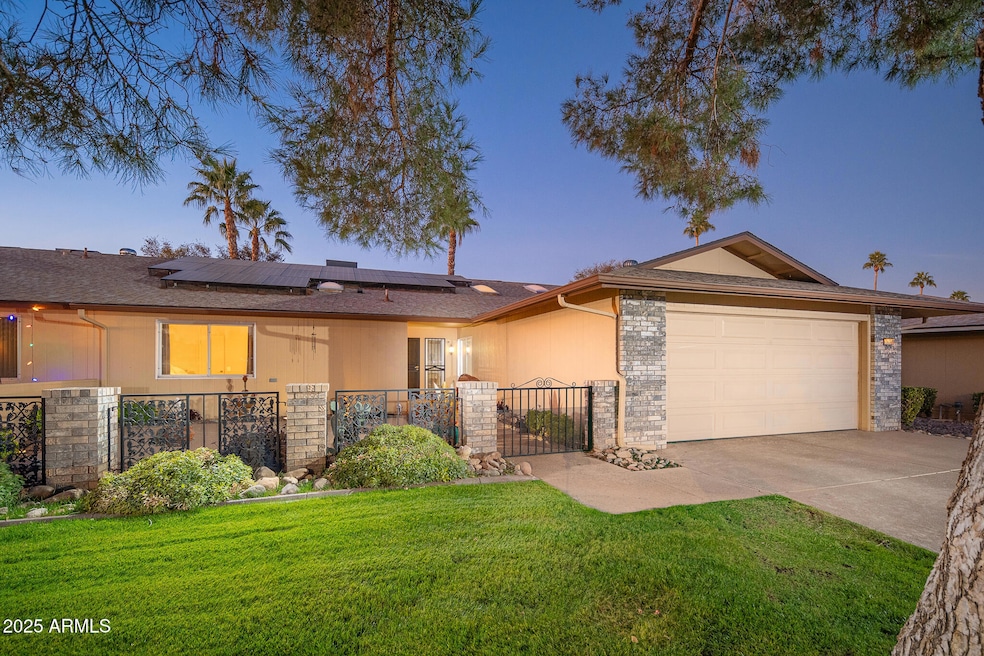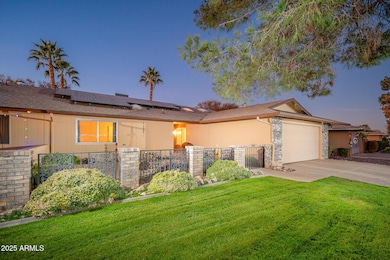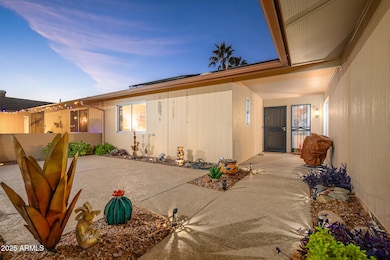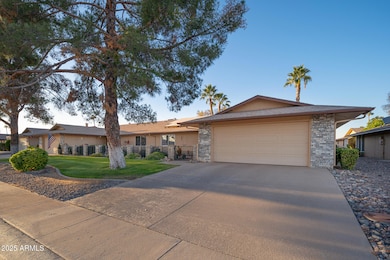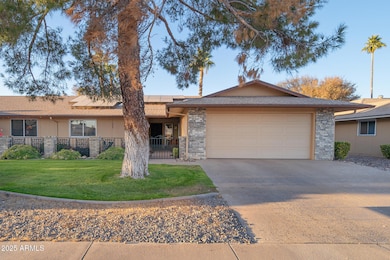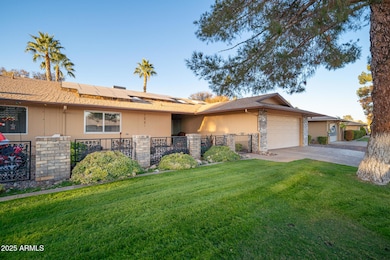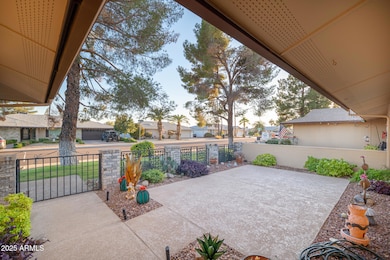
12638 W Parkwood Dr Sun City West, AZ 85375
Estimated payment $2,068/month
Highlights
- Concierge
- Equestrian Center
- Solar Power System
- Golf Course Community
- Fitness Center
- Clubhouse
About This Home
Looking for low electric bills; this month's bill was less than $20! This stunning home perfectly combines style, efficiency, and the ideal retirement lifestyle. Step inside to find fresh interior paint throughout, a tiled foyer, and an open layout. The updated kitchen is a highlight, featuring elegant glass countertops, modern pendant lighting, a new dishwasher, and a tray ceiling with recessed lighting. Adjacent to the kitchen is a spacious addition with large windows that offer abundant natural light and picturesque views of lush greenery and citrus trees - perfect for casual dining or entertaining. The living and dining areas feature new ceiling fans, blinds, dark bronze door hardware, and updated lighting. The solar lease is fixed at $81 Both bathrooms have been tastefully renovated this year. Other recent upgrades include all new electrical outlets and switches, and a new hot water heater (2020). Outside, enjoy the screened-in Arizona room, where you can soak in the beautiful weather year-round. Sun City West offers an active lifestyle with golf courses, recreation centers, and social clubs. This home is conveniently located just 2 miles from the RH Johnson Recreation Center and less than 4 miles from Palm Ridge Recreation Center. Don't miss your chance to own this exceptional home. Plan your private tour today!
Townhouse Details
Home Type
- Townhome
Est. Annual Taxes
- $1,037
Year Built
- Built in 1979
Lot Details
- 374 Sq Ft Lot
- Desert faces the front of the property
- 1 Common Wall
- Wrought Iron Fence
- Partially Fenced Property
- Block Wall Fence
- Front and Back Yard Sprinklers
- Grass Covered Lot
HOA Fees
- $363 Monthly HOA Fees
Parking
- 2 Car Garage
- Oversized Parking
Home Design
- Twin Home
- Brick Exterior Construction
- Wood Frame Construction
- Composition Roof
Interior Spaces
- 1,732 Sq Ft Home
- 1-Story Property
- Ceiling Fan
- Skylights
- Double Pane Windows
Kitchen
- Eat-In Kitchen
- Breakfast Bar
- Built-In Microwave
Flooring
- Laminate
- Tile
- Vinyl
Bedrooms and Bathrooms
- 2 Bedrooms
- Bathroom Updated in 2023
- 2 Bathrooms
Accessible Home Design
- Grab Bar In Bathroom
- No Interior Steps
Schools
- Adult Elementary And Middle School
- Adult High School
Utilities
- Cooling Available
- Heating unit installed on the ceiling
- High Speed Internet
- Cable TV Available
Additional Features
- Solar Power System
- Screened Patio
- Equestrian Center
Listing and Financial Details
- Tax Lot 20
- Assessor Parcel Number 232-04-333
Community Details
Overview
- Association fees include roof repair, insurance, sewer, front yard maint, trash, water, roof replacement, maintenance exterior
- Colby Mgt Association, Phone Number (623) 977-3860
- Built by Del Webb
- Sun City West Unit 11 Subdivision, Gemini Twin Home Floorplan
Amenities
- Concierge
- Clubhouse
- Theater or Screening Room
- Recreation Room
Recreation
- Golf Course Community
- Tennis Courts
- Racquetball
- Community Playground
- Fitness Center
- Heated Community Pool
- Community Spa
- Bike Trail
Map
Home Values in the Area
Average Home Value in this Area
Tax History
| Year | Tax Paid | Tax Assessment Tax Assessment Total Assessment is a certain percentage of the fair market value that is determined by local assessors to be the total taxable value of land and additions on the property. | Land | Improvement |
|---|---|---|---|---|
| 2025 | $1,037 | $15,256 | -- | -- |
| 2024 | $1,115 | $14,530 | -- | -- |
| 2023 | $1,115 | $22,030 | $4,400 | $17,630 |
| 2022 | $1,050 | $18,620 | $3,720 | $14,900 |
| 2021 | $1,082 | $17,800 | $3,560 | $14,240 |
| 2020 | $1,056 | $15,900 | $3,180 | $12,720 |
| 2019 | $1,035 | $14,260 | $2,850 | $11,410 |
| 2018 | $999 | $13,320 | $2,660 | $10,660 |
| 2017 | $963 | $11,320 | $2,260 | $9,060 |
| 2016 | $604 | $10,680 | $2,130 | $8,550 |
| 2015 | $882 | $10,800 | $2,160 | $8,640 |
Property History
| Date | Event | Price | Change | Sq Ft Price |
|---|---|---|---|---|
| 04/14/2025 04/14/25 | Price Changed | $290,000 | -3.0% | $167 / Sq Ft |
| 04/08/2025 04/08/25 | Price Changed | $299,000 | -3.5% | $173 / Sq Ft |
| 04/01/2025 04/01/25 | Price Changed | $310,000 | -3.1% | $179 / Sq Ft |
| 03/06/2025 03/06/25 | Price Changed | $319,900 | -3.0% | $185 / Sq Ft |
| 01/31/2025 01/31/25 | Price Changed | $329,900 | -2.9% | $190 / Sq Ft |
| 01/08/2025 01/08/25 | Price Changed | $339,900 | -2.9% | $196 / Sq Ft |
| 01/02/2025 01/02/25 | For Sale | $350,000 | +25.0% | $202 / Sq Ft |
| 06/21/2023 06/21/23 | Sold | $280,000 | -3.4% | $162 / Sq Ft |
| 05/15/2023 05/15/23 | Pending | -- | -- | -- |
| 03/17/2023 03/17/23 | Price Changed | $289,900 | -6.5% | $167 / Sq Ft |
| 02/07/2023 02/07/23 | Price Changed | $309,900 | -3.1% | $179 / Sq Ft |
| 12/20/2022 12/20/22 | For Sale | $319,900 | +14.3% | $185 / Sq Ft |
| 12/05/2022 12/05/22 | Off Market | $280,000 | -- | -- |
| 11/21/2022 11/21/22 | For Sale | $319,900 | +14.3% | $185 / Sq Ft |
| 11/18/2022 11/18/22 | Off Market | $280,000 | -- | -- |
| 10/28/2022 10/28/22 | For Sale | $319,900 | -- | $185 / Sq Ft |
Deed History
| Date | Type | Sale Price | Title Company |
|---|---|---|---|
| Warranty Deed | $280,000 | Empire Title Agency | |
| Interfamily Deed Transfer | -- | None Available | |
| Interfamily Deed Transfer | -- | None Available | |
| Warranty Deed | $164,000 | Grand Canyon Title Agency In | |
| Cash Sale Deed | $215,000 | Grand Canyon Title Agency In | |
| Interfamily Deed Transfer | -- | Nations Title Insurance | |
| Interfamily Deed Transfer | -- | Nations Title Insurance | |
| Interfamily Deed Transfer | -- | -- |
Mortgage History
| Date | Status | Loan Amount | Loan Type |
|---|---|---|---|
| Previous Owner | $420,000 | Credit Line Revolving | |
| Previous Owner | $420,000 | Reverse Mortgage Home Equity Conversion Mortgage | |
| Previous Owner | $136,250 | New Conventional | |
| Previous Owner | $147,600 | New Conventional | |
| Previous Owner | $71,000 | No Value Available | |
| Previous Owner | $64,000 | No Value Available |
Similar Homes in Sun City West, AZ
Source: Arizona Regional Multiple Listing Service (ARMLS)
MLS Number: 6799320
APN: 232-04-333
- 12620 W Parkwood Dr
- 12634 W Seneca Dr
- 17826 N Desert Glen Dr Unit 10
- 12633 W Brandywine Dr
- 18029 N Desert Glen Dr Unit 11
- 12714 W Copperstone Dr
- 12613 W Brandywine Dr
- 12548 W Parkwood Dr
- 18027 N 129th Dr Unit 9
- 12910 W Rampart Dr
- 17807 N 126th Dr
- 12563 W Brandywine Dr
- 12646 W Butterfield Dr
- 17831 N 130th Ave
- 12526 W Rampart Dr
- 12618 W Butterfield Dr
- 12543 W Brandywine Dr
- 12535 W Brandywine Dr
- 12515 W Rampart Dr
- 12831 W Maplewood Dr Unit 5
