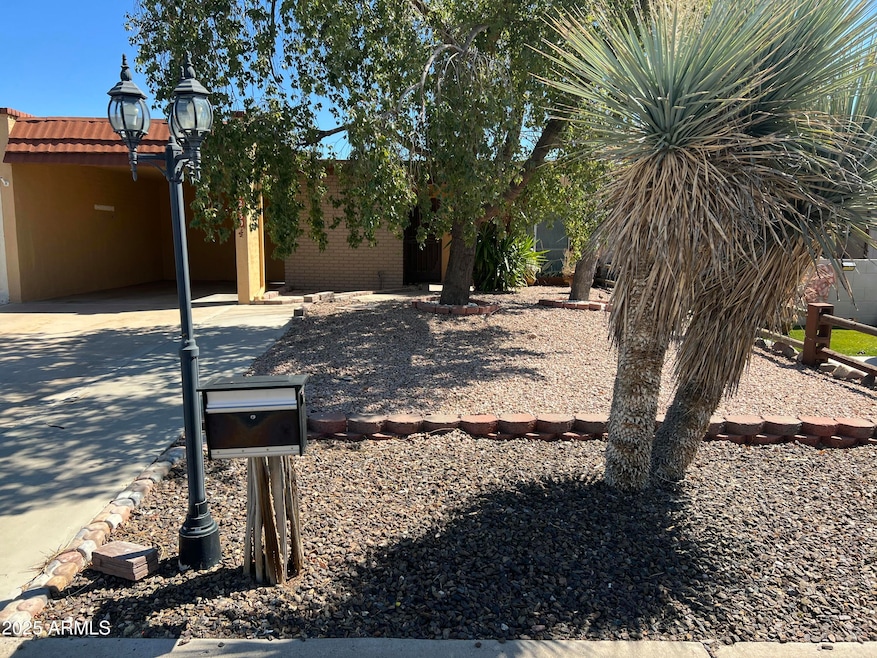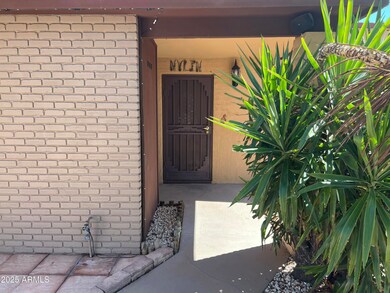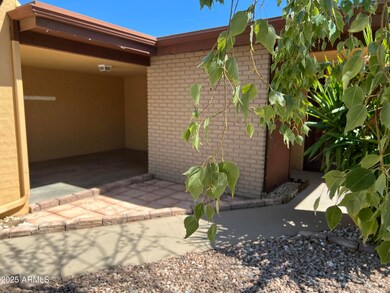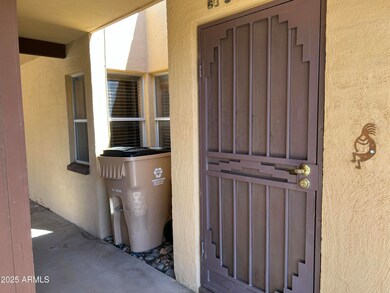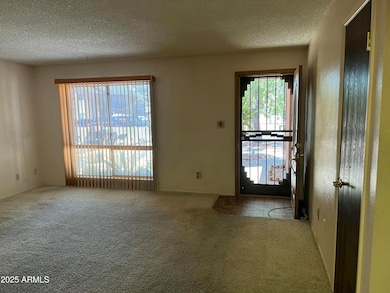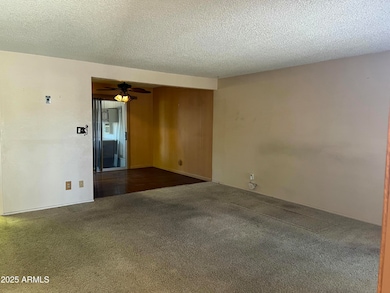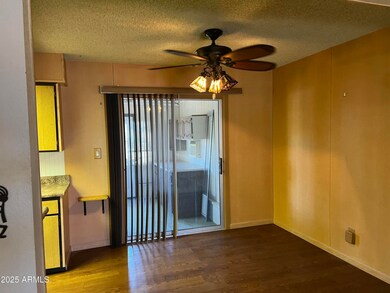
12639 N 113th Dr Youngtown, AZ 85363
Youngtown NeighborhoodEstimated payment $1,271/month
Total Views
900
2
Beds
2
Baths
1,011
Sq Ft
$216
Price per Sq Ft
Highlights
- Santa Fe Architecture
- Cooling Available
- Outdoor Storage
- No HOA
- Breakfast Bar
- Ceiling Fan
About This Home
Two bedroom, two bath townhome with lots of character and NO HOA. The home has southwestern touches you will notice. There is a built in porch with plenty of storage that can be a workshop or playroom. The backyard has room for a nice bar-be-cue grill, and fenced space for a pet or two. This is a starter home with lots of potential.
Townhouse Details
Home Type
- Townhome
Est. Annual Taxes
- $661
Year Built
- Built in 1975
Lot Details
- 322 Sq Ft Lot
- Two or More Common Walls
- Desert faces the front and back of the property
- Chain Link Fence
Parking
- 1 Carport Space
Home Design
- Santa Fe Architecture
- Brick Exterior Construction
- Stucco
Interior Spaces
- 1,011 Sq Ft Home
- 1-Story Property
- Ceiling Fan
Kitchen
- Breakfast Bar
- Laminate Countertops
Flooring
- Carpet
- Laminate
Bedrooms and Bathrooms
- 2 Bedrooms
- 2 Bathrooms
Accessible Home Design
- Grab Bar In Bathroom
- Doors are 32 inches wide or more
- Stepless Entry
Outdoor Features
- Outdoor Storage
Schools
- Country Meadows Elementary School
- Raymond S. Kellis High School
Utilities
- Cooling Available
- Heating unit installed on the ceiling
- Cable TV Available
Community Details
- No Home Owners Association
- Association fees include no fees
- Mountain View Gardens Subdivision
Listing and Financial Details
- Tax Lot 3
- Assessor Parcel Number 200-85-840
Map
Create a Home Valuation Report for This Property
The Home Valuation Report is an in-depth analysis detailing your home's value as well as a comparison with similar homes in the area
Home Values in the Area
Average Home Value in this Area
Tax History
| Year | Tax Paid | Tax Assessment Tax Assessment Total Assessment is a certain percentage of the fair market value that is determined by local assessors to be the total taxable value of land and additions on the property. | Land | Improvement |
|---|---|---|---|---|
| 2025 | $661 | $6,114 | -- | -- |
| 2024 | $646 | $5,823 | -- | -- |
| 2023 | $646 | $15,180 | $3,030 | $12,150 |
| 2022 | $623 | $11,410 | $2,280 | $9,130 |
| 2021 | $644 | $11,060 | $2,210 | $8,850 |
| 2020 | $650 | $10,360 | $2,070 | $8,290 |
| 2019 | $638 | $6,480 | $1,290 | $5,190 |
| 2018 | $616 | $4,810 | $960 | $3,850 |
| 2017 | $608 | $4,780 | $950 | $3,830 |
| 2016 | $583 | $4,880 | $970 | $3,910 |
| 2015 | $549 | $4,330 | $860 | $3,470 |
Source: Public Records
Property History
| Date | Event | Price | Change | Sq Ft Price |
|---|---|---|---|---|
| 04/06/2025 04/06/25 | Pending | -- | -- | -- |
| 03/22/2025 03/22/25 | For Sale | $218,000 | -- | $216 / Sq Ft |
Source: Arizona Regional Multiple Listing Service (ARMLS)
Deed History
| Date | Type | Sale Price | Title Company |
|---|---|---|---|
| Quit Claim Deed | -- | None Available | |
| Interfamily Deed Transfer | -- | None Available |
Source: Public Records
Similar Homes in the area
Source: Arizona Regional Multiple Listing Service (ARMLS)
MLS Number: 6839805
APN: 200-85-840
Nearby Homes
- 12438 N 111th Ave
- 12643 N 111th Ave
- 13021 N 113th Ave Unit N
- 12819 N 111th Ave
- 11201 W Michigan Ave
- 11038 W Windsor Dr
- 13027 N 111th Ave
- 13029 N 111th Ave
- 11095 W Coggins Dr
- 0 N 115th Ave
- 11075 W Coggins Dr
- 11510 W Columbine Dr
- 10978 W Coggins Dr
- 11034 W Alabama Ave Unit 82
- 11034 W Alabama Ave Unit 1
- 10976 W Coggins Dr
- 12414 N Pebble Beach Dr
- 12601 N Augusta Dr
- 12023 N 113th Ave
- 12026 N 113th Dr
