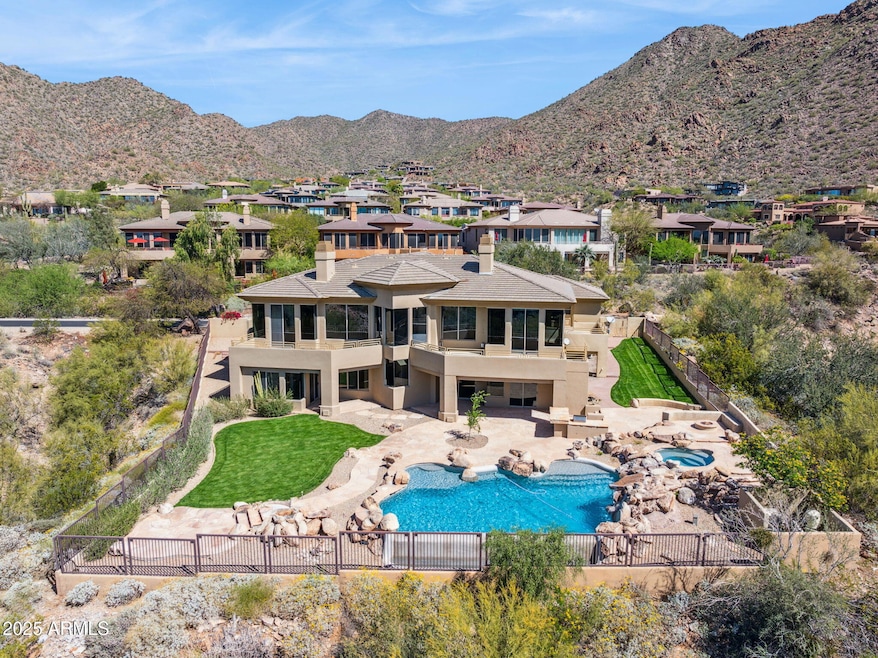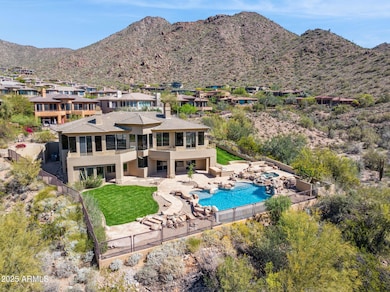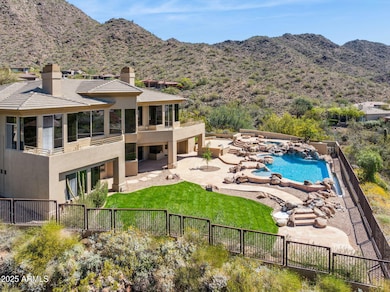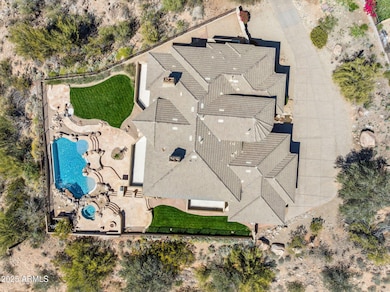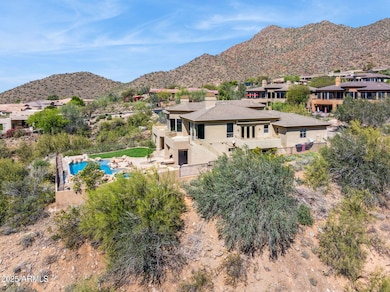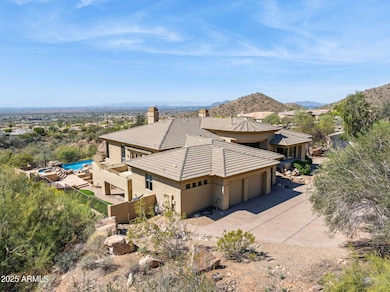
12639 N 136th St Scottsdale, AZ 85259
Estimated payment $16,960/month
Highlights
- Popular Property
- Gated with Attendant
- City Lights View
- Anasazi Elementary School Rated A
- Private Pool
- Fireplace in Primary Bedroom
About This Home
This prestigious hillside residence offers expansive views adjacent to a scenic wash. Located within the gated community of Scottsdale Mountain and in close proximity to Mayo Clinic, this distinguished property provides an excellent opportunity for those seeking a competitively priced home ready for personal updates. The residence boasts panoramic vistas, a tranquil backyard with a natural grass lawn, a pristine swimming pool, six bedrooms, six and a half bathrooms, and captivating desert and mountain landscapes.
Home Details
Home Type
- Single Family
Est. Annual Taxes
- $7,912
Year Built
- Built in 1999
Lot Details
- 0.52 Acre Lot
- Block Wall Fence
- Private Yard
- Grass Covered Lot
HOA Fees
- $143 Monthly HOA Fees
Parking
- 3 Car Garage
Property Views
- City Lights
- Mountain
Home Design
- Fixer Upper
- Wood Frame Construction
- Stucco
Interior Spaces
- 6,068 Sq Ft Home
- 2-Story Property
- Wet Bar
- Two Way Fireplace
- Family Room with Fireplace
- 2 Fireplaces
- Living Room with Fireplace
- Finished Basement
- Walk-Out Basement
Kitchen
- Eat-In Kitchen
- Gas Cooktop
- Built-In Microwave
- Kitchen Island
- Granite Countertops
Flooring
- Carpet
- Stone
- Tile
Bedrooms and Bathrooms
- 6 Bedrooms
- Fireplace in Primary Bedroom
- Remodeled Bathroom
- 6 Bathrooms
- Bathtub With Separate Shower Stall
Pool
- Private Pool
- Spa
Outdoor Features
- Balcony
- Fire Pit
- Outdoor Storage
- Built-In Barbecue
Schools
- Anasazi Elementary School
- Mountainside Middle School
- Desert Mountain High School
Utilities
- Cooling Available
Listing and Financial Details
- Tax Lot 20
- Assessor Parcel Number 217-19-836
Community Details
Overview
- Association fees include (see remarks)
- Brown Community Association, Phone Number (480) 339-8793
- Built by Golden Heritage Homes
- Parcel 9A At Scottsdale Mountain Subdivision
Security
- Gated with Attendant
Map
Home Values in the Area
Average Home Value in this Area
Tax History
| Year | Tax Paid | Tax Assessment Tax Assessment Total Assessment is a certain percentage of the fair market value that is determined by local assessors to be the total taxable value of land and additions on the property. | Land | Improvement |
|---|---|---|---|---|
| 2025 | $7,912 | $116,943 | -- | -- |
| 2024 | $7,821 | $111,375 | -- | -- |
| 2023 | $7,821 | $138,320 | $27,660 | $110,660 |
| 2022 | $7,420 | $101,020 | $20,200 | $80,820 |
| 2021 | $8,320 | $101,530 | $20,300 | $81,230 |
| 2020 | $8,777 | $102,910 | $20,580 | $82,330 |
| 2019 | $8,802 | $101,860 | $20,370 | $81,490 |
| 2018 | $8,804 | $105,700 | $21,140 | $84,560 |
| 2017 | $8,735 | $104,000 | $20,800 | $83,200 |
| 2016 | $9,427 | $102,630 | $20,520 | $82,110 |
| 2015 | $9,185 | $97,170 | $19,430 | $77,740 |
Property History
| Date | Event | Price | Change | Sq Ft Price |
|---|---|---|---|---|
| 04/04/2025 04/04/25 | For Sale | $2,895,000 | +93.0% | $477 / Sq Ft |
| 05/16/2013 05/16/13 | Sold | $1,500,000 | -1.6% | $244 / Sq Ft |
| 04/04/2013 04/04/13 | Price Changed | $1,525,000 | +17.5% | $248 / Sq Ft |
| 04/01/2013 04/01/13 | For Sale | $1,298,000 | 0.0% | $211 / Sq Ft |
| 04/01/2013 04/01/13 | Price Changed | $1,298,000 | 0.0% | $211 / Sq Ft |
| 02/18/2013 02/18/13 | For Sale | $1,298,000 | +15.9% | $211 / Sq Ft |
| 11/09/2012 11/09/12 | Sold | $1,120,000 | +12.6% | $182 / Sq Ft |
| 11/22/2011 11/22/11 | Price Changed | $995,000 | -0.4% | $162 / Sq Ft |
| 11/11/2011 11/11/11 | Price Changed | $999,000 | -16.8% | $162 / Sq Ft |
| 06/20/2011 06/20/11 | For Sale | $1,200,000 | -- | $195 / Sq Ft |
Deed History
| Date | Type | Sale Price | Title Company |
|---|---|---|---|
| Warranty Deed | -- | None Available | |
| Quit Claim Deed | -- | None Available | |
| Cash Sale Deed | $1,500,000 | First American Title Ins Co | |
| Cash Sale Deed | $1,120,000 | Driggs Title Agency Inc | |
| Quit Claim Deed | -- | Tsa Title Agency | |
| Interfamily Deed Transfer | -- | Fidelity Title | |
| Interfamily Deed Transfer | -- | Fidelity National Title | |
| Interfamily Deed Transfer | -- | Fidelity Title | |
| Interfamily Deed Transfer | -- | Fidelity National Title | |
| Interfamily Deed Transfer | -- | Fidelity National Title | |
| Interfamily Deed Transfer | -- | -- | |
| Warranty Deed | $1,250,000 | Tsa Title Agency | |
| Interfamily Deed Transfer | -- | Tsa Title Agency | |
| Interfamily Deed Transfer | -- | Security Title Agency | |
| Warranty Deed | $1,109,726 | North American Title Agency | |
| Warranty Deed | $156,500 | North American Title Agency |
Mortgage History
| Date | Status | Loan Amount | Loan Type |
|---|---|---|---|
| Open | $1,400,000 | New Conventional | |
| Previous Owner | $1,300,000 | New Conventional | |
| Previous Owner | $200,000 | Credit Line Revolving | |
| Previous Owner | $1,260,000 | Purchase Money Mortgage | |
| Previous Owner | $250,000 | Credit Line Revolving | |
| Previous Owner | $125,000 | Credit Line Revolving | |
| Previous Owner | $1,000,000 | Purchase Money Mortgage | |
| Previous Owner | $1,000,000 | Purchase Money Mortgage | |
| Previous Owner | $980,000 | No Value Available | |
| Previous Owner | $876,750 | New Conventional | |
| Closed | $0 | Seller Take Back |
Similar Homes in Scottsdale, AZ
Source: Arizona Regional Multiple Listing Service (ARMLS)
MLS Number: 6846433
APN: 217-19-836
- 13554 E Columbine Dr
- 13621 E Aster Dr
- 13778 E Charter Oak Dr
- 13662 E Shaw Butte Dr
- 13503 E Summit Dr
- 13680 E Paradise Dr
- 12397 N 138th Place Unit 15
- 12067 N 135th Way
- 11988 N 136th Way
- 13417 N 137th St Unit 7
- 13914 E Laurel Ln
- 11752 N 135th Place
- 13978 E Coyote Rd
- 11673 N 136th St Unit 1019
- 11673 N 136th St Unit 1005
- 11673 N 136th St Unit 1021
- 11683 N 135th Place
- 11729 N 134th St Unit 13
- 11656 N 135th Place
- 11714 N 134th St Unit 6
