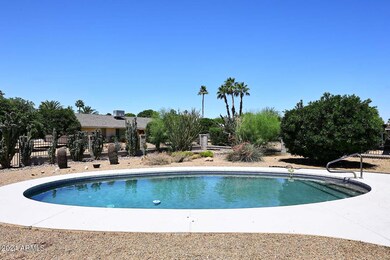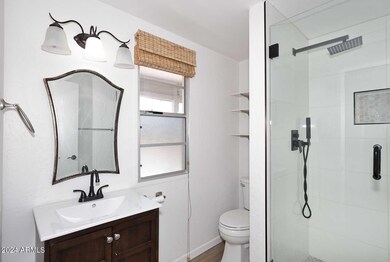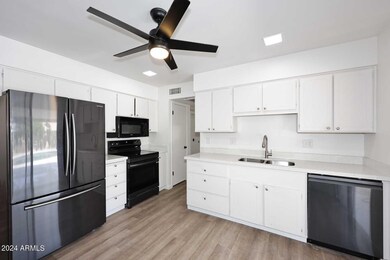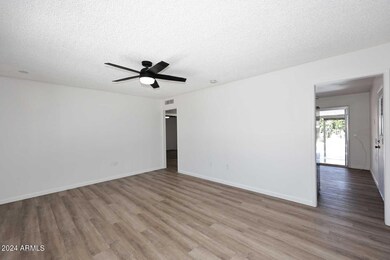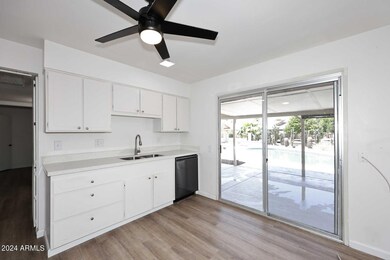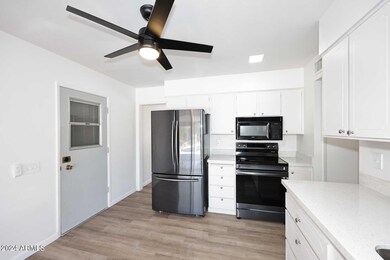
12639 W Blue Bonnet Dr Sun City West, AZ 85375
Highlights
- Golf Course Community
- Play Pool
- Tennis Courts
- Fitness Center
- Clubhouse
- Covered patio or porch
About This Home
As of August 2024Private Pool with pebble finish! Sun City West an active adult community and provides access to recreation centers with pools, spas, tennis, pickle ball, bowling, fitness centers and much more. This remodeled home features include wood laminate flooring, neutral paint, upgraded fixtures, ceiling fans, blinds, and an updated kitchen with quartz counters and new appliances. Owner believes there is an opportunity to convert the layout to an open floorplan. The large primary suite includes a sitting room, walk-in closet, remodeled bathroom wi/tiled walk in shower, and direct access to the pool. The second bedroom also has a walk-in closet. Laundry room and a two-car garage with workbench and storage area. New Garage door and opener. Easy care landscape.
Last Agent to Sell the Property
RE/MAX Professionals Brokerage Phone: 623-680-2081 License #SA548848000

Last Buyer's Agent
RE/MAX Professionals Brokerage Phone: 623-680-2081 License #SA548848000

Home Details
Home Type
- Single Family
Est. Annual Taxes
- $846
Year Built
- Built in 1980
Lot Details
- 8,800 Sq Ft Lot
- Desert faces the front and back of the property
- Wrought Iron Fence
HOA Fees
- $45 Monthly HOA Fees
Parking
- 2 Car Garage
- Garage Door Opener
Home Design
- Wood Frame Construction
- Composition Roof
- Siding
Interior Spaces
- 1,200 Sq Ft Home
- 1-Story Property
- Ceiling Fan
Kitchen
- Kitchen Updated in 2023
- Eat-In Kitchen
- Built-In Microwave
Flooring
- Floors Updated in 2023
- Laminate Flooring
Bedrooms and Bathrooms
- 2 Bedrooms
- Bathroom Updated in 2023
- 2 Bathrooms
Pool
- Pool Updated in 2023
- Play Pool
- Fence Around Pool
- Pool Pump
Outdoor Features
- Covered patio or porch
Schools
- Adult Elementary And Middle School
- Adult High School
Utilities
- Refrigerated Cooling System
- Heating Available
- Water Softener
- High Speed Internet
- Cable TV Available
Listing and Financial Details
- Tax Lot 449
- Assessor Parcel Number 232-10-682
Community Details
Overview
- Association fees include no fees
- Built by Del Webb
- Sun City West Unit 17 Mcr Subdivision, H761 Floorplan
Amenities
- Clubhouse
- Theater or Screening Room
- Recreation Room
Recreation
- Golf Course Community
- Tennis Courts
- Pickleball Courts
- Fitness Center
- Heated Community Pool
- Community Spa
Map
Home Values in the Area
Average Home Value in this Area
Property History
| Date | Event | Price | Change | Sq Ft Price |
|---|---|---|---|---|
| 08/02/2024 08/02/24 | Sold | $325,000 | -7.1% | $271 / Sq Ft |
| 07/09/2024 07/09/24 | Price Changed | $350,000 | -2.8% | $292 / Sq Ft |
| 06/25/2024 06/25/24 | Price Changed | $360,000 | -2.7% | $300 / Sq Ft |
| 05/31/2024 05/31/24 | For Sale | $370,000 | -- | $308 / Sq Ft |
Tax History
| Year | Tax Paid | Tax Assessment Tax Assessment Total Assessment is a certain percentage of the fair market value that is determined by local assessors to be the total taxable value of land and additions on the property. | Land | Improvement |
|---|---|---|---|---|
| 2025 | $975 | $12,901 | -- | -- |
| 2024 | $846 | $12,286 | -- | -- |
| 2023 | $846 | $20,660 | $4,130 | $16,530 |
| 2022 | $792 | $16,520 | $3,300 | $13,220 |
| 2021 | $826 | $14,800 | $2,960 | $11,840 |
| 2020 | $806 | $13,330 | $2,660 | $10,670 |
| 2019 | $789 | $11,360 | $2,270 | $9,090 |
| 2018 | $759 | $10,250 | $2,050 | $8,200 |
| 2017 | $731 | $9,530 | $1,900 | $7,630 |
| 2016 | $699 | $8,850 | $1,770 | $7,080 |
| 2015 | $671 | $7,920 | $1,580 | $6,340 |
Mortgage History
| Date | Status | Loan Amount | Loan Type |
|---|---|---|---|
| Previous Owner | $192,206 | VA | |
| Previous Owner | $194,085 | VA | |
| Previous Owner | $104,800 | New Conventional | |
| Previous Owner | $80,000 | Credit Line Revolving | |
| Previous Owner | $50,000 | Credit Line Revolving | |
| Previous Owner | $115,000 | New Conventional | |
| Previous Owner | $145,350 | Unknown | |
| Previous Owner | $98,910 | Purchase Money Mortgage | |
| Previous Owner | $83,000 | New Conventional | |
| Previous Owner | $83,600 | New Conventional |
Deed History
| Date | Type | Sale Price | Title Company |
|---|---|---|---|
| Not Resolvable | -- | Great American Title Agency | |
| Warranty Deed | $325,000 | Title Alliance Professionals | |
| Warranty Deed | $165,000 | First American Title Ins Co | |
| Warranty Deed | $109,900 | Capital Title Agency Inc | |
| Deed | $93,000 | First American Title | |
| Deed | $88,000 | First American Title |
About the Listing Agent

I am committed to helping you find your dream home, selling your property for the best possible price, and providing top-notch real estate services. I am dedicated to providing personalized attention and expert guidance to meet all of your real estate needs. Whether you are a first-time homebuyer or an experienced investor, I am here to help you navigate the complex and ever-changing real estate market. I pride myself on local knowledge, professionalism, and commitment to exceeding your
James' Other Listings
Source: Arizona Regional Multiple Listing Service (ARMLS)
MLS Number: 6703760
APN: 232-10-682
- 12706 W Paintbrush Dr
- 12626 W Blue Bonnet Dr
- 12630 W Crystal Lake Dr
- 12607 W Crystal Lake Dr Unit 17
- 12606 W Crystal Lake Dr
- 12539 W Paintbrush Dr
- 13002 W Castlebar Dr
- 12822 W Paintbrush Dr
- 12523 W Paintbrush Dr
- 12938 W Seville Dr Unit 18
- 13036 W Beardsley Rd
- 12902 W Pontiac Dr
- 12909 W Meeker Blvd
- 12822 W Ballad Dr
- 12911 W Blue Bonnet Dr
- 20414 N 124th Dr
- 21009 N Bola Ct
- 20230 N 126th Ave
- 12426 W Cougar Dr
- 12441 W Spring Ridge Dr

