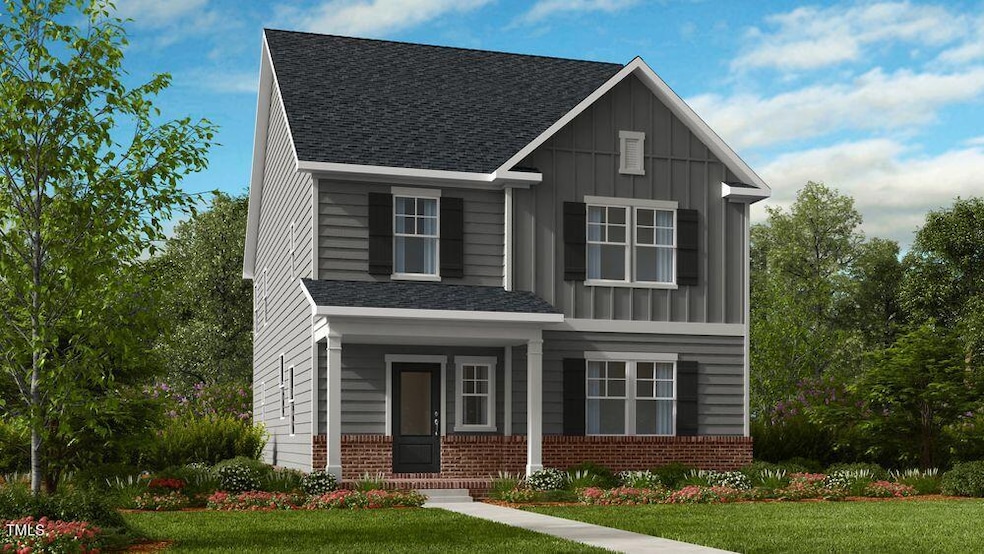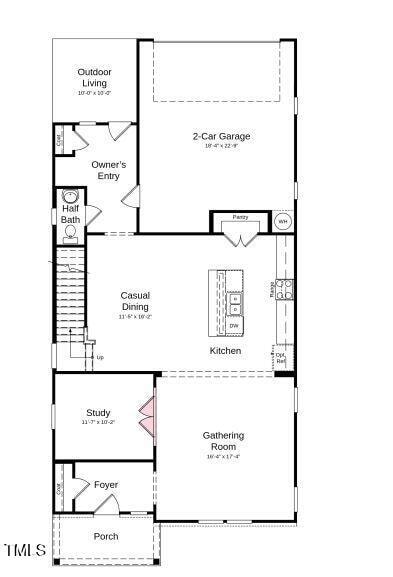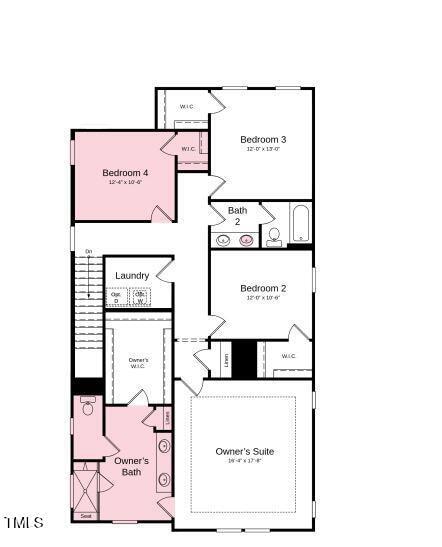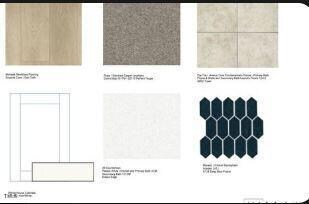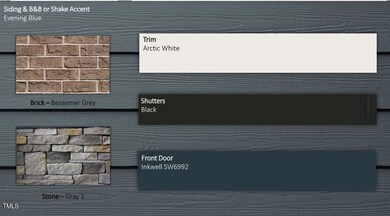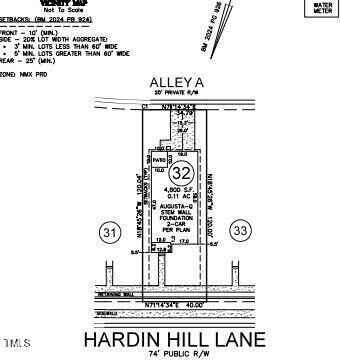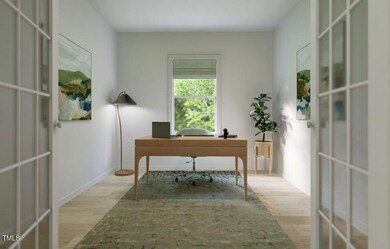
1264 Hardin Hill Ln Knightdale, NC 27545
Shotwell NeighborhoodEstimated payment $2,943/month
Highlights
- Fitness Center
- Clubhouse
- Loft
- New Construction
- Transitional Architecture
- Great Room
About This Home
MLS#10071804 REPRESENTATIVE PHOTOS ADDED. New Construction. April Completion. The Augusta floor plan at Silverstone offers easy, enjoyable living with versatile spaces designed to fit your unique style and needs. This thoughtfully crafted two-story home welcomes you with a charming front porch and elegant foyer, leading into a spacious gathering room perfect for hosting family and friends. The open layout connects the gathering room to a private study and a beautifully designed kitchen, complete with an eat-at island and a casual dining area that serves as the heart of the home. Off the dining area, you'll find a half bath, access to the two-car garage, and a separate owner's entrance for added convenience. Upstairs, three secondary bedrooms and a hall bath offer plenty of space for family or guests. Further down the hall, the serene owner's suite features large windows that fill the room with natural light. The suite includes a dual vanity, a walk-in shower, a private water closet, and a spacious walk-in closet. Blending functionality with timeless style, the Augusta floor plan is designed to meet the needs of modern living. Structural Options Added Include: Tray Ceilings in Primary and 2nd Sink in Secondary Bathroom
Home Details
Home Type
- Single Family
Est. Annual Taxes
- $4,529
Year Built
- Built in 2025 | New Construction
Lot Details
- 4,800 Sq Ft Lot
- Northwest Facing Home
- Landscaped
HOA Fees
- $60 Monthly HOA Fees
Parking
- 2 Car Attached Garage
- Front Facing Garage
- Garage Door Opener
Home Design
- Home is estimated to be completed on 4/30/25
- Transitional Architecture
- Traditional Architecture
- Brick Exterior Construction
- Slab Foundation
- Shingle Roof
- Board and Batten Siding
- Stone
Interior Spaces
- 2,574 Sq Ft Home
- 2-Story Property
- Insulated Windows
- Entrance Foyer
- Great Room
- Breakfast Room
- Combination Kitchen and Dining Room
- Home Office
- Loft
- Pull Down Stairs to Attic
- Fire and Smoke Detector
Kitchen
- Eat-In Kitchen
- Gas Range
- Microwave
- Plumbed For Ice Maker
- Dishwasher
- Kitchen Island
- Quartz Countertops
Flooring
- Carpet
- Laminate
- Tile
Bedrooms and Bathrooms
- 4 Bedrooms
- Walk-In Closet
Laundry
- Laundry Room
- Laundry on upper level
Outdoor Features
- Rain Gutters
- Porch
Schools
- Hodge Road Elementary School
- East Wake Middle School
- Knightdale High School
Utilities
- Forced Air Zoned Cooling and Heating System
- Heating System Uses Natural Gas
Listing and Financial Details
- Home warranty included in the sale of the property
- Assessor Parcel Number 1743219818
Community Details
Overview
- Association fees include insurance
- Silverstone Owners Association, Inc. Association, Phone Number (919) 233-7660
- Built by Taylor Morrison
- Silverstone Subdivision, Augusta Floorplan
Amenities
- Clubhouse
Recreation
- Community Playground
- Fitness Center
- Community Pool
Map
Home Values in the Area
Average Home Value in this Area
Tax History
| Year | Tax Paid | Tax Assessment Tax Assessment Total Assessment is a certain percentage of the fair market value that is determined by local assessors to be the total taxable value of land and additions on the property. | Land | Improvement |
|---|---|---|---|---|
| 2024 | -- | $90,000 | $90,000 | $0 |
Property History
| Date | Event | Price | Change | Sq Ft Price |
|---|---|---|---|---|
| 04/22/2025 04/22/25 | Price Changed | $449,999 | -1.1% | $175 / Sq Ft |
| 03/18/2025 03/18/25 | Price Changed | $454,999 | -2.2% | $177 / Sq Ft |
| 03/11/2025 03/11/25 | Price Changed | $464,999 | -2.1% | $181 / Sq Ft |
| 01/20/2025 01/20/25 | For Sale | $474,999 | -- | $185 / Sq Ft |
Similar Homes in Knightdale, NC
Source: Doorify MLS
MLS Number: 10071804
APN: 1743.03-21-9818-000
- 921 Kinglet House Rd
- 1248 Hardin Hill Ln
- 1268 Hardin Hill Ln
- 427 Rowe Way
- 431 Rowe Way
- 437 Rowe Way
- 1228 Hardin Hill Ln
- 1236 Hardin Hill Ln
- 1252 Hardin Hill Ln
- 1224 Hardin Hill Ln
- 1260 Hardin Hill Ln
- 1264 Hardin Hill Ln
- 1024 Dillon Lake Dr
- 929 Kinglet House Rd
- 1029 Dillon Lake Dr
- 913 Crossbill Dr
- 5917 Meadowlark Ln
- 1207 Colton Creek Rd
- 1645 Goldfinch Perch Ln
- 1653 Goldfinch Perch Ln
