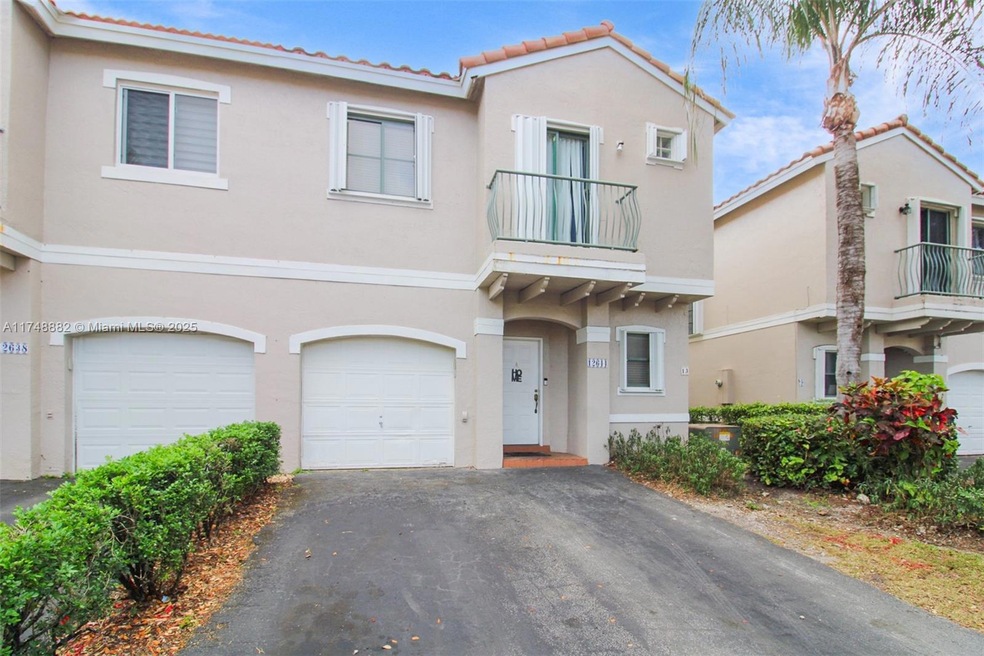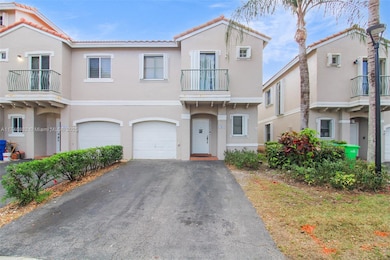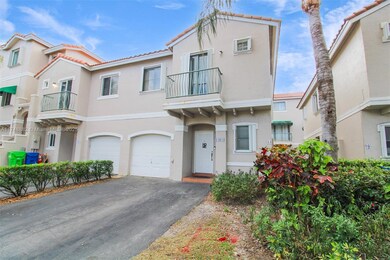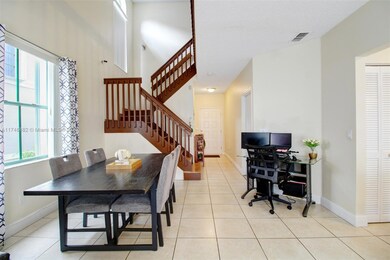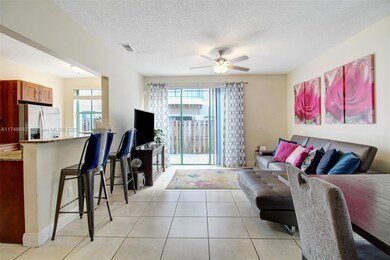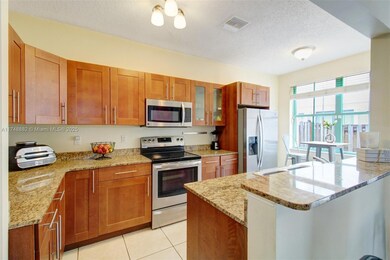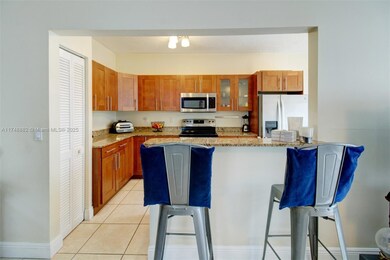
12644 NW 14th St Sunrise, FL 33323
Savannah NeighborhoodHighlights
- Wood Flooring
- Garden View
- Complete Accordion Shutters
- Sawgrass Elementary School Rated A-
- Community Pool
- 1 Car Attached Garage
About This Home
As of April 2025Corner Unit in the Desirable Allegro at Sawgrass Mills, with beautiful walking paths and lush landscaping. Move-in- ready 3-bedroom, 2.5-bathroom home boasts a spacious, split-bedroom layout on the second floor, with laminate wood floors, large main bedroom features, a walk-in closet and a bathroom with double sinks. The first-floor plan includes a combined living and dining area, perfect for entertaining. Spacious kitchen, equipped with stainless steel appliances, a closet pantry, and ample cabinet space. Private patio provides a tranquil outdoor retreat, a one-car garage and a convenient laundry room just to round out this gem. Near Sawgrass Mills Mall and the Panther Stadium, minutes from I-75 and 595, access to shopping, restaurants and entertainment.
Townhouse Details
Home Type
- Townhome
Est. Annual Taxes
- $4,683
Year Built
- Built in 1993
HOA Fees
- $120 Monthly HOA Fees
Parking
- 1 Car Attached Garage
- Automatic Garage Door Opener
Interior Spaces
- 1,541 Sq Ft Home
- 2-Story Property
- Combination Dining and Living Room
- Garden Views
Kitchen
- Electric Range
- Dishwasher
- Disposal
Flooring
- Wood
- Tile
Bedrooms and Bathrooms
- 3 Bedrooms
- Primary Bedroom Upstairs
- Split Bedroom Floorplan
- Dual Sinks
Laundry
- Laundry in Utility Room
- Dryer
- Washer
Home Security
Schools
- Sawgrass Elementary School
- Plantation High School
Utilities
- Central Heating and Cooling System
- Electric Water Heater
Additional Features
- Fenced
- West of U.S. Route 1
Listing and Financial Details
- Assessor Parcel Number 494035110131
Community Details
Overview
- Allegro At Sawgrass Mills Condos
- Savannah Plat 3 Subdivision
- The community has rules related to no recreational vehicles or boats
Recreation
- Community Pool
Pet Policy
- Pets Allowed
- Pet Size Limit
Security
- Complete Accordion Shutters
- Fire and Smoke Detector
Additional Features
- Community Barbecue Grill
- Maintenance Expense $390
Map
Home Values in the Area
Average Home Value in this Area
Property History
| Date | Event | Price | Change | Sq Ft Price |
|---|---|---|---|---|
| 04/01/2025 04/01/25 | Sold | $420,000 | -1.2% | $273 / Sq Ft |
| 02/19/2025 02/19/25 | For Sale | $425,000 | +51.8% | $276 / Sq Ft |
| 12/10/2019 12/10/19 | Sold | $280,000 | 0.0% | $182 / Sq Ft |
| 09/11/2019 09/11/19 | For Sale | $280,000 | 0.0% | $182 / Sq Ft |
| 09/06/2019 09/06/19 | Pending | -- | -- | -- |
| 08/24/2019 08/24/19 | Price Changed | $280,000 | -3.4% | $182 / Sq Ft |
| 07/23/2019 07/23/19 | Price Changed | $290,000 | -1.7% | $188 / Sq Ft |
| 07/11/2019 07/11/19 | For Sale | $295,000 | +27.2% | $191 / Sq Ft |
| 07/06/2015 07/06/15 | Sold | $232,000 | -1.3% | $156 / Sq Ft |
| 06/26/2015 06/26/15 | Pending | -- | -- | -- |
| 05/26/2015 05/26/15 | For Sale | $235,000 | +1.3% | $158 / Sq Ft |
| 05/19/2015 05/19/15 | Off Market | $232,000 | -- | -- |
| 05/18/2015 05/18/15 | For Sale | $235,000 | 0.0% | $158 / Sq Ft |
| 03/15/2012 03/15/12 | Rented | $1,600 | 0.0% | -- |
| 02/14/2012 02/14/12 | Under Contract | -- | -- | -- |
| 02/08/2012 02/08/12 | For Rent | $1,600 | -- | -- |
Tax History
| Year | Tax Paid | Tax Assessment Tax Assessment Total Assessment is a certain percentage of the fair market value that is determined by local assessors to be the total taxable value of land and additions on the property. | Land | Improvement |
|---|---|---|---|---|
| 2025 | $4,683 | $263,940 | -- | -- |
| 2024 | $4,590 | $256,510 | -- | -- |
| 2023 | $4,590 | $249,040 | $0 | $0 |
| 2022 | $4,345 | $241,790 | $0 | $0 |
| 2021 | $4,222 | $234,750 | $0 | $0 |
| 2020 | $4,130 | $231,510 | $16,220 | $215,290 |
| 2019 | $4,838 | $223,930 | $16,220 | $207,710 |
| 2018 | $4,464 | $209,320 | $16,220 | $193,100 |
| 2017 | $4,170 | $191,580 | $0 | $0 |
| 2016 | $4,626 | $208,800 | $0 | $0 |
| 2015 | $3,360 | $141,160 | $0 | $0 |
| 2014 | -- | $128,330 | $0 | $0 |
| 2013 | -- | $121,370 | $32,440 | $88,930 |
Mortgage History
| Date | Status | Loan Amount | Loan Type |
|---|---|---|---|
| Open | $399,000 | New Conventional | |
| Previous Owner | $10,006 | FHA | |
| Previous Owner | $31,021 | FHA | |
| Previous Owner | $274,928 | FHA | |
| Previous Owner | $50,000 | Credit Line Revolving | |
| Previous Owner | $53,000 | No Value Available |
Deed History
| Date | Type | Sale Price | Title Company |
|---|---|---|---|
| Warranty Deed | $420,000 | Sunny Title | |
| Warranty Deed | $280,000 | Stewart Title Company | |
| Quit Claim Deed | -- | Attorney | |
| Warranty Deed | $232,000 | Attorney | |
| Deed | $88,200 | -- |
Similar Homes in Sunrise, FL
Source: MIAMI REALTORS® MLS
MLS Number: A11748882
APN: 49-40-35-11-0131
- 12662 NW 14th St
- 12662 NW 14th St Unit 12662
- 1313 NW 126th Ave Unit 126
- 1308 NW 126th Ave
- 12631 NW 14th Ct
- 1385 NW 126th Way
- 12623 NW 14th Place
- 1345 NW 127th Dr
- 12608 NW 12th Ct
- 12361 NW 12th St
- 1412 NW 129th Terrace
- 13063 NW 11th Ct
- 1336 NW 129th Way
- 12741 NW 11th Ct
- 12733 NW 11th Ct
- 12519 NW 10th Ct
- 13182 NW 11th Ct
- 1151 NW 122nd Ave
- 1060 NW 124th Terrace
- 12505 NW 10th Place
