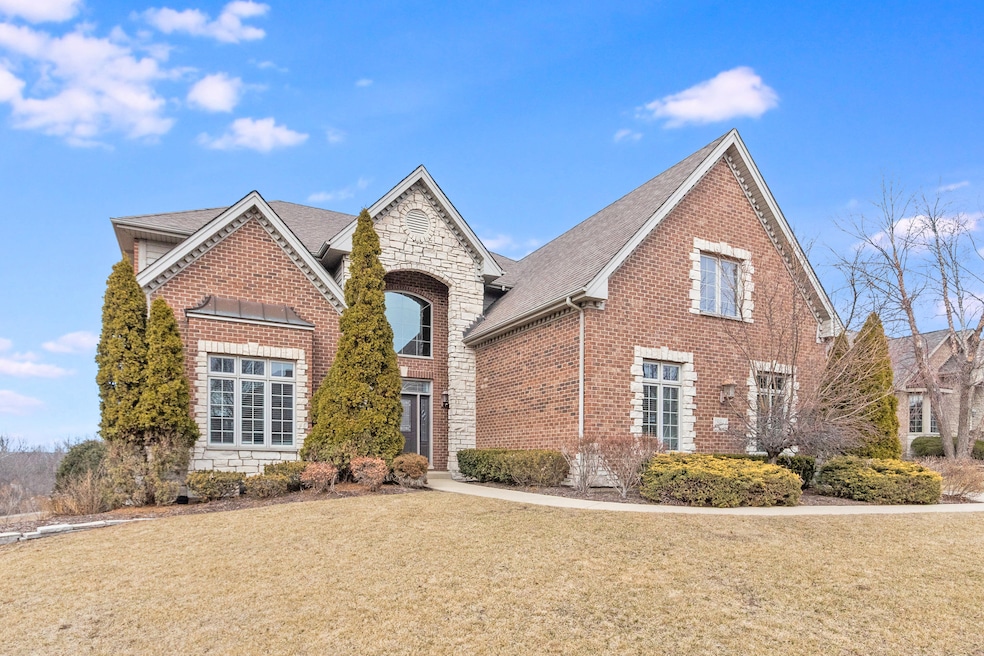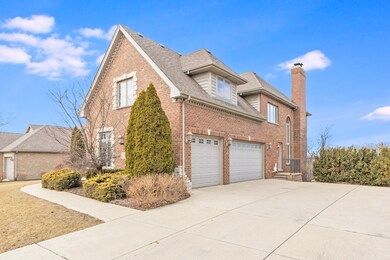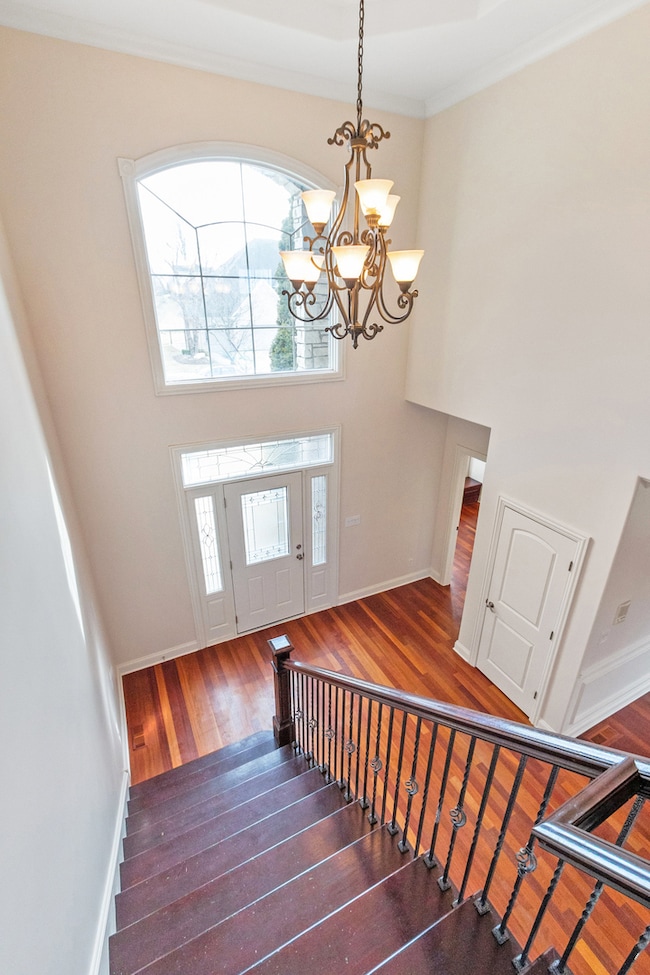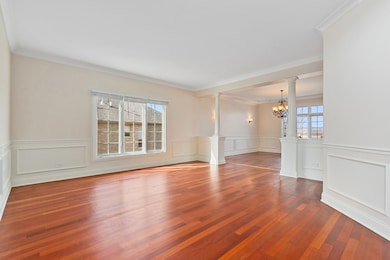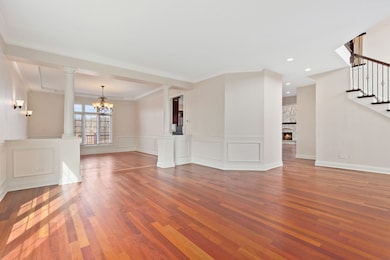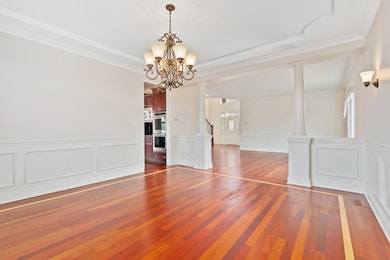
12644 Thornberry Dr Lemont, IL 60439
West Lemont NeighborhoodHighlights
- Family Room with Fireplace
- Wood Flooring
- Breakfast Bar
- River Valley School Rated A-
- Home Office
- Living Room
About This Home
As of April 2025Impressive custom built home in Briarcliffe Estates. Over 3,850sf 4 bedroom, 3 1/2 bath home with a picture perfect location. Open field located behind the home offers peace and serenity as well as enjoyment with your inground pool and entertainment in your yard. Your eyes may roll back into your head upon entertaining as BAM a picturesque 2-story foyer greets you. Custom laid brazilian cherrywood floors consume the first floor. Check out all the additions from the columns in the living room/dining room to the crown molding & trey ceilings. Even shadowbox walls have been added for that WOW factor. Luxury kitchen features mahogany staggered cabinets with mix match glass and wood faced doors. Granite countertops and backsplash/canned lighting/pendant lighting & room for small breakfast bar with center island. Separate eat-in area overlooks the creme de la creme, the 2-story family room. Massive arched windows, 2-story stone fireplace and Juliet balcony compliment the room. Work from home in your private office right off the entrance to the home. All bedrooms are located on the 2nd floor including 20x14 primary bedroom. The room features wall & ceiling lighting & leads to a closet fit for royalty as well as the primary bathroom. The ensuite offers dual vanity wall/make-up area/2-person jetted tub & custom shower. All bedrooms have walk-in closets, bedroom 2 has its own private bath and beds 3 & 4 share a Jack-n-Jill bath. 1st floor laundry room has clubhouse bench w/storage/cabinetry & hooks. 3-car attached garage! Full, framed out unfinished basement includes rough-in for additional bath & fireplace. Top rated schools, blocks to major interstates!
Home Details
Home Type
- Single Family
Est. Annual Taxes
- $16,293
Year Built
- Built in 2005
Parking
- 3 Car Garage
- Parking Included in Price
Home Design
- Brick Exterior Construction
Interior Spaces
- 3,872 Sq Ft Home
- 2-Story Property
- Family Room with Fireplace
- 2 Fireplaces
- Living Room
- Dining Room
- Home Office
- Breakfast Bar
- Laundry Room
Flooring
- Wood
- Carpet
Bedrooms and Bathrooms
- 4 Bedrooms
- 4 Potential Bedrooms
Basement
- Basement Fills Entire Space Under The House
- Fireplace in Basement
Schools
- Lemont Twp High School
Additional Features
- Lot Dimensions are 80x140
- Forced Air Heating and Cooling System
Map
Home Values in the Area
Average Home Value in this Area
Property History
| Date | Event | Price | Change | Sq Ft Price |
|---|---|---|---|---|
| 04/18/2025 04/18/25 | Sold | $915,053 | +3.4% | $236 / Sq Ft |
| 03/28/2025 03/28/25 | Pending | -- | -- | -- |
| 03/20/2025 03/20/25 | For Sale | $884,900 | 0.0% | $229 / Sq Ft |
| 03/14/2025 03/14/25 | Pending | -- | -- | -- |
| 03/01/2025 03/01/25 | For Sale | $884,900 | -- | $229 / Sq Ft |
Tax History
| Year | Tax Paid | Tax Assessment Tax Assessment Total Assessment is a certain percentage of the fair market value that is determined by local assessors to be the total taxable value of land and additions on the property. | Land | Improvement |
|---|---|---|---|---|
| 2024 | $16,293 | $70,593 | $14,410 | $56,183 |
| 2023 | $16,293 | $70,593 | $14,410 | $56,183 |
| 2022 | $16,293 | $67,109 | $12,445 | $54,664 |
| 2021 | $15,794 | $67,109 | $12,445 | $54,664 |
| 2020 | $15,960 | $67,109 | $12,445 | $54,664 |
| 2019 | $15,685 | $67,813 | $12,445 | $55,368 |
| 2018 | $15,427 | $67,813 | $12,445 | $55,368 |
| 2017 | $15,197 | $67,813 | $12,445 | $55,368 |
| 2016 | $14,110 | $59,767 | $10,152 | $49,615 |
| 2015 | $14,322 | $59,767 | $10,152 | $49,615 |
| 2014 | $14,459 | $59,767 | $10,152 | $49,615 |
| 2013 | $13,737 | $60,432 | $10,152 | $50,280 |
Mortgage History
| Date | Status | Loan Amount | Loan Type |
|---|---|---|---|
| Previous Owner | $628,000 | Unknown | |
| Previous Owner | $78,500 | Credit Line Revolving | |
| Previous Owner | $628,000 | Unknown |
Deed History
| Date | Type | Sale Price | Title Company |
|---|---|---|---|
| Sheriffs Deed | -- | Attorney | |
| Warranty Deed | $787,000 | Cti |
Similar Homes in Lemont, IL
Source: Midwest Real Estate Data (MRED)
MLS Number: 12301695
APN: 22-30-306-002-0000
- 12690 Briarcliffe Dr
- 16531 Kayla Dr
- 12244 Copper Ridge Dr Unit 43
- 12251 Copper Ridge Dr Unit 22
- 12239 Copper Ridge Dr Unit 19
- 74 W Logan St
- 1104 Walter St
- 16122 New Ave
- 1201 Leinster Dr
- 16701 135th St
- 1365 Gordon Ln
- 1003 Florence St
- 16608 W 135th St
- 2 E Custer St
- 11 E Custer St
- 900 Singer Ave
- 809 Warner Ave
- 34 E Custer St
- 15824 New Ave
- 905 State St
