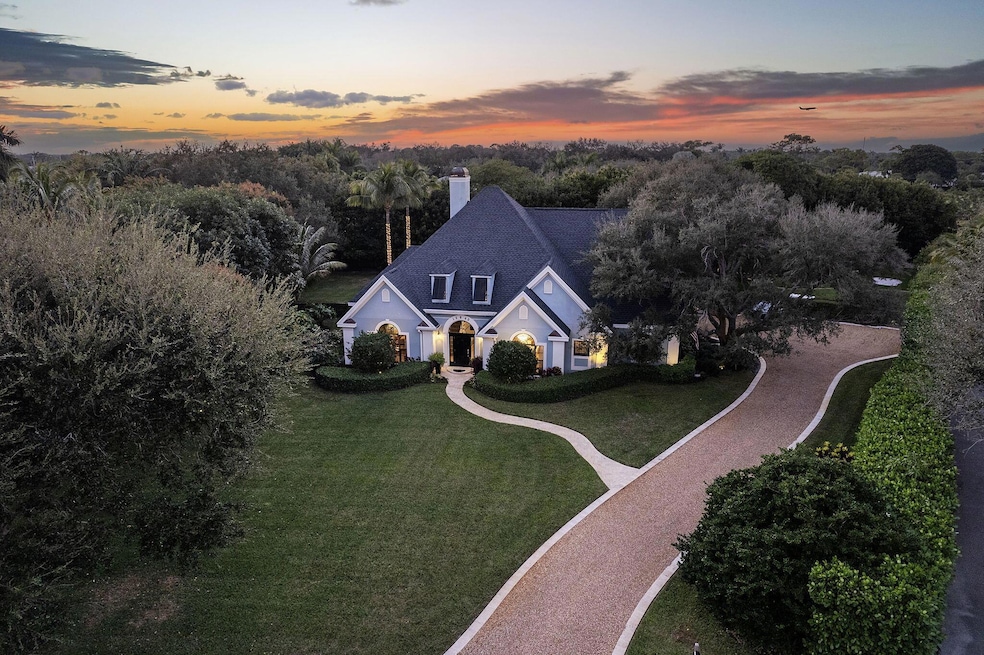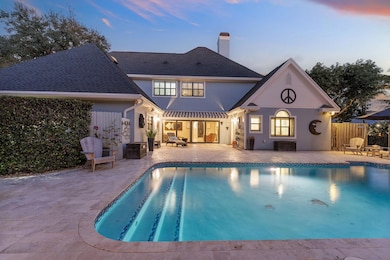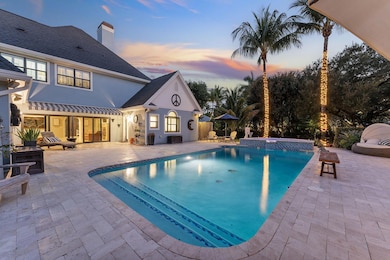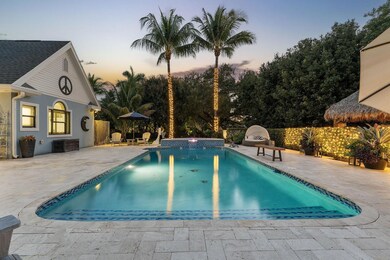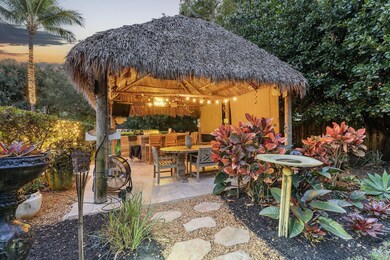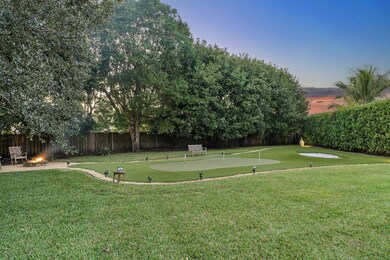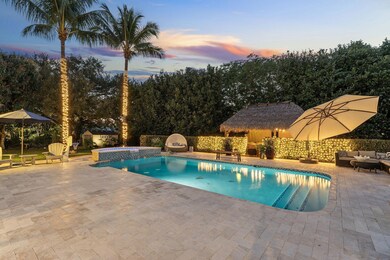
12645 Oak Arbor Dr Boynton Beach, FL 33436
Tuscany Bay-Prestwick NeighborhoodEstimated payment $17,595/month
Highlights
- Concrete Pool
- 44,814 Sq Ft lot
- Garden View
- Banyan Creek Elementary School Rated A-
- Wood Flooring
- High Ceiling
About This Home
Absolutely Magnificent 2 Story Estate Home Nestled on a Cul-de-Sac and over 1 Acre of Land! The home boasts designer finishes throughout including White Oak Parquet Flooring, Porcelain Tile, Custom Millwork, Crown Molding, Plantation Shutters, Fireplace, and so much more! Prepare Fresh and Healthy meals in your Custom Kitchen with Chef's Prep ''Quartzite'' Center Island and ''WOLF / Fisher & Paykel / JennAir'' Appliances! Enjoy Endless entertainment in the ''Jaw Dropping'' backyard with Travertine Pool Deck, Heated Pool/Spa, Tiki Hut, Summer Kitchen, Putting Green, Fire Pit and even room to PLAY! Feel Safe and secure with Full Impact Windows & Whole House 45KW Generator! Just minutes to the Famous ''Atlantic Ave'' with Shopping, Dining, Beach and more! Schedule your private tour today!
Home Details
Home Type
- Single Family
Est. Annual Taxes
- $8,854
Year Built
- Built in 1992
Lot Details
- 1.03 Acre Lot
- Lot Dimensions are 300' x 275' x 270' x 130
- Sprinkler System
- Property is zoned RT
HOA Fees
- $150 Monthly HOA Fees
Parking
- 2 Car Attached Garage
- Garage Door Opener
- Driveway
Property Views
- Garden
- Pool
Home Design
- Shingle Roof
- Composition Roof
Interior Spaces
- 4,393 Sq Ft Home
- 1-Story Property
- Furnished or left unfurnished upon request
- Built-In Features
- Bar
- High Ceiling
- Fireplace
- Family Room
- Formal Dining Room
- Den
- Workshop
- Impact Glass
Kitchen
- Breakfast Area or Nook
- Breakfast Bar
- Electric Range
- Microwave
- Dishwasher
- Disposal
Flooring
- Wood
- Tile
Bedrooms and Bathrooms
- 4 Bedrooms
- Split Bedroom Floorplan
- Closet Cabinetry
- Walk-In Closet
- In-Law or Guest Suite
- Dual Sinks
- Separate Shower in Primary Bathroom
Laundry
- Laundry Room
- Dryer
- Washer
Pool
- Concrete Pool
- Heated Spa
- In Ground Spa
- Gunite Pool
- Saltwater Pool
- Above Ground Spa
- Gunite Spa
- Automatic Pool Chlorinator
Outdoor Features
- Patio
- Shed
- Outdoor Grill
Schools
- Banyan Creek Elementary School
- Carver; G.W. Middle School
- Atlantic Technical High School
Utilities
- Forced Air Zoned Heating and Cooling System
- Electric Water Heater
- Septic Tank
Community Details
- Prestwick Estates Subdivision, Custom Floorplan
Listing and Financial Details
- Assessor Parcel Number 00424601060000060
- Seller Considering Concessions
Map
Home Values in the Area
Average Home Value in this Area
Tax History
| Year | Tax Paid | Tax Assessment Tax Assessment Total Assessment is a certain percentage of the fair market value that is determined by local assessors to be the total taxable value of land and additions on the property. | Land | Improvement |
|---|---|---|---|---|
| 2024 | $8,854 | $553,705 | -- | -- |
| 2023 | $8,651 | $537,578 | $0 | $0 |
| 2022 | $8,588 | $521,920 | $0 | $0 |
| 2021 | $8,559 | $506,718 | $0 | $0 |
| 2020 | $8,507 | $499,722 | $0 | $0 |
| 2019 | $8,150 | $473,824 | $182,000 | $291,824 |
| 2018 | $8,498 | $508,475 | $132,300 | $376,175 |
| 2017 | $8,744 | $516,195 | $0 | $0 |
| 2016 | $8,779 | $505,578 | $0 | $0 |
| 2015 | $8,999 | $502,064 | $0 | $0 |
| 2014 | $10,529 | $538,211 | $0 | $0 |
Property History
| Date | Event | Price | Change | Sq Ft Price |
|---|---|---|---|---|
| 03/22/2025 03/22/25 | Pending | -- | -- | -- |
| 02/01/2025 02/01/25 | For Sale | $2,999,000 | -- | $683 / Sq Ft |
Deed History
| Date | Type | Sale Price | Title Company |
|---|---|---|---|
| Warranty Deed | $643,500 | Attorney | |
| Interfamily Deed Transfer | -- | None Available | |
| Interfamily Deed Transfer | -- | None Available | |
| Warranty Deed | $377,500 | -- |
Mortgage History
| Date | Status | Loan Amount | Loan Type |
|---|---|---|---|
| Open | $257,000 | New Conventional | |
| Closed | $64,872 | Future Advance Clause Open End Mortgage | |
| Open | $500,000 | New Conventional | |
| Closed | $67,248 | Credit Line Revolving | |
| Closed | $514,800 | New Conventional |
Similar Homes in the area
Source: BeachesMLS
MLS Number: R11058225
APN: 00-42-46-01-06-000-0060
- 4747 S Lake Dr
- 4866 S Lake Dr
- 4862 S Lake Dr Unit 15 Bahia
- 4730 S Lake Dr
- 4721 Sabal Palm Dr
- 5121 Greenwich Preserve Ct
- 12375 S Military Trail Unit 55
- 12375 S Military Trail Unit 237
- 12375 S Military Trail Unit Lot 200
- 12375 S Military Trail Unit 96
- 12375 S Military Trail Unit 157
- 12375 S Military Trail Unit 129
- 12375 S Military Trail Unit 4
- 12811 Hampton Lakes Cir
- 80 Cambridge Ln
- 4545 S Lake Dr
- 12826 Hampton Lakes Cir
- 5075 Marla Dr
- 20 Westgate Ln Unit B
- 22 Westgate Ln Unit H
