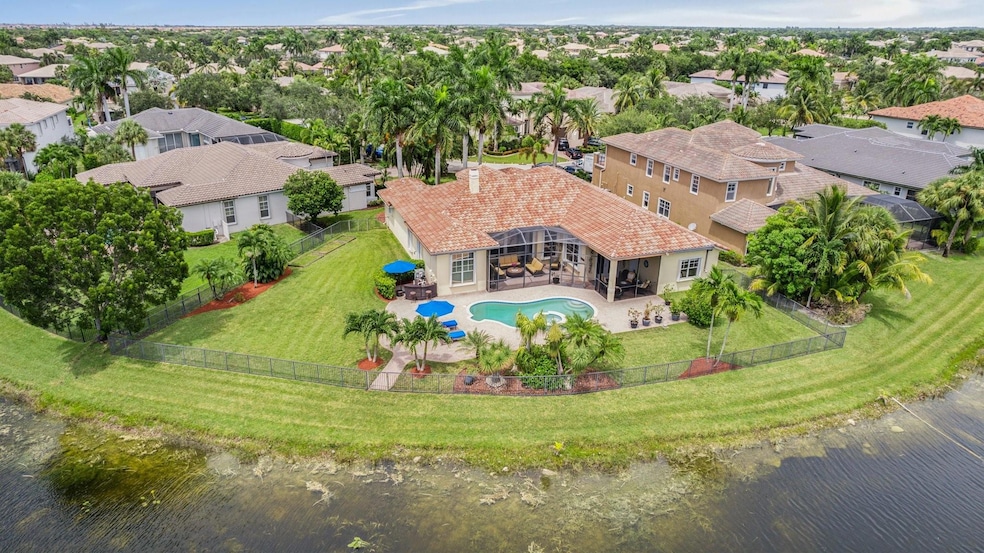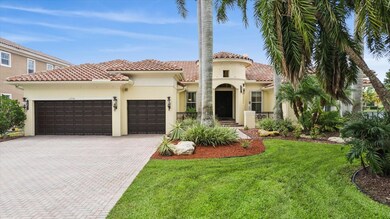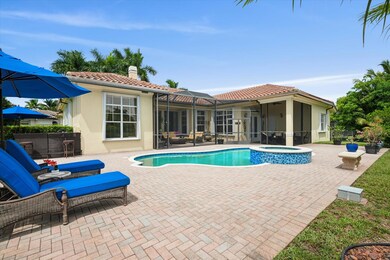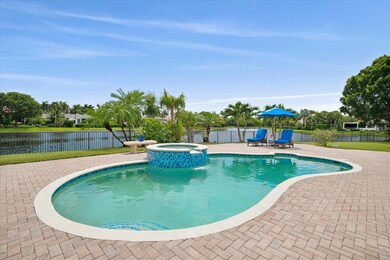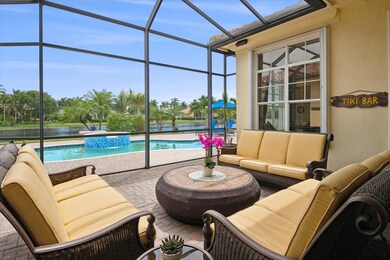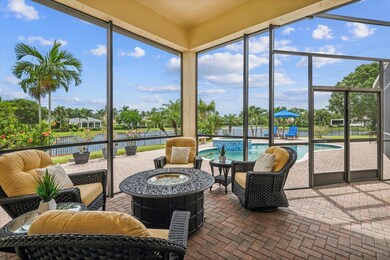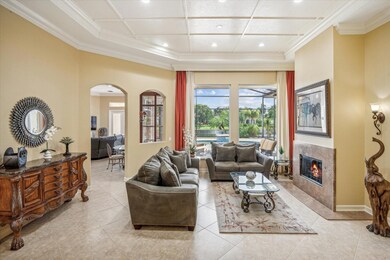
12648 NW 74th Place Parkland, FL 33076
Heron Bay NeighborhoodHighlights
- 165 Feet of Waterfront
- Fitness Center
- Gated Community
- Heron Heights Elementary School Rated A-
- Private Pool
- Clubhouse
About This Home
As of October 2024NEW ROOF 2018!!! ONE OF THE NICEST & LARGEST LOTS IN HERON BAY...Nearly a ½ acre with breathtaking 270 degree PANORAMIC WATER VIEWS. HUGE KITCHEN with gas cooktop and NEW STAINLESS STEEL APPLIANCES, 5BR + OFFICE, TRIPLE SPLIT FLOOR PLAN. IMPECCIBLY MAINTAINED and BARELY LIVED IN. THIS IS A MUST SEE! Inside, the home showcases an OVERSIZED PRIMARY SUITE with Separate Sitting Area, Hardwood Floors,LARGE ORGANIZED CLOSETS. SPACIOUS & NEWLY RENOVATED PRIMARY BATH. NEWLY UPDATED SECONDARY BATHS, BUILT in OFFICE with Glass Pocket Doors. The BACK YARD is PARADISE with beautiful Landscping, SPARKLING POOL & SPA, Amazing Water Views, TWO Covered Screened Patio Areas, EXPANSIVE Fully Fenced Yard. The community of Heron Bay offers an amazing lifestyle with RESORT STYLE AMENITIES.
Home Details
Home Type
- Single Family
Est. Annual Taxes
- $14,268
Year Built
- Built in 2001
Lot Details
- 0.39 Acre Lot
- 165 Feet of Waterfront
- Lake Front
- Northeast Facing Home
- Fenced
- Sprinkler System
- Property is zoned RS-4
HOA Fees
- $356 Monthly HOA Fees
Parking
- 3 Car Attached Garage
- Driveway
Property Views
- Water
- Pool
Home Design
- Spanish Tile Roof
Interior Spaces
- 3,734 Sq Ft Home
- 1-Story Property
- High Ceiling
- Ceiling Fan
- Fireplace
- Entrance Foyer
- Family Room
- Sitting Room
- Formal Dining Room
- Den
- Screened Porch
- Utility Room
Kitchen
- Breakfast Area or Nook
- Breakfast Bar
- Built-In Self-Cleaning Oven
- Gas Range
- Microwave
- Dishwasher
- Disposal
Flooring
- Wood
- Tile
Bedrooms and Bathrooms
- 5 Main Level Bedrooms
- Walk-In Closet
- Bidet
- Dual Sinks
- Jettted Tub and Separate Shower in Primary Bathroom
Laundry
- Laundry Room
- Dryer
- Washer
- Laundry Tub
Home Security
- Hurricane or Storm Shutters
- Fire and Smoke Detector
Pool
- Private Pool
- Spa
Outdoor Features
- Patio
Schools
- Westglades Middle School
- Marjory Stoneman Douglas High School
Utilities
- Central Heating and Cooling System
- Cable TV Available
Listing and Financial Details
- Assessor Parcel Number 474131020250
Community Details
Overview
- Association fees include common area maintenance, recreation facilities, security
- Heron Isles Heron Bay Subdivision
Recreation
- Fitness Center
Additional Features
- Clubhouse
- Gated Community
Map
Home Values in the Area
Average Home Value in this Area
Property History
| Date | Event | Price | Change | Sq Ft Price |
|---|---|---|---|---|
| 10/28/2024 10/28/24 | Sold | $1,300,000 | -6.8% | $348 / Sq Ft |
| 10/21/2024 10/21/24 | Pending | -- | -- | -- |
| 08/21/2024 08/21/24 | Price Changed | $1,395,000 | -7.0% | $374 / Sq Ft |
| 08/08/2024 08/08/24 | For Sale | $1,499,995 | -- | $402 / Sq Ft |
Tax History
| Year | Tax Paid | Tax Assessment Tax Assessment Total Assessment is a certain percentage of the fair market value that is determined by local assessors to be the total taxable value of land and additions on the property. | Land | Improvement |
|---|---|---|---|---|
| 2025 | $14,233 | $1,164,890 | $158,100 | $1,006,790 |
| 2024 | $14,268 | $1,164,890 | $158,100 | $1,006,790 |
| 2023 | $14,268 | $726,900 | $0 | $0 |
| 2022 | $13,601 | $705,730 | $0 | $0 |
| 2021 | $13,083 | $685,180 | $0 | $0 |
| 2020 | $12,859 | $675,720 | $0 | $0 |
| 2019 | $12,727 | $660,530 | $0 | $0 |
| 2018 | $12,317 | $648,220 | $0 | $0 |
| 2017 | $12,497 | $634,890 | $0 | $0 |
| 2016 | $12,526 | $621,840 | $0 | $0 |
| 2015 | $12,720 | $617,520 | $0 | $0 |
| 2014 | $12,823 | $612,620 | $0 | $0 |
| 2013 | -- | $608,250 | $158,100 | $450,150 |
Mortgage History
| Date | Status | Loan Amount | Loan Type |
|---|---|---|---|
| Open | $975,000 | VA | |
| Previous Owner | $250,000 | Credit Line Revolving | |
| Previous Owner | $500,000 | Credit Line Revolving | |
| Previous Owner | $155,500 | Stand Alone Second | |
| Previous Owner | $650,000 | Purchase Money Mortgage | |
| Previous Owner | $150,000 | Credit Line Revolving | |
| Previous Owner | $422,500 | Unknown | |
| Previous Owner | $422,500 | Purchase Money Mortgage |
Deed History
| Date | Type | Sale Price | Title Company |
|---|---|---|---|
| Warranty Deed | $1,300,000 | New Dawn Title | |
| Interfamily Deed Transfer | -- | Attorney | |
| Warranty Deed | $771,300 | Attorney | |
| Warranty Deed | $895,000 | Title Matters Llc | |
| Special Warranty Deed | $650,200 | First Fidelity Title Inc | |
| Warranty Deed | $1,838,414 | -- |
Similar Homes in the area
Source: BeachesMLS (Greater Fort Lauderdale)
MLS Number: F10453522
APN: 47-41-31-02-0250
- 12580 NW 76th St
- 7503 NW 124th Ave
- 7582 NW 127th Manor
- 12670 NW 78th Manor
- 12319 NW 77th Manor
- 7663 NW 122nd Dr
- 7137 NW 122nd Ave
- 8001 NW 125th Terrace
- 7660 NW 120th Dr
- 12642 NW 68th Dr
- 12334 NW 80th Place
- 12008 NW 69th Ct
- 12040 NW 81st Ct
- 11933 NW 79th Ct
- 8213 NW 121st Way
- 12776 NW 83rd Ct
- 12126 NW 82nd St
- 11930 NW 81st Ct
- 11635 NW 71st Place
- 7161 NW 115th Way
