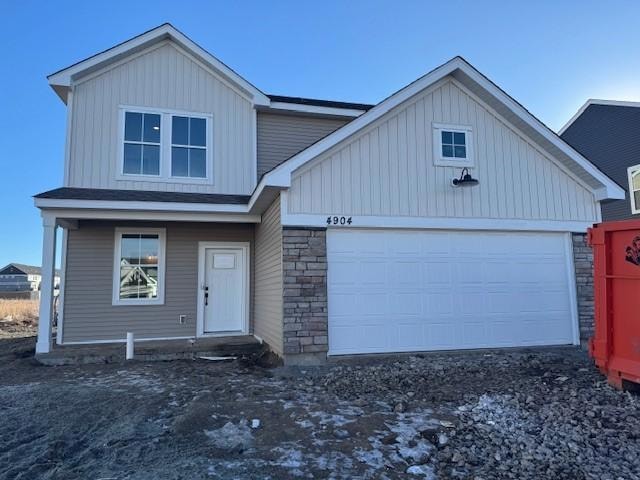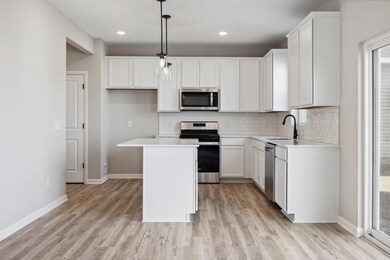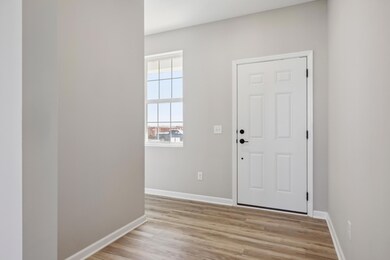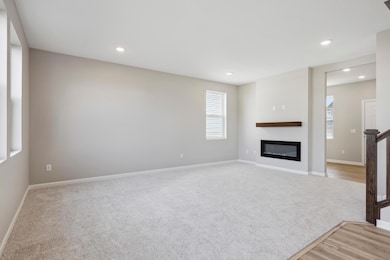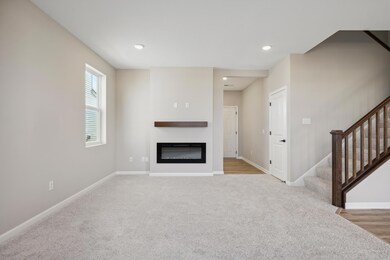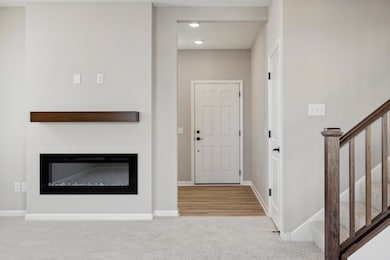
12649 Erskin St NE Blaine, MN 55449
Estimated payment $3,045/month
Highlights
- New Construction
- Loft
- 2 Car Attached Garage
- Sunrise Elementary School Rated A-
- Stainless Steel Appliances
- Walk-In Closet
About This Home
The Macalester provides a great, open floor plan with plenty of room for entertaining. With a spacious gathering room, cafe' and kitchen with a large center island, this home will be one you will love from the minute you walk in. With three bedrooms, a loft and laundry upstairs, this home provides great value in a new Blaine neighborhood. Crispin Cove is a brand-new community in the growing city of Blaine. With preserves, trails, ponds and direct access to 35, this is a private and conveniently placed community! Crispin Cove is part of School District 11 - Highly ranked elementary, middle, and high schools. Other 2-LEVEL and 1-LEVEL PLANS available. Schedule a visit to the model to learn more; open Daily 11-6.
Home Details
Home Type
- Single Family
Year Built
- Built in 2024 | New Construction
Lot Details
- 7,405 Sq Ft Lot
- Lot Dimensions are 57x123
HOA Fees
- $56 Monthly HOA Fees
Parking
- 2 Car Attached Garage
Home Design
- Slab Foundation
- Pitched Roof
Interior Spaces
- 1,810 Sq Ft Home
- 2-Story Property
- Living Room
- Dining Room
- Loft
Kitchen
- Range
- Microwave
- Dishwasher
- Stainless Steel Appliances
- Disposal
Bedrooms and Bathrooms
- 3 Bedrooms
- Walk-In Closet
Additional Features
- Air Exchanger
- Sod Farm
- Forced Air Heating and Cooling System
Community Details
- Association fees include professional mgmt
- Sharper Management Association, Phone Number (952) 224-4777
- Built by PULTE HOMES
- Crispin Cove Community
- Crispin Cove Subdivision
Map
Home Values in the Area
Average Home Value in this Area
Property History
| Date | Event | Price | Change | Sq Ft Price |
|---|---|---|---|---|
| 04/16/2025 04/16/25 | Pending | -- | -- | -- |
| 04/15/2025 04/15/25 | For Sale | $455,000 | -- | $251 / Sq Ft |
Similar Homes in the area
Source: NorthstarMLS
MLS Number: 6704038
- 12504 Erskin St NE
- 12524 Erskin St NE
- 12514 Erskin St NE
- 12505 Erskin St NE
- 12515 Erskin St NE
- 12649 Erskin St NE
- 12678 Erskin St NE
- 12682 Fraizer St NE
- 12680 Fraizer St NE
- 12690 Fraizer St NE
- 12675 Fraizer St NE
- 12694 Fraizer St NE
- 12706 Fraizer St NE
- 12719 Erskin St NE
- 12712 Fraizer St NE
- 12707 Fraizer St NE
- 12716 Fraizer St NE
- 12803 Fraizer St NE
- 12629 Fraizer St NE
- 12588 Fraizer St NE
