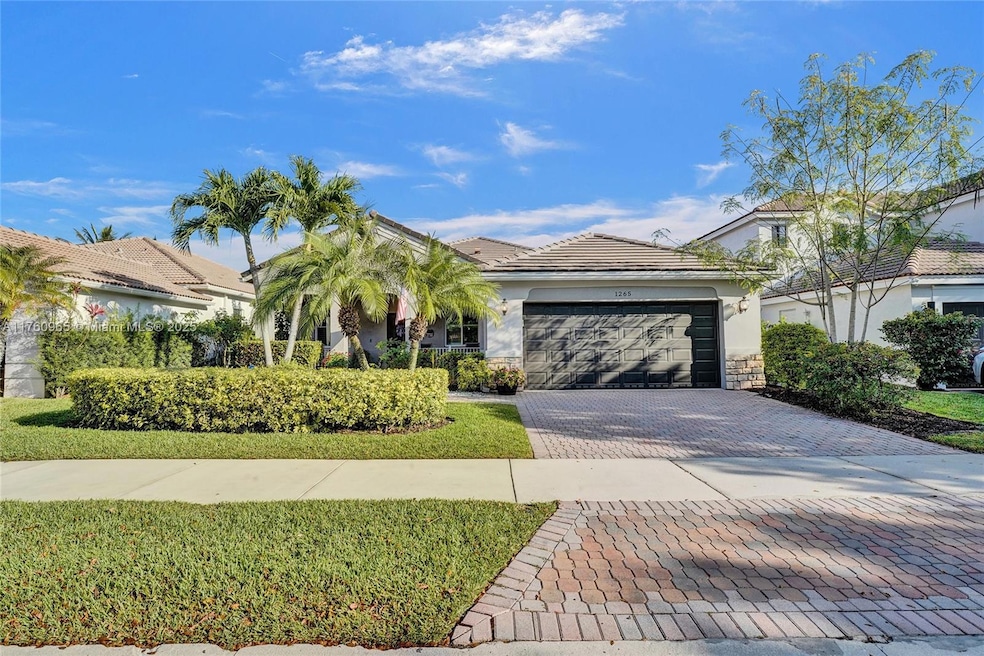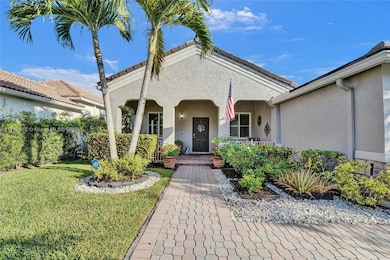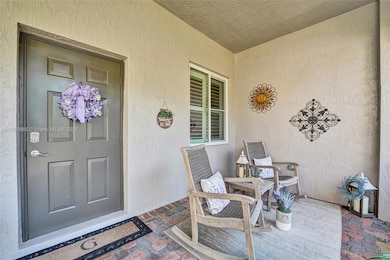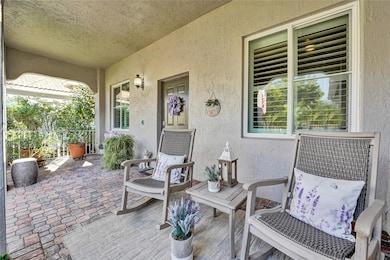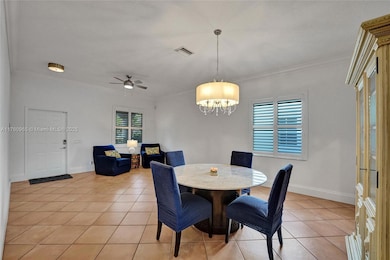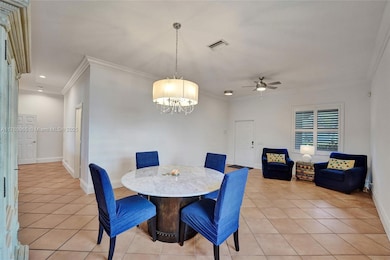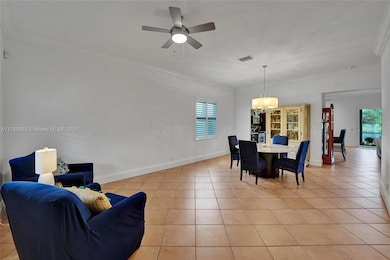
1265 Chenille Cir Weston, FL 33327
Savanna NeighborhoodEstimated payment $6,247/month
Highlights
- Lake Front
- Gated Community
- Clubhouse
- Gator Run Elementary School Rated A-
- 7,620 Sq Ft lot
- Vaulted Ceiling
About This Home
Discover resort-like living in highly sought-after Savanna gated community. 4 bed, 2.5 bath home, with NEW (2023) roof and FULL IMPACT protection. Nestled on private, fenced-in lot with serene lake views. Step inside to neutral tones and plantation shutters throughout leading to renovated kitchen with granite countertops, stainless steel appliances, custom cabinetry, and sunny breakfast nook. All bathrooms are newly renovated with granite and quartz finishes. Additional upgrades include crown molding and newer lighting, new washer and dryer, new water heater, and paver driveway and front porch. Enjoy resort style community - access to a clubhouse, fitness center, pools, sport fields and miniature golf, all within walking distance. Don't miss this beautifully updated home in prime location!
Open House Schedule
-
Saturday, April 26, 202512:00 to 2:00 pm4/26/2025 12:00:00 PM +00:004/26/2025 2:00:00 PM +00:00Add to Calendar
-
Sunday, April 27, 202512:00 to 2:00 pm4/27/2025 12:00:00 PM +00:004/27/2025 2:00:00 PM +00:00Add to Calendar
Home Details
Home Type
- Single Family
Est. Annual Taxes
- $14,119
Year Built
- Built in 2000
Lot Details
- 7,620 Sq Ft Lot
- 60 Ft Wide Lot
- Lake Front
- South Facing Home
- Fenced
- Property is zoned R-2
HOA Fees
- $187 Monthly HOA Fees
Parking
- 2 Car Garage
- Automatic Garage Door Opener
- Driveway
- Open Parking
Property Views
- Lake
- Garden
Home Design
- Tile Roof
- Concrete Block And Stucco Construction
Interior Spaces
- 2,115 Sq Ft Home
- 1-Story Property
- Vaulted Ceiling
- Ceiling Fan
- French Doors
- Family or Dining Combination
- High Impact Windows
Kitchen
- Breakfast Area or Nook
- Electric Range
- Microwave
- Dishwasher
- Snack Bar or Counter
- Disposal
Flooring
- Wood
- Marble
- Tile
Bedrooms and Bathrooms
- 4 Bedrooms
- Closet Cabinetry
- Walk-In Closet
- Dual Sinks
- Shower Only
Laundry
- Laundry in Utility Room
- Dryer
- Washer
Outdoor Features
- Patio
- Exterior Lighting
Schools
- Gator Run Elementary School
- Falcon Cove Middle School
- Cypress Bay High School
Utilities
- Central Heating and Cooling System
Listing and Financial Details
- Assessor Parcel Number 503901060640
Community Details
Overview
- Groves Iii,Savanna Subdivision
- Mandatory home owners association
- Maintained Community
Amenities
- Picnic Area
- Clubhouse
Recreation
- Community Pool
Security
- Security Service
- Gated Community
Map
Home Values in the Area
Average Home Value in this Area
Tax History
| Year | Tax Paid | Tax Assessment Tax Assessment Total Assessment is a certain percentage of the fair market value that is determined by local assessors to be the total taxable value of land and additions on the property. | Land | Improvement |
|---|---|---|---|---|
| 2025 | $14,119 | $707,580 | $91,440 | $616,140 |
| 2024 | $13,129 | $707,580 | $91,440 | $616,140 |
| 2023 | $13,129 | $599,020 | $0 | $0 |
| 2022 | $11,487 | $544,570 | $0 | $0 |
| 2021 | $10,565 | $495,070 | $91,440 | $403,630 |
| 2020 | $8,297 | $414,200 | $0 | $0 |
| 2019 | $8,048 | $404,890 | $0 | $0 |
| 2018 | $7,698 | $397,350 | $0 | $0 |
| 2017 | $8,487 | $458,970 | $0 | $0 |
| 2016 | $5,888 | $298,640 | $0 | $0 |
| 2015 | $5,975 | $296,570 | $0 | $0 |
| 2014 | $6,002 | $294,220 | $0 | $0 |
| 2013 | -- | $333,340 | $91,440 | $241,900 |
Property History
| Date | Event | Price | Change | Sq Ft Price |
|---|---|---|---|---|
| 03/25/2025 03/25/25 | Price Changed | $875,000 | -6.4% | $414 / Sq Ft |
| 03/19/2025 03/19/25 | For Sale | $935,000 | +70.0% | $442 / Sq Ft |
| 02/25/2020 02/25/20 | Sold | $550,000 | -0.9% | $260 / Sq Ft |
| 11/22/2019 11/22/19 | For Sale | $555,000 | -- | $262 / Sq Ft |
Deed History
| Date | Type | Sale Price | Title Company |
|---|---|---|---|
| Warranty Deed | $550,000 | Homepartners Title Svcs Llc | |
| Warranty Deed | $465,000 | First International Title In | |
| Warranty Deed | $300,000 | -- | |
| Deed | $229,500 | -- |
Mortgage History
| Date | Status | Loan Amount | Loan Type |
|---|---|---|---|
| Open | $467,508 | New Conventional | |
| Previous Owner | $275,600 | Fannie Mae Freddie Mac | |
| Previous Owner | $100,000 | Stand Alone Second | |
| Previous Owner | $7,500 | Unknown | |
| Previous Owner | $285,000 | No Value Available | |
| Previous Owner | $65,000 | Credit Line Revolving | |
| Previous Owner | $32,950 | New Conventional | |
| Previous Owner | $183,592 | New Conventional |
Similar Homes in Weston, FL
Source: MIAMI REALTORS® MLS
MLS Number: A11760965
APN: 50-39-01-06-0640
- 1308 Chenille Cir
- 1238 Chenille Cir
- 1436 Blue Jay Cir
- 1332 Chenille Cir
- 1170 Chenille Cir
- 1058 Chenille Cir
- 1636 Blue Jay Cir
- 1018 Waterside Cir
- 1042 Bluewood Terrace
- 1030 Bluewood Terrace
- 934 Sunflower Cir
- 934 Bluewood Terrace
- 941 Bluewood Terrace
- 970 Bluewood Terrace
- 1296 Alexander Bend
- 866 Hawthorn Terrace
- 1652 Orchid Bend
- 950 Marina Dr
- 906 Windward Way
- 1371 Victoria Isle Dr
