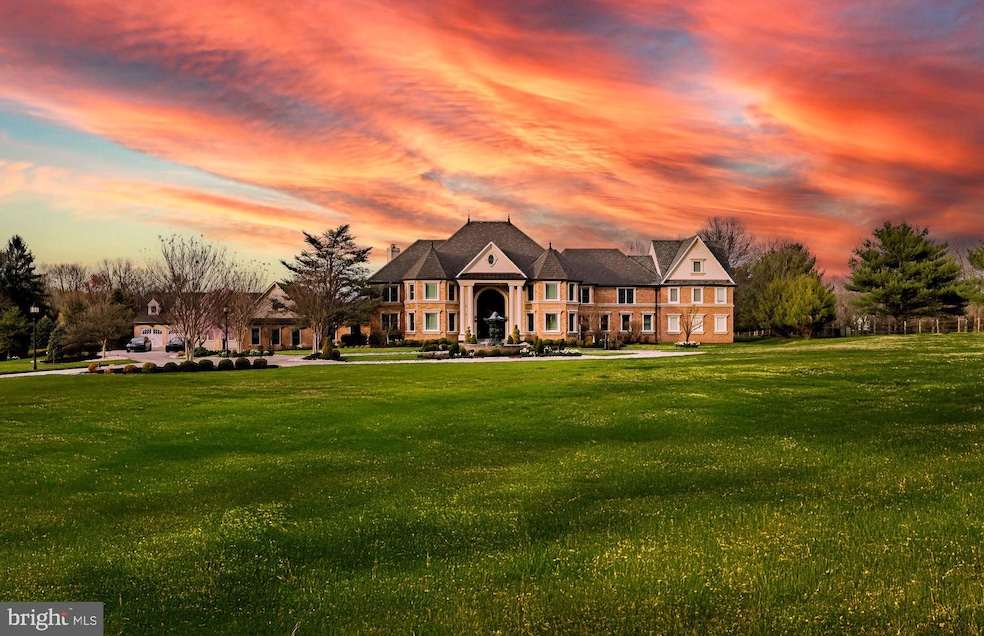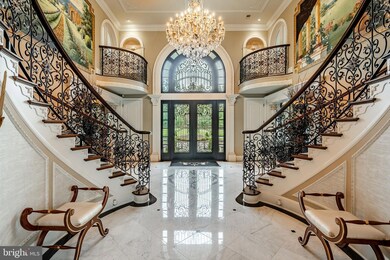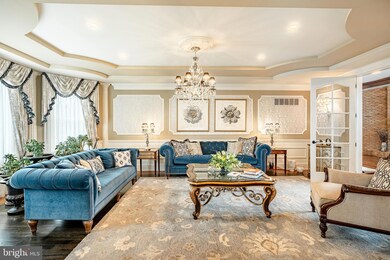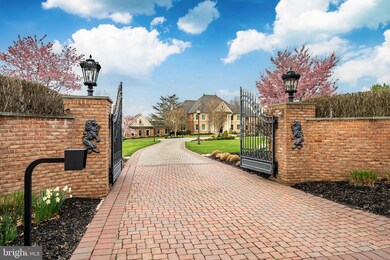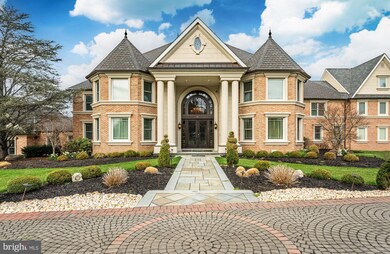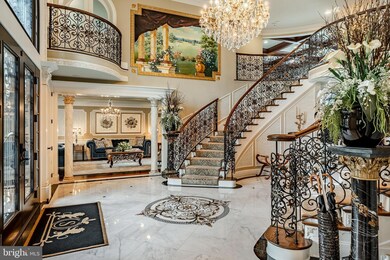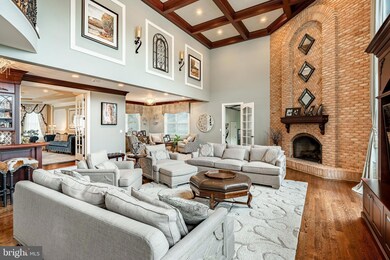1265 Grenoble Rd Warminster, PA 18974
Estimated payment $39,011/month
Highlights
- Tennis Courts
- Private Pool
- Wood Flooring
- Council Rock High School - South Rated A
- Cathedral Ceiling
- Whirlpool Bathtub
About This Home
LUXURY PROPERTY AUCTION: BID 1–14 MAY. Listed for $5.995M. Starting Bids Expected Between $1.75M–$3.75M.Ivy Manor redefines luxury estate living with sophisticated design and incomparable amenities across five pristine acres. Behind secure gates, this architectural masterpiece by renowned Zaveta Custom Homes presents magazine-worthy interiors and manicured grounds. The palatial residence features seven bedrooms including a grand primary retreat with a remarkable three-story custom closet. Entertainment options abound with a heated indoor pool featuring a retractable cover, dedicated spa facilities, billiards room, private theater, and professional gym. Two separate apartment suites and a two-story in-law wing with five-car garage offer exceptional versatility for multi-generational living. State-of-the-art technology includes comprehensive smart home automation, Lutron lighting, and integrated Sonos sound systems. This extraordinary estate represents a rare opportunity to acquire a turnkey masterpiece where luxury and functionality coalesce in perfect harmony.
Home Details
Home Type
- Single Family
Est. Annual Taxes
- $67,374
Year Built
- Built in 1992 | Remodeled in 2024
Lot Details
- 5.04 Acre Lot
- Level Lot
- Open Lot
- Back, Front, and Side Yard
Parking
- 3 Car Direct Access Garage
- Garage Door Opener
- Driveway
Home Design
- Brick Exterior Construction
- Stucco
Interior Spaces
- 13,746 Sq Ft Home
- Property has 2 Levels
- Wet Bar
- Central Vacuum
- Cathedral Ceiling
- Ceiling Fan
- 2 Fireplaces
- Gas Fireplace
- Family Room
- Living Room
- Dining Room
- Laundry on main level
- Attic
Kitchen
- Breakfast Area or Nook
- Eat-In Kitchen
- Double Oven
- Dishwasher
- Kitchen Island
Flooring
- Wood
- Wall to Wall Carpet
Bedrooms and Bathrooms
- 7 Bedrooms
- En-Suite Primary Bedroom
- En-Suite Bathroom
- Whirlpool Bathtub
Finished Basement
- Basement Fills Entire Space Under The House
- Exterior Basement Entry
- Drainage System
Home Security
- Home Security System
- Intercom
Outdoor Features
- Private Pool
- Tennis Courts
- Balcony
- Patio
- Porch
Utilities
- Forced Air Heating and Cooling System
- Cooling System Utilizes Natural Gas
- Geothermal Heating and Cooling
- 200+ Amp Service
- Well
- Electric Water Heater
- On Site Septic
- Satellite Dish
- Cable TV Available
Community Details
- No Home Owners Association
- Grenoble Manor Subdivision
Listing and Financial Details
- Assessor Parcel Number 31-004-006-022
Map
Home Values in the Area
Average Home Value in this Area
Tax History
| Year | Tax Paid | Tax Assessment Tax Assessment Total Assessment is a certain percentage of the fair market value that is determined by local assessors to be the total taxable value of land and additions on the property. | Land | Improvement |
|---|---|---|---|---|
| 2024 | $36,343 | $188,690 | $20,160 | $168,530 |
| 2023 | $34,253 | $188,690 | $20,160 | $168,530 |
| 2022 | $33,939 | $188,690 | $20,160 | $168,530 |
| 2021 | $32,865 | $188,690 | $20,160 | $168,530 |
| 2020 | $32,127 | $188,690 | $20,160 | $168,530 |
| 2019 | $30,750 | $188,690 | $20,160 | $168,530 |
| 2018 | $30,017 | $187,520 | $20,160 | $167,360 |
| 2017 | $28,859 | $187,520 | $20,160 | $167,360 |
| 2016 | $28,859 | $187,520 | $20,160 | $167,360 |
| 2015 | -- | $187,520 | $20,160 | $167,360 |
| 2014 | -- | $187,520 | $20,160 | $167,360 |
Property History
| Date | Event | Price | Change | Sq Ft Price |
|---|---|---|---|---|
| 02/20/2025 02/20/25 | Price Changed | $5,995,000 | -3.2% | $436 / Sq Ft |
| 02/07/2025 02/07/25 | For Sale | $6,195,000 | 0.0% | $451 / Sq Ft |
| 02/06/2025 02/06/25 | Off Market | $6,195,000 | -- | -- |
| 11/24/2024 11/24/24 | Price Changed | $6,195,000 | -10.2% | $451 / Sq Ft |
| 06/04/2024 06/04/24 | For Sale | $6,895,000 | +37.9% | $502 / Sq Ft |
| 06/30/2022 06/30/22 | Sold | $5,000,000 | -9.1% | $385 / Sq Ft |
| 05/07/2022 05/07/22 | Pending | -- | -- | -- |
| 04/19/2022 04/19/22 | For Sale | $5,499,000 | +150.0% | $423 / Sq Ft |
| 12/23/2015 12/23/15 | Sold | $2,200,000 | -15.2% | $200 / Sq Ft |
| 12/16/2015 12/16/15 | Pending | -- | -- | -- |
| 08/14/2015 08/14/15 | For Sale | $2,595,000 | -- | $236 / Sq Ft |
Deed History
| Date | Type | Sale Price | Title Company |
|---|---|---|---|
| Deed | $5,000,000 | Matrix Abstract | |
| Deed | $2,200,000 | None Available | |
| Deed | $750,000 | -- | |
| Deed | $720,000 | -- |
Mortgage History
| Date | Status | Loan Amount | Loan Type |
|---|---|---|---|
| Open | $2,000,000 | New Conventional | |
| Previous Owner | $2,000,000 | Future Advance Clause Open End Mortgage | |
| Previous Owner | $1,519,195 | New Conventional | |
| Previous Owner | $1,200,000 | Credit Line Revolving |
Source: Bright MLS
MLS Number: PABU2072194
APN: 31-004-006-022
- 1066 Almshouse Rd
- 1408 Old Jacksonville Rd
- 150 Inland Rd
- 636 Almshouse Rd
- 106 Clover Rd
- 214 Cecelia Acres Dr
- 1347 Gabriel Ln
- 268 Kasi Cir
- 105 Edwards Dr
- 86 Sharon Dr
- 9 Dartmouth Ln
- 56 Joshua Dr
- 312 Bless Cir
- 11 Spring Mill Rd
- 9 Spring Mill Dr
- 930 Hamilton Way
- 1306 Gabriel Ln
- 21 Spring Mill Dr Unit 12
- 913 Harrison Ln
- 931 Laurens Ln
