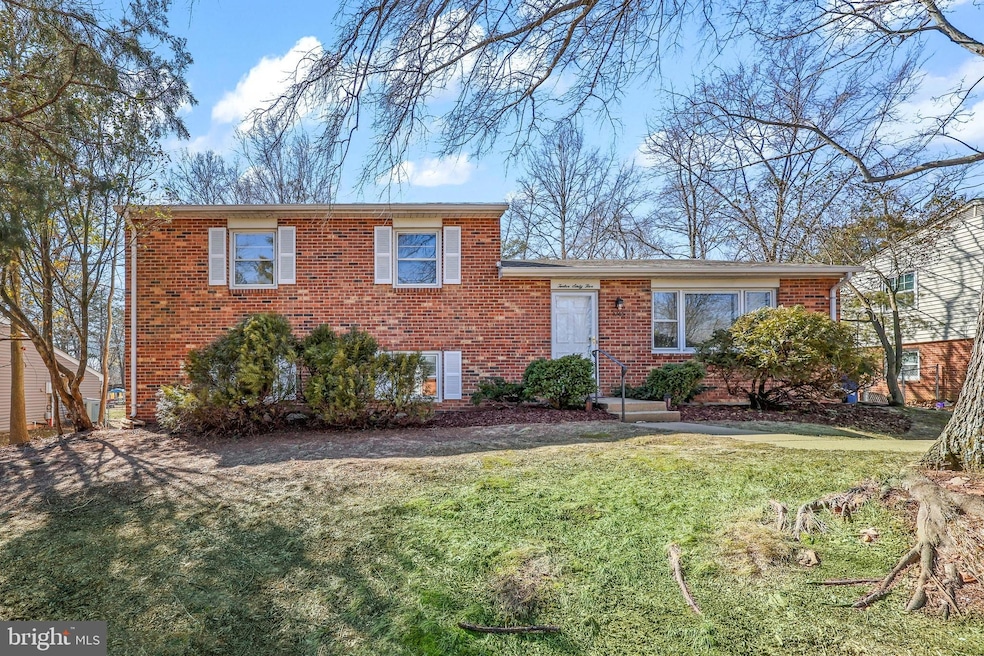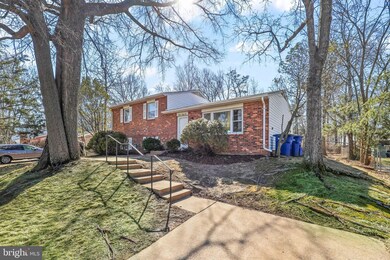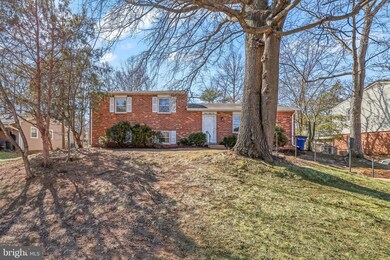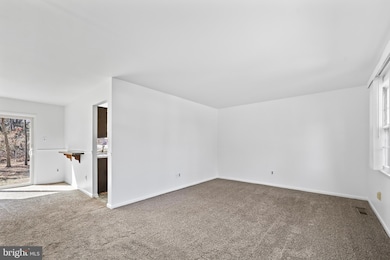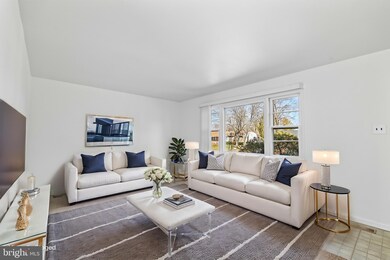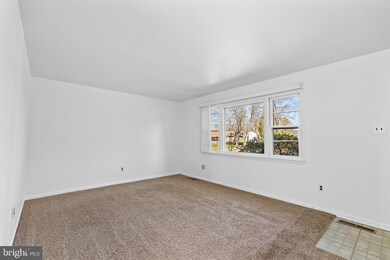
1265 Redwood Ct Herndon, VA 20170
Highlights
- No HOA
- Shed
- Dining Area
- Family Room Off Kitchen
- Forced Air Heating and Cooling System
- Carpet
About This Home
As of March 2025Welcome home to this charming brick-front split-level in the heart of Herndon, offering a perfect blend of comfort, character, and convenience. Inside, the cozy traditional floor plan creates a warm and inviting atmosphere, featuring a designated dining room that flows seamlessly to the expansive rear yard—ideal for outdoor gatherings, gardening, or simply unwinding in your private space. The bright kitchen adds a cheerful touch, making meal prep and entertaining a joy.
Thoughtful updates throughout the years ensure peace of mind, including a new HVAC system (2018), fresh paint throughout, and carpet replacements in 2016 and 2025 (basement). Additionally the roof was treated by RoofMaxx and has a 5 year warranty effective December 2024. The kitchen flooring and water heater were also updated in 2016. The lower level offers a versatile flex space, perfect for a home office, playroom, or additional living area to fit your needs.
Outside, the large rear yard provides endless possibilities, whether you're looking to create an outdoor oasis or a fun space for entertaining. Driveway parking adds everyday convenience. Located just minutes from downtown Herndon, Reston, an array of fantastic restaurants, grocery stores, and major commuter routes, this home offers easy access to everything you need. Plus, with Dulles International Airport just a short drive away, travel is a breeze. Don't miss this opportunity to add your personal touches and make this wonderful home your own!
Last Agent to Sell the Property
Aarti Sood
Redfin Corporation

Home Details
Home Type
- Single Family
Est. Annual Taxes
- $7,608
Year Built
- Built in 1975
Lot Details
- 0.32 Acre Lot
- Property is zoned 804
Parking
- On-Street Parking
Home Design
- Split Level Home
- Brick Exterior Construction
- Permanent Foundation
Interior Spaces
- Property has 3 Levels
- Family Room Off Kitchen
- Dining Area
- Carpet
Kitchen
- Stove
- Dishwasher
- Disposal
Bedrooms and Bathrooms
- 3 Bedrooms
- 2 Full Bathrooms
Laundry
- Dryer
- Washer
Finished Basement
- Heated Basement
- Interior Basement Entry
Outdoor Features
- Shed
Schools
- Herndon High School
Utilities
- Forced Air Heating and Cooling System
- Electric Water Heater
Community Details
- No Home Owners Association
- Treeside Subdivision
Listing and Financial Details
- Tax Lot 73
- Assessor Parcel Number 0103 08 0073
Map
Home Values in the Area
Average Home Value in this Area
Property History
| Date | Event | Price | Change | Sq Ft Price |
|---|---|---|---|---|
| 03/24/2025 03/24/25 | Sold | $620,000 | 0.0% | $362 / Sq Ft |
| 02/27/2025 02/27/25 | For Sale | $620,000 | 0.0% | $362 / Sq Ft |
| 11/25/2015 11/25/15 | Rented | $1,900 | -5.0% | -- |
| 11/25/2015 11/25/15 | Under Contract | -- | -- | -- |
| 11/14/2015 11/14/15 | For Rent | $2,000 | 0.0% | -- |
| 03/21/2014 03/21/14 | Sold | $355,000 | +1.4% | $207 / Sq Ft |
| 02/24/2014 02/24/14 | Pending | -- | -- | -- |
| 02/19/2014 02/19/14 | For Sale | $350,000 | -- | $204 / Sq Ft |
Tax History
| Year | Tax Paid | Tax Assessment Tax Assessment Total Assessment is a certain percentage of the fair market value that is determined by local assessors to be the total taxable value of land and additions on the property. | Land | Improvement |
|---|---|---|---|---|
| 2024 | $7,608 | $536,310 | $252,000 | $284,310 |
| 2023 | $7,105 | $511,710 | $252,000 | $259,710 |
| 2022 | $6,822 | $484,340 | $237,000 | $247,340 |
| 2021 | $5,214 | $444,340 | $197,000 | $247,340 |
| 2020 | $4,676 | $395,120 | $189,000 | $206,120 |
| 2019 | $4,752 | $401,490 | $189,000 | $212,490 |
| 2018 | $4,356 | $378,750 | $182,000 | $196,750 |
| 2017 | $4,284 | $369,020 | $178,000 | $191,020 |
| 2016 | $4,174 | $360,270 | $173,000 | $187,270 |
| 2015 | $3,924 | $351,600 | $168,000 | $183,600 |
| 2014 | $3,875 | $347,970 | $168,000 | $179,970 |
Mortgage History
| Date | Status | Loan Amount | Loan Type |
|---|---|---|---|
| Open | $445,000 | New Conventional | |
| Closed | $445,000 | New Conventional | |
| Previous Owner | $300,000 | New Conventional |
Deed History
| Date | Type | Sale Price | Title Company |
|---|---|---|---|
| Deed | $620,000 | Chicago Title | |
| Deed | $620,000 | Chicago Title | |
| Warranty Deed | $355,000 | -- |
Similar Homes in Herndon, VA
Source: Bright MLS
MLS Number: VAFX2222978
APN: 0103-08-0073
- 1250 Sterling Rd
- 1222 Magnolia Ln
- 937 Longfellow Ct
- 1005 Page Ct
- 1008 Page Ct
- 1243 Summerfield Dr
- 1506 Summerset Place
- 1305 Summerfield Dr
- 801 Mosby Hollow Dr
- 1207 Sunrise Ct
- 1 Rock Hill Rd
- 1 Rock Hill Rd Unit PARCEL A, B, D
- 1101 Treeside Ln
- 2080 Capstone Cir
- 2028 Maleady Dr
- 45909 Old ox Rd
- 22952 Regent Terrace
- 2128 Acadia Rd
- 2130 Acadia Rd
- 2126 Acadia Rd
