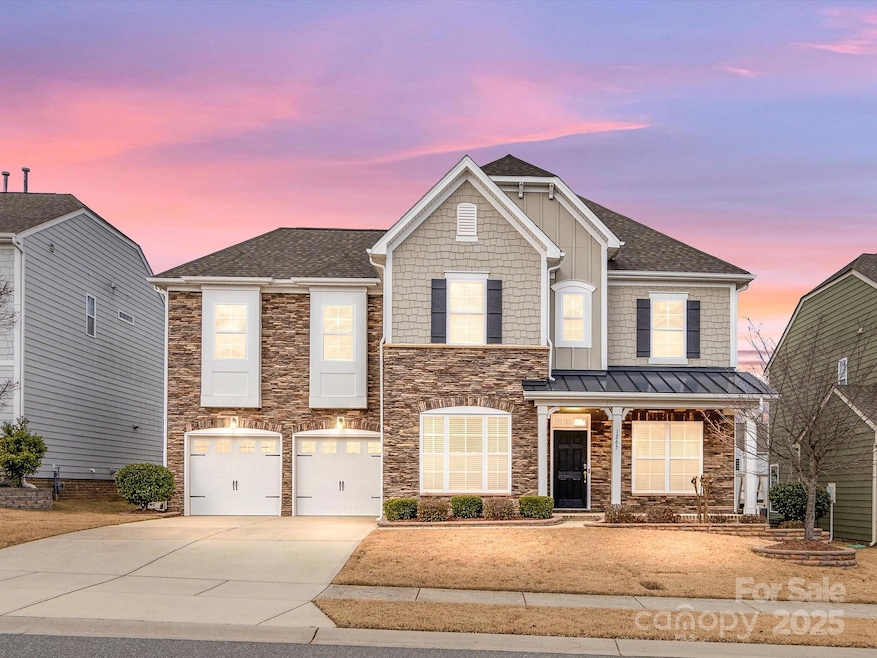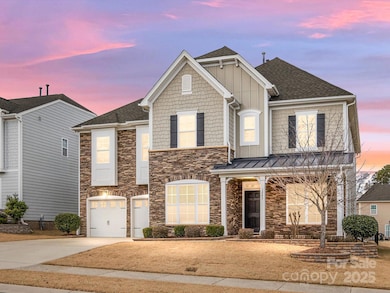
1265 Reflection Ave NW Concord, NC 28027
Highlights
- Open Floorplan
- Deck
- Outdoor Kitchen
- W.R. Odell Elementary School Rated A-
- Transitional Architecture
- Community Pool
About This Home
As of March 2025Welcome to this looks like new 5-bedroom, 3.5-bathroom single-family home. Built in 2014, this home offers the perfect balance of elegance and functionality. Step inside to discover an open and spacious floor plan featuring gleaming engineering HW floors, a chef-inspired kitchen with granite countertops, stainless steel appliances, and a large center island ideal for entertaining. A formal dining room, a cozy living room, a office with French door and a guest suite on main and the primary owners suite with a complete with a soaking tub, dual vanities, and a large walk-in closet. Guest bedrooms, a full bathroom, bonus room and a loft ensure ample space for family and guests on the second floor. Check out the impressive backyard, fully fenced, fire Pit, well built patio and Gazebo for hosting BBQ party or simply relaxing in the private retreat, this backyard is sure to impress. Close to shopping, dining, and parks. Schedule a showing and make this stunning home yours today!
Last Agent to Sell the Property
Helen Adams Realty Brokerage Email: Maggieli@helenadamsrealty.com License #287207

Home Details
Home Type
- Single Family
Est. Annual Taxes
- $6,203
Year Built
- Built in 2014
Lot Details
- Back Yard Fenced
- Level Lot
- Irrigation
- Property is zoned CURM-2
HOA Fees
- $77 Monthly HOA Fees
Parking
- 2 Car Attached Garage
Home Design
- Transitional Architecture
- Slab Foundation
- Stone Veneer
- Hardboard
Interior Spaces
- 2-Story Property
- Open Floorplan
- French Doors
- Family Room with Fireplace
- Washer and Electric Dryer Hookup
Kitchen
- Electric Oven
- Gas Cooktop
- Range Hood
- Microwave
- Dishwasher
- Kitchen Island
- Disposal
Flooring
- Laminate
- Tile
Bedrooms and Bathrooms
- Walk-In Closet
- Garden Bath
Outdoor Features
- Deck
- Patio
- Outdoor Kitchen
- Fire Pit
- Gazebo
- Outdoor Gas Grill
- Front Porch
Schools
- W.R. Odell Elementary School
- Harris Road Middle School
- Cox Mill High School
Utilities
- Central Heating and Cooling System
- Vented Exhaust Fan
- Cable TV Available
Listing and Financial Details
- Assessor Parcel Number 46717488580000
Community Details
Overview
- Cusick Management Association, Phone Number (704) 544-7779
- Built by MI Homes
- Brookvue Subdivision, Wilson C Floorplan
- Mandatory home owners association
Recreation
- Community Pool
Map
Home Values in the Area
Average Home Value in this Area
Property History
| Date | Event | Price | Change | Sq Ft Price |
|---|---|---|---|---|
| 03/12/2025 03/12/25 | Sold | $695,000 | -2.1% | $184 / Sq Ft |
| 01/10/2025 01/10/25 | For Sale | $710,000 | 0.0% | $188 / Sq Ft |
| 01/07/2025 01/07/25 | Off Market | $710,000 | -- | -- |
Tax History
| Year | Tax Paid | Tax Assessment Tax Assessment Total Assessment is a certain percentage of the fair market value that is determined by local assessors to be the total taxable value of land and additions on the property. | Land | Improvement |
|---|---|---|---|---|
| 2024 | $6,203 | $622,810 | $125,000 | $497,810 |
| 2023 | $4,611 | $377,970 | $67,000 | $310,970 |
| 2022 | $4,611 | $377,970 | $67,000 | $310,970 |
| 2021 | $4,611 | $377,970 | $67,000 | $310,970 |
| 2020 | $4,611 | $377,970 | $67,000 | $310,970 |
| 2019 | $4,227 | $346,470 | $60,000 | $286,470 |
| 2018 | $4,158 | $346,470 | $60,000 | $286,470 |
| 2017 | $4,088 | $346,470 | $60,000 | $286,470 |
| 2016 | $2,425 | $191,330 | $50,000 | $141,330 |
Mortgage History
| Date | Status | Loan Amount | Loan Type |
|---|---|---|---|
| Open | $250,000 | New Conventional | |
| Closed | $250,000 | New Conventional | |
| Previous Owner | $332,000 | New Conventional | |
| Previous Owner | $280,000 | New Conventional |
Deed History
| Date | Type | Sale Price | Title Company |
|---|---|---|---|
| Warranty Deed | $695,000 | None Listed On Document | |
| Warranty Deed | $695,000 | None Listed On Document | |
| Special Warranty Deed | $350,000 | None Available |
Similar Homes in the area
Source: Canopy MLS (Canopy Realtor® Association)
MLS Number: 4210308
APN: 4671-74-8858-0000
- 10547 Skipping Rock Ln NW
- 575 Marthas View Dr NW
- 15125 Skypark Dr
- 14818 Long Iron Dr
- 10378 Ambercrest Ct NW
- 1317 Middlecrest Dr NW
- 10335 Rutledge Ridge Dr NW
- 1436 Astoria Ln NW
- 16404 Grassy Creek Dr
- 3141 Stephen Pace Trail
- 11123 River Oaks Dr NW
- 9623 Laurie Ave NW
- 6416 Willow Pin Ln
- 10193 Meeting House Dr NW
- 9729 Capella Ave NW
- 10209 Meeting House Dr NW
- 10933 Dry Stone Dr
- 1426 Burrell Ave NW
- 10937 Dry Stone Dr
- 1151 Donelea Ln NW






