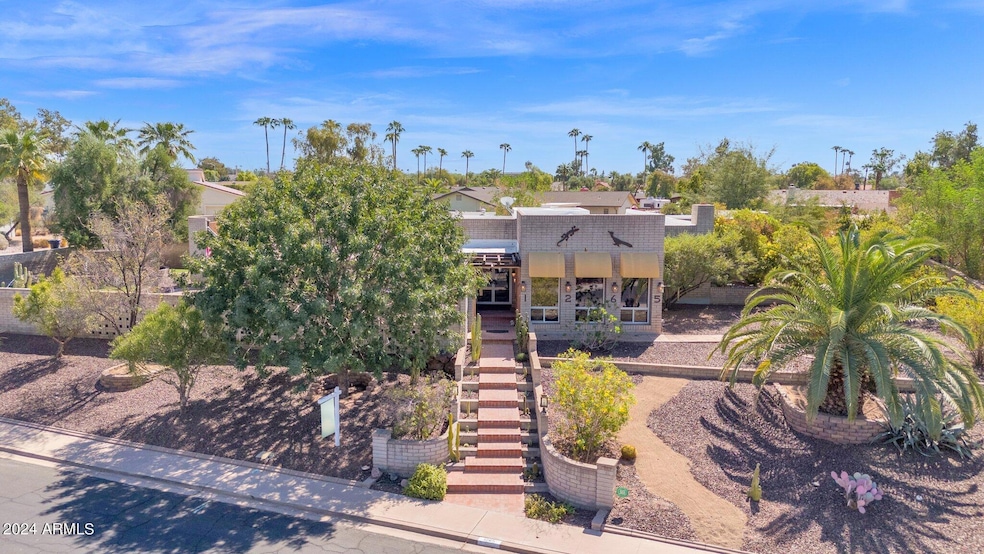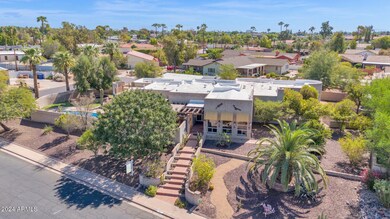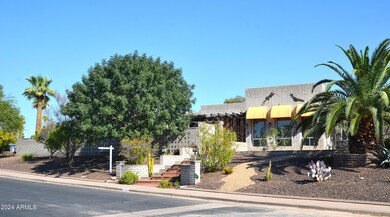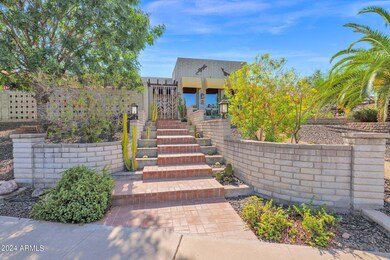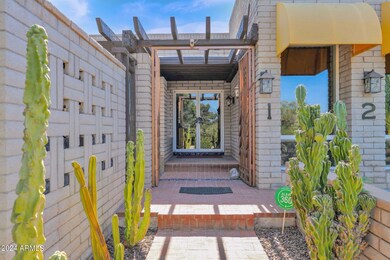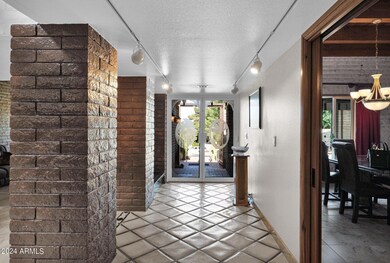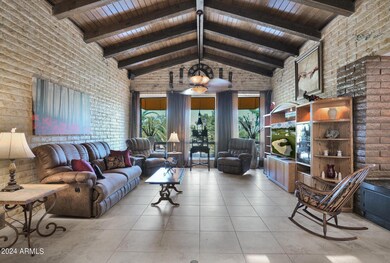
1265 W Mountain View Dr Mesa, AZ 85201
Riverview NeighborhoodHighlights
- Private Pool
- Gated Parking
- Vaulted Ceiling
- Franklin at Brimhall Elementary School Rated A
- 0.49 Acre Lot
- 2 Fireplaces
About This Home
As of January 2025Unique modern architectural custom home w/a private gated entrance. A bubbling rock water fountain welcomes you. Great room w/beamed ceilings, separate dining area, culinary kitchen w/high-end appliances & enormous island. Private library & solarium. Billiard Room w/wet bar & fireplace. Main bedroom w/his & her closets, multiple-head shower. A second master w/an ensuite bath. A private office, huge secondary bedrooms, two half-baths, huge laundry room. Sparkling pool has 4 water fountains. The yard offers multiple covered sitting areas, one by the water fountain & the other by the pool. Outdoor kitchen waiting BBQ-Wok enthusiast. View deck views the valley. 4 Car Open Air Garage. Approximately 17 minutes to Sky Harbor, 14 minutes to Old Town Scottsdale, & close to Cubs- spring training
Home Details
Home Type
- Single Family
Est. Annual Taxes
- $3,225
Year Built
- Built in 1974
Lot Details
- 0.49 Acre Lot
- Desert faces the front of the property
- Block Wall Fence
- Corner Lot
- Misting System
- Front and Back Yard Sprinklers
- Sprinklers on Timer
- Private Yard
Parking
- 4 Car Garage
- Gated Parking
Home Design
- Brick Exterior Construction
- Spray Foam Insulation
- Foam Roof
Interior Spaces
- 4,798 Sq Ft Home
- 1-Story Property
- Wet Bar
- Vaulted Ceiling
- 2 Fireplaces
- Double Pane Windows
- ENERGY STAR Qualified Windows with Low Emissivity
- Tile Flooring
Kitchen
- Breakfast Bar
- Gas Cooktop
- Built-In Microwave
- Kitchen Island
- Granite Countertops
Bedrooms and Bathrooms
- 4 Bedrooms
- Primary Bathroom is a Full Bathroom
- 3.5 Bathrooms
- Dual Vanity Sinks in Primary Bathroom
- Bidet
- Bathtub With Separate Shower Stall
Eco-Friendly Details
- ENERGY STAR Qualified Equipment for Heating
Pool
- Private Pool
- Spa
Outdoor Features
- Balcony
- Covered patio or porch
- Outdoor Storage
- Built-In Barbecue
Schools
- Whittier Elementary School
- Carson Junior High Middle School
- Westwood High School
Utilities
- Cooling System Updated in 2023
- Zoned Heating
- Water Filtration System
- Tankless Water Heater
- High Speed Internet
- Cable TV Available
Listing and Financial Details
- Tax Lot 17
- Assessor Parcel Number 135-33-020
Community Details
Overview
- No Home Owners Association
- Association fees include no fees
- Built by Z. D. Cable Disigned Home
- Country Club Heights Subdivision
Recreation
- Bike Trail
Map
Home Values in the Area
Average Home Value in this Area
Property History
| Date | Event | Price | Change | Sq Ft Price |
|---|---|---|---|---|
| 01/14/2025 01/14/25 | Sold | $1,060,000 | -9.8% | $221 / Sq Ft |
| 11/06/2024 11/06/24 | Pending | -- | -- | -- |
| 10/30/2024 10/30/24 | Price Changed | $1,175,000 | -1.7% | $245 / Sq Ft |
| 10/02/2024 10/02/24 | For Sale | $1,195,000 | +12.7% | $249 / Sq Ft |
| 09/19/2024 09/19/24 | Off Market | $1,060,000 | -- | -- |
| 09/12/2024 09/12/24 | For Sale | $1,195,000 | -- | $249 / Sq Ft |
Tax History
| Year | Tax Paid | Tax Assessment Tax Assessment Total Assessment is a certain percentage of the fair market value that is determined by local assessors to be the total taxable value of land and additions on the property. | Land | Improvement |
|---|---|---|---|---|
| 2025 | $3,225 | $38,868 | -- | -- |
| 2024 | $3,263 | $37,017 | -- | -- |
| 2023 | $3,263 | $58,920 | $11,780 | $47,140 |
| 2022 | $3,192 | $46,770 | $9,350 | $37,420 |
| 2021 | $3,279 | $46,350 | $9,270 | $37,080 |
| 2020 | $3,235 | $46,050 | $9,210 | $36,840 |
| 2019 | $2,997 | $40,910 | $8,180 | $32,730 |
| 2018 | $2,862 | $41,100 | $8,220 | $32,880 |
| 2017 | $2,771 | $39,100 | $7,820 | $31,280 |
| 2016 | $2,721 | $37,300 | $7,460 | $29,840 |
| 2015 | $2,569 | $37,520 | $7,500 | $30,020 |
Mortgage History
| Date | Status | Loan Amount | Loan Type |
|---|---|---|---|
| Open | $100,000 | Credit Line Revolving | |
| Previous Owner | $802,000 | VA | |
| Previous Owner | $200,000 | Credit Line Revolving | |
| Previous Owner | $416,950 | New Conventional | |
| Previous Owner | $282,320 | New Conventional | |
| Previous Owner | $158,000 | Unknown | |
| Previous Owner | $105,000 | Stand Alone Second | |
| Previous Owner | $65,800 | Stand Alone Second | |
| Previous Owner | $65,650 | Credit Line Revolving | |
| Previous Owner | $333,700 | New Conventional | |
| Previous Owner | $200,000 | No Value Available | |
| Previous Owner | $159,250 | Purchase Money Mortgage | |
| Closed | $45,650 | No Value Available |
Deed History
| Date | Type | Sale Price | Title Company |
|---|---|---|---|
| Warranty Deed | $1,060,000 | Pioneer Title Agency | |
| Warranty Deed | $1,060,000 | Pioneer Title Agency | |
| Warranty Deed | $421,500 | Security Title Agency | |
| Interfamily Deed Transfer | -- | Equity Title Agency | |
| Warranty Deed | -- | Stewart Title & Trust | |
| Warranty Deed | $227,500 | Security Title Agency |
Similar Homes in Mesa, AZ
Source: Arizona Regional Multiple Listing Service (ARMLS)
MLS Number: 6754824
APN: 135-33-020
- 1213 W Esplanade St
- 1101 W Fairway Dr
- 1263 W Devonshire St
- 1500 W Rio Salado Pkwy Unit 64
- 1500 W Rio Salado Pkwy Unit 122
- 945 W 10th St
- 1018 W Rio Salado Pkwy
- 805 N Westwood
- 1555 W 7th Place
- 1002 W Fairway Dr
- 1504 W 6th St
- 510 N Alma School Rd Unit 139
- 510 N Alma School Rd Unit 259
- 510 N Alma School Rd Unit 266
- 510 N Alma School Rd Unit 103
- 925 W Fairway Dr
- 1061 W 5th St
- 740 W Mountain View Dr
- 1660 W 7th Place
- 949 N Revere
