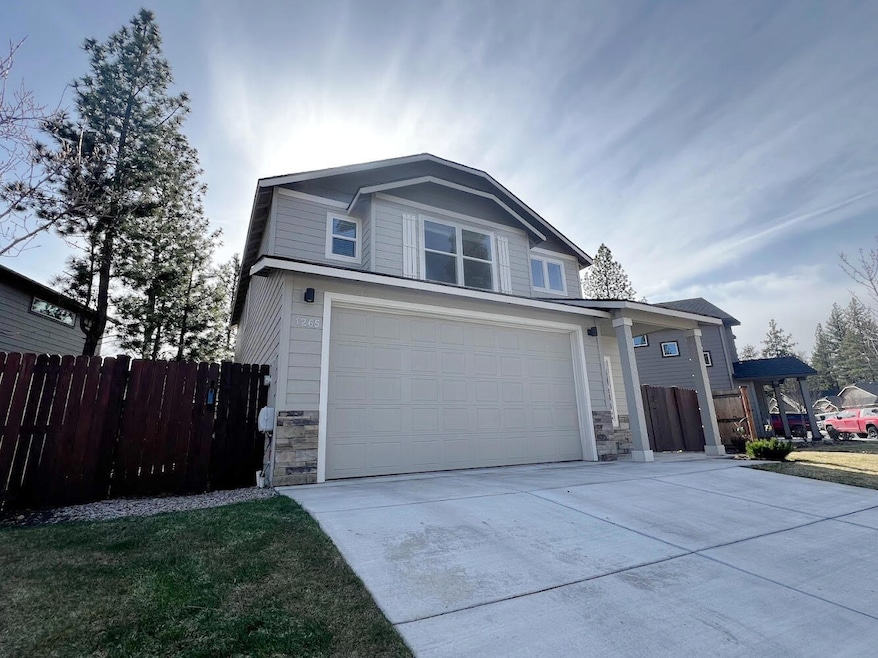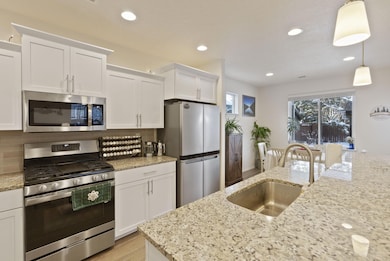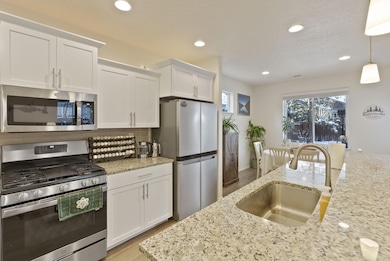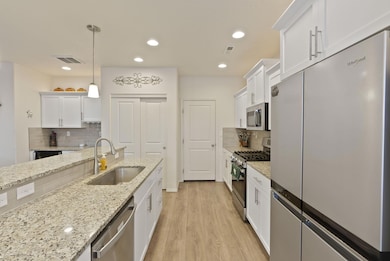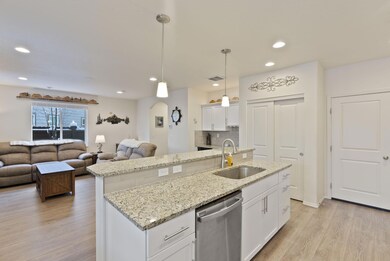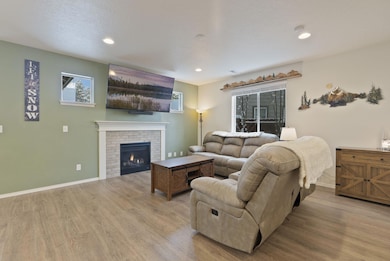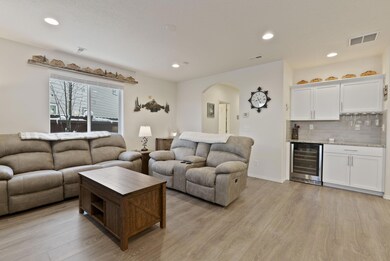
1265 W Williamson Ave Sisters, OR 97759
Estimated payment $3,693/month
Highlights
- Open Floorplan
- Craftsman Architecture
- Engineered Wood Flooring
- Sisters Elementary School Rated A-
- Territorial View
- Great Room with Fireplace
About This Home
Live in the quiet amongst the tall pine trees and mountain air with this beautiful home in Sisters! This 2-story 4-year new home has been taken care of, feels new, and offers all that you would need to live well. This open concept plan has great connectivity on the first level with the great room that boasts a fireplace to gather around in the winter, a dining area to share memories and good meals, and a well-appointed kitchen dawning soft close doors and drawers, granite counters, and a bar for guest to sit and chat. When you are done entertaining, escape up to your primary oasis with attached bath ensuite and large walk-in closet. Also upstairs is the laundry room, two spacious bedrooms with a jack and jill bath nestled between. This home has a completely landscaped back yard with a shed to store your outdoor toys to enjoy Central Oregon. Enjoy more time doing what you want to do with the HOA maintaining your front yard, adjacent parks, and trail system.
Home Details
Home Type
- Single Family
Est. Annual Taxes
- $2,699
Year Built
- Built in 2020
Lot Details
- 5,227 Sq Ft Lot
- Fenced
- Level Lot
- Drip System Landscaping
- Front and Back Yard Sprinklers
- Property is zoned MFR, MFR
HOA Fees
- $120 Monthly HOA Fees
Parking
- 2 Car Attached Garage
- Garage Door Opener
- Driveway
Property Views
- Territorial
- Neighborhood
Home Design
- Craftsman Architecture
- Traditional Architecture
- Cottage
- Stem Wall Foundation
- Frame Construction
- Composition Roof
- Membrane Roofing
- Asphalt Roof
- Rubber Roof
- Concrete Siding
- Concrete Perimeter Foundation
Interior Spaces
- 1,743 Sq Ft Home
- 2-Story Property
- Open Floorplan
- Dry Bar
- Ceiling Fan
- Gas Fireplace
- Double Pane Windows
- ENERGY STAR Qualified Windows with Low Emissivity
- Vinyl Clad Windows
- Great Room with Fireplace
- Dining Room
- Carbon Monoxide Detectors
- Laundry Room
Kitchen
- Breakfast Bar
- Range
- Microwave
- Dishwasher
- Wine Refrigerator
- Kitchen Island
- Granite Countertops
- Disposal
Flooring
- Engineered Wood
- Carpet
- Laminate
- Vinyl
Bedrooms and Bathrooms
- 3 Bedrooms
- Walk-In Closet
- Double Vanity
- Bathtub with Shower
Eco-Friendly Details
- ENERGY STAR Qualified Equipment for Heating
- Sprinklers on Timer
Outdoor Features
- Enclosed patio or porch
- Shed
Schools
- Sisters Elementary School
- Sisters Middle School
- Sisters High School
Utilities
- ENERGY STAR Qualified Air Conditioning
- Whole House Fan
- Forced Air Heating and Cooling System
- Heating System Uses Natural Gas
- Natural Gas Connected
- Water Heater
- Cable TV Available
Listing and Financial Details
- Exclusions: Washer and Dryer
- Legal Lot and Block 151005CA / 10337
- Assessor Parcel Number 279855
Community Details
Overview
- Village@Cold Springs Subdivision
- On-Site Maintenance
- Maintained Community
- The community has rules related to covenants, conditions, and restrictions
Recreation
- Community Playground
- Park
- Trails
Map
Home Values in the Area
Average Home Value in this Area
Tax History
| Year | Tax Paid | Tax Assessment Tax Assessment Total Assessment is a certain percentage of the fair market value that is determined by local assessors to be the total taxable value of land and additions on the property. | Land | Improvement |
|---|---|---|---|---|
| 2024 | $2,782 | $168,020 | -- | -- |
| 2023 | $2,703 | $163,130 | $0 | $0 |
| 2022 | $2,512 | $66,280 | $0 | $0 |
| 2021 | $1,094 | $53,090 | $0 | $0 |
| 2020 | $703 | $53,090 | $0 | $0 |
Property History
| Date | Event | Price | Change | Sq Ft Price |
|---|---|---|---|---|
| 03/02/2025 03/02/25 | Price Changed | $599,900 | -1.8% | $344 / Sq Ft |
| 02/21/2025 02/21/25 | Price Changed | $610,900 | -2.2% | $350 / Sq Ft |
| 02/15/2025 02/15/25 | For Sale | $624,900 | +57.9% | $359 / Sq Ft |
| 04/29/2021 04/29/21 | Sold | $395,683 | +8.0% | $227 / Sq Ft |
| 11/27/2020 11/27/20 | Pending | -- | -- | -- |
| 11/27/2020 11/27/20 | For Sale | $366,482 | -- | $210 / Sq Ft |
Deed History
| Date | Type | Sale Price | Title Company |
|---|---|---|---|
| Warranty Deed | $395,683 | Western Title & Escrow |
Mortgage History
| Date | Status | Loan Amount | Loan Type |
|---|---|---|---|
| Open | $40,000 | New Conventional | |
| Open | $375,899 | New Conventional |
Similar Homes in Sisters, OR
Source: Central Oregon Association of REALTORS®
MLS Number: 220195626
APN: 279855
- 907 N Smith Ct
- 928 N Trinity Way
- 958 N Trinity Way
- 771 N Brooks Camp Rd
- 1143 W Hill Ave
- 700 N Mckinney Ranch Rd
- 523 N Freemont St
- 479 N Wheeler Loop
- 188 N Wheeler Loop Unit 28
- 631 N Meadow Ln
- 719 W Canopy Way Unit Lot 4
- 1008 W Linda Ave Unit Lot 14
- 709 W Canopy Way Unit Lot 5
- 699 W Canopy Way Unit Lot 6
- 1014 W Linda Ave Unit Lot 13
- 689 W Canopy Way Unit Lot 7
- 601 N Sisters Woodlands Way Unit Lot 10
- 963 W Linda Ave Unit Lot 31
- 976 W Mckenzie Hwy Unit Lot 55
- 0 W Barclay Dr
